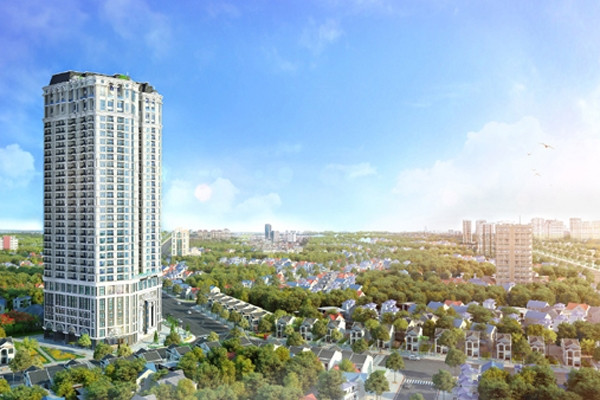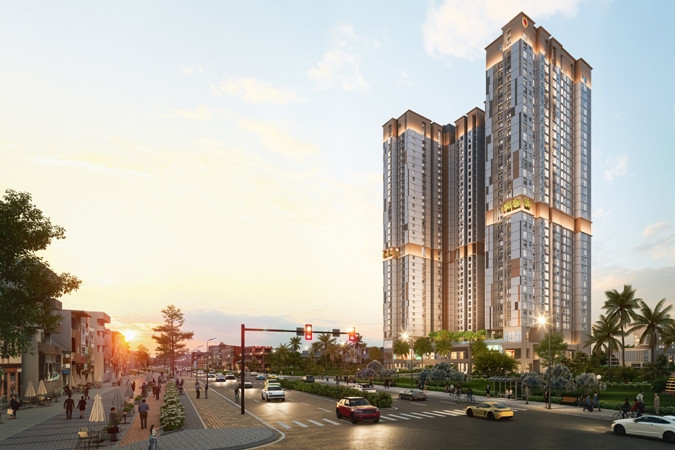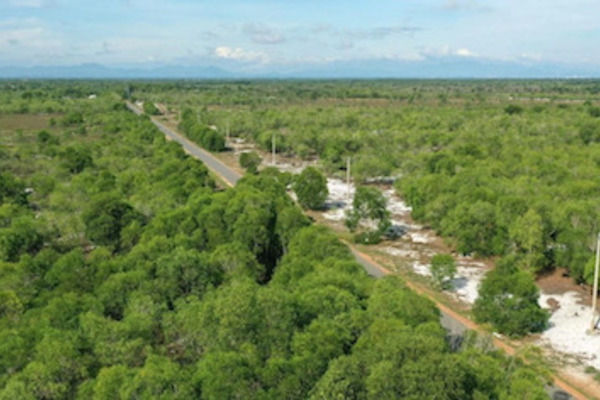Hanoi minimizes planning adjustments to reduce public area
The Standing Board of the Hanoi Party Committee requested to minimize the partial adjustment of the planning to reduce the land area for construction of public and welfare works.
Don’t let “ultra-thin, super-distorted” house arise
The Standing Board of the Hanoi Party Committee has just issued Directive No. 14-CT/TU on “Strengthening the leadership and direction in planning, planning management, urban management and construction order on the Hanoi city area”.
The directive clearly states that planning and planning management, urban management and construction order are regular, important and key tasks to implement the Resolution of the 17th Party Congress. Ministry of Hanoi City. In the process of implementation, implementation organization, all levels and branches must thoroughly grasp and well implement the motto “clear people, clear jobs, clear responsibilities, clear processes and clear efficiency”; continue to improve state management regulations, improve management quality to meet development requirements in the new situation, focusing on strengthening the organizational structure, correcting order, legal discipline and margins working style, improve efficiency and effectiveness.
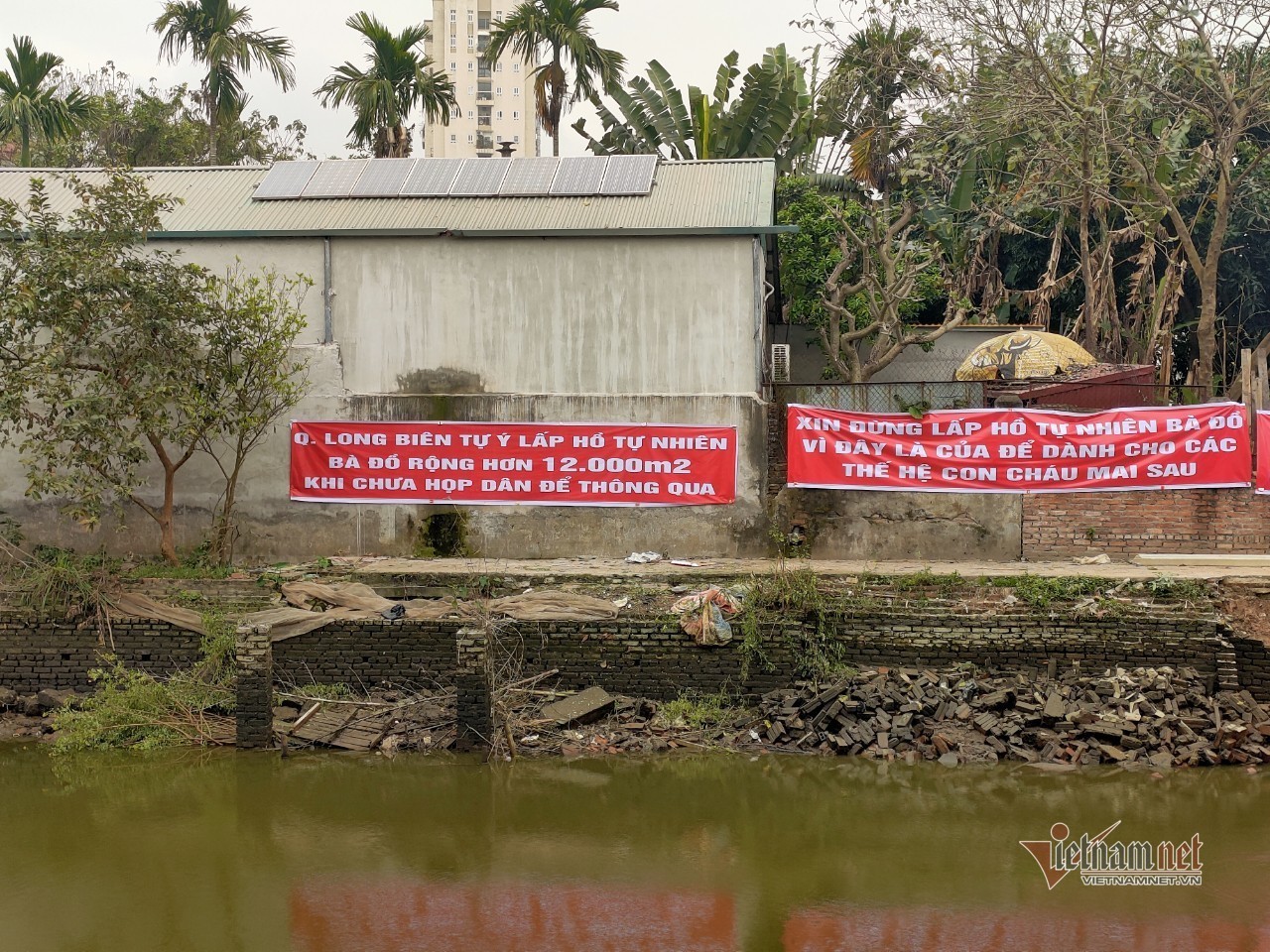 |
| Recently, nearly 100 households in groups 11, 12, Ngoc Thuy ward (Long Bien, Hanoi) have petitioned the government to keep Ba Do lake for landscaping and drainage service when they know that there is a policy to fill the lake. Natural lake converted into land for subdivision, auction |
Directive 14 affirms: Planning has a particularly important role, which is the orientation for the process of socio-economic development and urban development of Hanoi capital. Therefore, planning must always go ahead with scientific methods and methods, have a strategic vision for development, synchronize between construction planning, urban planning with specialized plans, close to the real situation. and development needs of the city in general and each locality in particular in each period. The planning must also step by step solve the inadequacies and pressing problems in the development process, especially in the inner city such as traffic congestion, local flooding, overload of social infrastructure…
The Standing Committee of the City Party Committee directs all levels and branches to pay more attention to the management of planning and architecture associated with each planning project, ensuring strict adherence to the orientation and original goals of the planning process. plan.
“Considering carefully, objectively and scientifically the adjustment and partial adjustment of the planning, minimizing the local adjustment of planning reducing the land area for construction of public and welfare works” – the directive stated.
In addition, research and develop projects on planning management and architectural management for specific areas such as: Old Quarter, Old Quarter, the area on both sides of the Red River, Duong River, and urban areas. satellite towns and new urban areas and housing areas… Strengthen the inspection and inspection of construction planning management, construction investment management according to approved construction plannings. Reviewing and synthesizing violations to make a plan to handle and overcome completely.
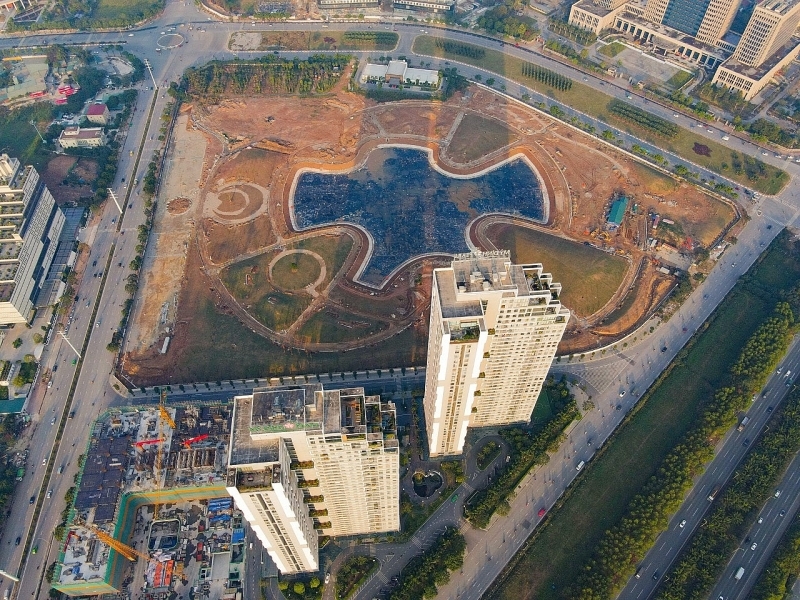 |
| Hanoi adjusted to raise 10 floors, adding apartments to an office building in My Dinh Pearl |
City competent agencies must review, arrange and standardize the system of signs, outdoor advertising, pavement and roadway management; resolutely not to create a situation of “ultra-thin, super-distorted” houses, especially in new streets. The city encourages investment in building centralized parking lots, underground parking lots, technological solutions in the management and operation of parking lots, minimizing illegal parking and stopping.. .
Personalize responsibility, tighten discipline
Regarding the management of construction order, the Standing Board of the City Party Committee asked all levels and branches, especially the People’s Committees of districts, towns to correct discipline and implement a regime of handling responsibility if they violations in construction order management in the area.
Continue to review and make statistics of cases of construction order violations in the previous stages for definitive handling.
Regularly coordinate closely in inspection and examination, promptly detect and resolutely handle them, and at the same time have sanctions directly attached to the responsibilities of local Party committees and authorities in handling old problems. and arise new cases of land violations, especially in cases of violations building order, illegally building works on public land, agricultural and forestry land, violating the protection corridor of traffic infrastructure works, security and defense works; strengthen the self-management mechanism, bring into play the role of the people in the management of construction order.
In order to organize the implementation, in addition to the requirements of personalizing responsibility and tightening discipline and discipline mentioned above, the Standing Board of the City Party Committee directs the districts, the city party committees to lead and direct the district People’s Committees, town based on the Directive of the Standing Board of the City Party Committee and the implementation plan of the City People’s Committee, develop a specific plan and focus on organizing the effective implementation in the area.
Continuously adjusting the floor plan, “stuffing” apartments into the building
Over the past time, in addition to adjusting the planning to raise the floor for the project, Hanoi City also adjusted the function of land use, especially adding apartments to public land plots, offices … in the area of Nam Tu Liem district. .
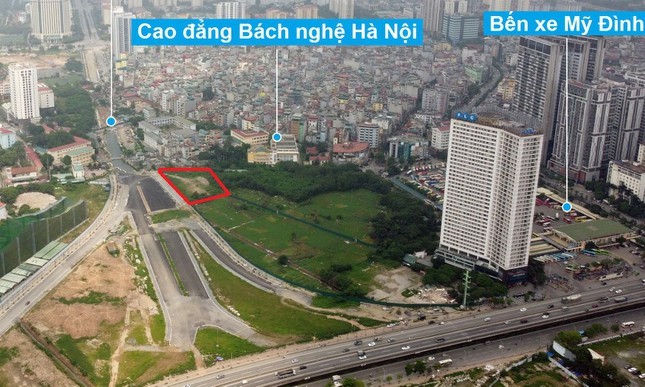 |
| The plot of land to build a community cultural exchange and development center in My Dinh 2 ward (Nam Tu Liem, Hanoi) has been successfully adjusted to become a hotel, office, commerce and community culture, raised from 15 floors to 30 floors, 4 basements (Photo: Vietnammoi) |
At the end of January, Vice Chairman of Hanoi People’s Committee Duong Duc Tuan signed Decision No. 426 approving the local adjustment of the detailed planning of Golden Palace A urban functional area at the scale of 1/500 in the land lot. symbol KS-VP-NO Complex project My Dinh Pearl, in Phu Do ward, Nam Tu Liem district. The adjusted land plot area is nearly 3.8 hectares.
According to the above Decision, for the office block (symbol No. 2), it is proposed to reduce the approved construction area from more than 1,790m2 to 1,493m2; increase the height from 28 floors to 38 floors; increase the total floor area from more than 40,012m2 to nearly 54,000m2, and propose to adjust the function from “office” to “commercial service, office combined with apartment”.
Accordingly, the construction density of the whole project after adjustment is 24.06%. The land use coefficient is 6.45 times. The proposed project population increases by 848 people (the total project population after adjustment is about 3,988 people).
Not long ago, in the same Nam Tu Liem district, Vice Chairman of the Hanoi People’s Committee Duong Duc Tuan also signed 2 decisions approving the local adjustment of the detailed planning of My Dinh II New Urban Area and the construction of a new urban area. renovating and embellishing both sides of Pham Hung road.
Specifically: According to the approved detailed planning of My Dinh II urban area, scale of 1/500, the land plot CC1 in My Dinh 2 ward, Nam Tu Liem district is determined to have the function of public land in the city and the area with the following properties. Architectural planning criteria: Land area is about 7,782m2 (including roads); construction area 3,610m2; construction density 46.4%; average height of 5.3 floors (buildings are 5 – 9 floors high); land use coefficient 2.45 times.
According to the new adjustment decision, Hanoi maintains the boundary of the land plot according to the approved planning, proposes to adjust it to a land plot with the symbol NO with residential land function (including apartment buildings combined with services, commercial, kindergartens and attached houses) with architectural planning criteria: Road area 674.8m2; land area for project implementation 7,106.7m2; construction density 50%; land use coefficient 6 times; 6 and 21 floors high building; basement 1 – 3 floors; population 700 people. Thus, land plot CC1 My Dinh new urban area 2 public land function is adjusted into residential land.
As for the Decision on approving the local adjustment of the detailed planning of construction, renovation and embellishment on both sides of Pham Hung road, the scale is 1/500 (section from Xuan Thuy to Tran Duy Hung) in a plot of land 4,500m2. symbol N6.3. Adjusting the architectural planning criteria and adjusting the construction functions in the plot from the Center for cultural exchange and development of the community to the construction of hotels, offices, commerce and community culture. with a 30-storey high floor (an increase of 15 floors compared to the old plan), 4 basements, a total floor area of more than 54,000m2.
Conveniently style
at Blogtuan.info – Source: vietnamnet.vn – Read the original article here

