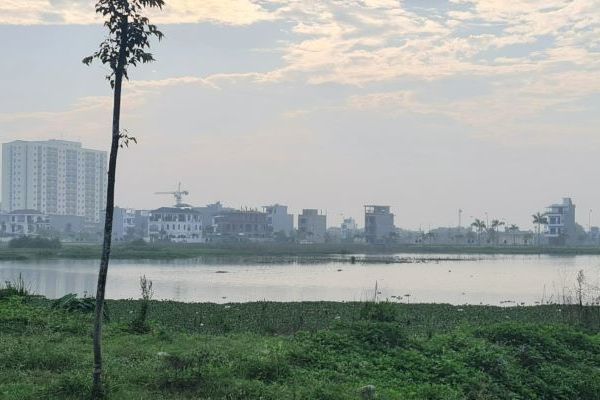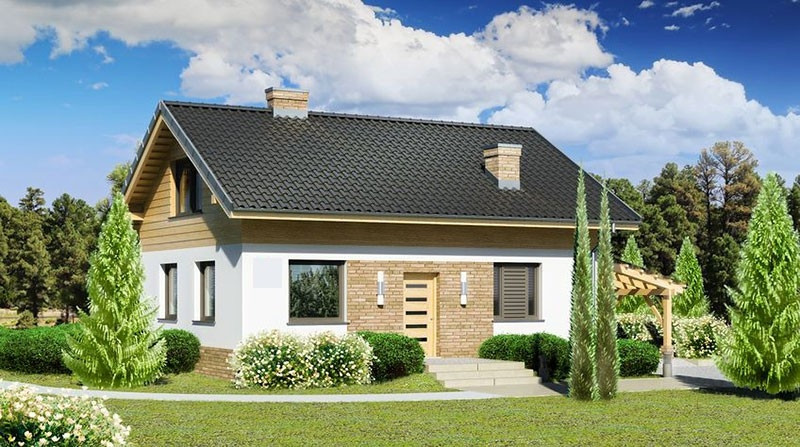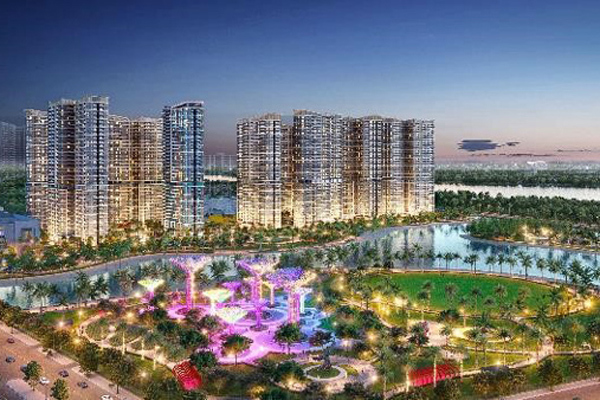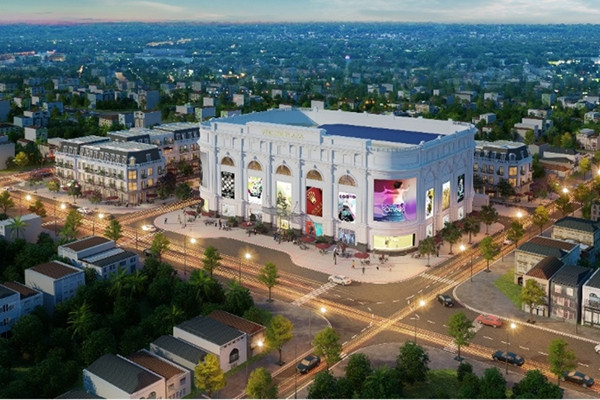Architectural planning standards for 4 urban districts of Hanoi
Hanoi stipulates the mandatory contents to comply with in the process of making, appraising and approving zoning planning projects, detailed planning, urban design, and total investment project space in 4 districts. inner city.
Restricted development areas
The Hanoi People’s Committee has just issued Decision No. 975/QD-UBND with technical regulations on planning and architecture in the areas of Ba Dinh, Hoan Kiem, Dong Da and Hai Ba Trung districts.
Hanoi defines a restricted development area in Ba Dinh district whose boundary is the remainder of the historic inner city of Ba Dinh district. The East borders the Ba Dinh Political Center; The South borders on the restricted development area of Dong Da district, the West borders on Buoi street, the North borders on Hoang Hoa Tham street.
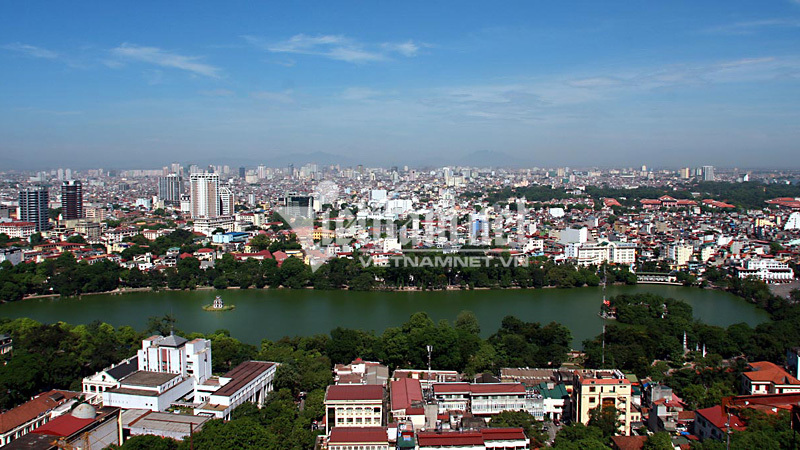 |
| Hanoi promulgates regulations on “managing” the planning of 4 inner urban districts of Ba Dinh, Hoan Kiem, Dong Da and Hai Ba Trung (Photo: Le Anh Dung) |
In Dong Da district, the restricted development area has boundaries: to the east, it borders Le Duan and Giai Phong streets; The South borders on Truong Chinh, Lang, and Buoi streets, the North borders the restricted development area of Ba Dinh district and the old quarter of Ba Dinh district,
Limited development area in Hai Ba Trung district: the East borders Nguyen Khoai street, the North borders the area inner city expanded Hoang Mai district, the West borders Giai Phong and Le Duan streets, the North borders the old quarter of Hai Ba Trung district.
Kindergarten is located on the 1st and 2nd floors of the apartment building
According to regulations, preschools can be built up to 4 floors (the 4th floor only serves ancillary works, no classrooms are arranged).
Primary, junior high and high school buildings must be built with no more than 5 floors (5th floor is only for auxiliary works, no classrooms are arranged; No classrooms are arranged for students. grade 1 is on the 4th floor. Students’ classrooms are only allowed to drop their minds from the 4th floor and below).
Do not arrange a car garage in the basement of the school block. Ensure regulations on environmental safety and hygiene, fire prevention and fighting according to regulations approved by specialized management agencies.
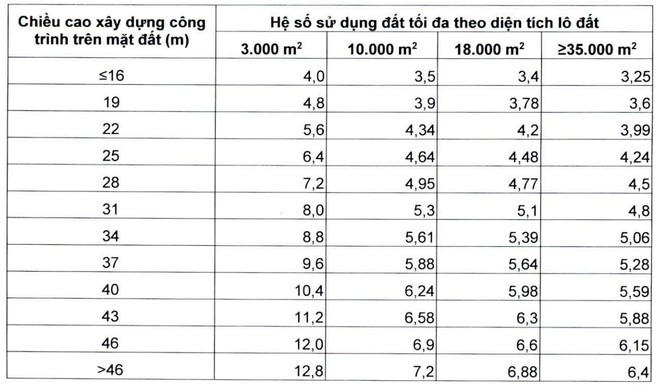 |
| Table of regulations on maximum land use coefficient of apartment land lots, urban service works and high-rise mixed-use works according to land lot area and building height |
It is allowed to combine the arrangement of kindergartens on the 1st and 2nd floors of apartment buildings, but must ensure the playground area, separate entrances for students, and regulations on environmental safety, hygiene, and fire prevention. fire fighting according to the provisions of law and specialized regulations of the Ministry of Education and Training and the Ministry of Health. The calculation criterion is 1.1 m2 of floor/person or 15 m2 of children’s floor and must ensure all the functions as prescribed.
Newly built pavements must be at least 4m wide
The City People’s Committee stipulates when renovating and building old urban areas and designing new urban planning as well as construction planning residential areas in 4 core districts, it is necessary to study the conservation or rational use of existing green areas, especially valuable old trees.
Green spaces must be linked together into a complete and continuous system. Districts prioritize the use of land along the lake and the gaps formed during the process of urban renovation and reconstruction for trees and lawns.
The land fund after relocation of industrial, medical, educational, and agency establishments in 4 districts should be calculated and balanced in terms of planning. At least 50% of the land fund must be set aside to supplement other facilities.public presentationUrban facilities are lacking such as schools, parks, trees, sports facilities, parking lots, urban technical infrastructure. |
Sidewalks with cross-sectional dimensions of 3m or more should consider arranging flower beds at the position adjacent to the roadbed to increase the area of green trees, create landscapes and prevent encroachment on sidewalks.
The renovation and upgrading of the road surface must be consistent with the planned ground level, not be elevated, causing local flooding, affecting drainage of works and neighboring areas.
In urban reconstruction areas, newly built internal roads must have sidewalks of at least 4m wide to plant trees, arrange separate paths for bicycle paths, and paths for the disabled. , the decision stated.
Advertising in Hoan Kiem Lake and the area around the lake is not allowed
The regulation also clearly states that non-advertising areas include: Ba Dinh Square, Hoan Kiem Lake and the area surrounding the lake; Old town area; The historical – cultural relics, scenic spots have been ranked. Headquarters of Party and State agencies at all levels, Areas of road safety corridors at intersections and roundabouts.
Limit advertising in the areas of square 19/8 (City Opera House), Square 1/5 (Cultural Palace of Labor and Friendship between Viet-Xo); Streets of Trang Tien, Trang Thi, Dien Bien Phu (from Hang Bong to Nguyen Tri Phuong), area of 5 Cua Nam intersection, area in front of Hanoi Station. On the surface of the city’s lakes. On the body of urban lighting poles.
Building facades, billboards must not use reflective materials greater than 70% or use highly reflective materials occupying an area larger than 50% of the billboard area.
Thanh Son
at Blogtuan.info – Source: vietnamnet.vn – Read the original article here
