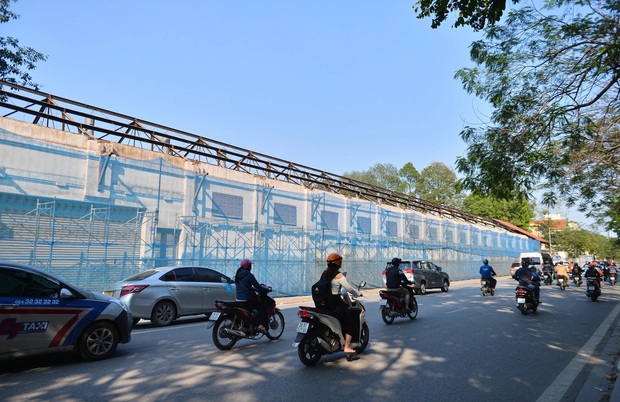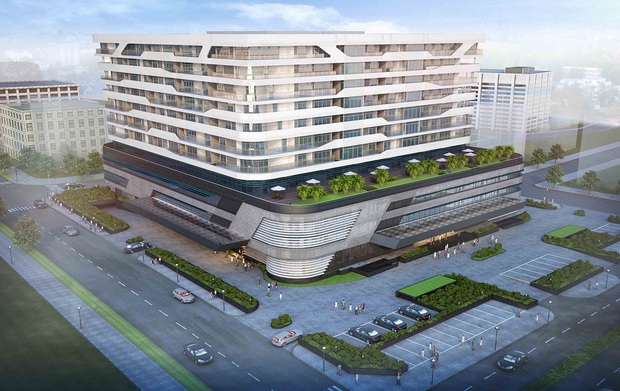11-storey building at 61 Tran Phu
Old French building with 4 facades “nothing special”
Nguyen Trong Ky Anh, Deputy Director of the Hanoi Department of Planning and Architecture, said that the old French building with four facades at 61 Tran Phu, Ba Dinh district, was an old factory. was built in 1925 and “the structure is nothing special”.
According to the Hanoi Department of Planning and Architecture, this work is not on the list of other architectural works built before 1954 that need to focus resources to preserve and promote cultural values.
According to Adjustment of detailed planning of Ba Dinh political center, the building will be moved from the center and built into a complex of trade, service, and high-class hotel; make the most of underground space for commerce, services, technical infrastructure and parking spaces; Architectural planning criteria: maximum height of 11 floors, construction density of 50%.
Mr. Ky Anh said that in the process of “both conservation and development”, he will have to choose and consider which works meet the requirements to be able to be preserved.
“We consider it appropriate and ensure the spatial architectural landscape element in the area. The work is also assessed as having been seriously studied and the architecture is relatively beautiful,” said Mr. Ky Anh.

The old French building was demolished to build an 11-storey building (Photo: Dinh Huy)
In addition, on the project site, on the wall of the row of houses close to the intersection of Nguyen Thai Hoc – Le Truc, there is a relief embossed image of militia and self-defense forces defending Hanoi during the resistance war against the US with the words “Army army”. People in the capital shot down a modern American plane on the spot” on May 19, 1967.
In order to preserve and promote the value of the revolutionary resistance relic, the People’s Committee of Ba Dinh district on April 4 sent a document to the Postal Equipment Joint Stock Company (Postef) requesting the protection of the bas-relief in its original state.
Postef company must report to the Hanoi People’s Committee, the Department of Culture and Sports, the People’s Committee of Ba Dinh District the plan to move, protect and restore the bas-relief at its original location before the work is completed and put into operation. use.
Ba Dinh District assigned the Culture and Information Office, the People’s Committee of Dien Bien Ward to coordinate with the Postef Company, the specialized departments of the Department of Culture and Sports to perform tasks to preserve and protect the bas-relief where the events on May 19, 1967 of Hanoi capital.
On April 6, Secretary of the Hanoi Party Committee Dinh Tien Dung asked the Party Civil Affairs Committee of the City People’s Committee and the Ba Dinh District Party Committee to direct the review and strictly handle the collective and individual responsibilities involved for the incident. violations (if any) at the construction site at 61 Tran Phu (Ba Dinh district).
Immediately after the direction of the Secretary of the City Party Committee, the Chairman of the City People’s Committee sent a document to assign the Department of Planning and Investment to be the agency in charge and organize the overall review and inspection of procedures related to the above project. Pending inspection, review, request the project investor to suspend the demolition, construction, and investment in this project.
What’s so special about the 11-storey building?
On June 24, 2017, the City People’s Committee. Hanoi has approved the investment policy of the multi-function project Postef in this land.
According to the plan approved by the Hanoi Department of Planning and Architecture, the Postef multi-functional building replaces the old French factory in Ba Dinh with 11 floors, 6 basements, and ancillary works.
Regarding the architectural plan, the basements 6, 5, 4, respectively, are arranged with technical functions; parking spaces, technical areas; Basement 3 is to arrange restaurant, office, service (gym) and technical functions; basement 2 arranges office, service (massage) and technical functions; Basement 1 layout office and technical functions.
As for the floating floor, on the 1st floor is arranged lobby, office and technical functions; 2nd, 3rd and 4th floors have office functions; From the 5th to 11th floors, hotel functions are arranged.
The total height of the building is about 42.9 m (from the height of the sidewalk to the top of the ladder on the roof of the 11th floor).
Besides, the research land area is about 9,078 m2; in which the land area within the scope of planning road opening is about 1,555 m2; The project’s land area is about 7,523 m2.

Perspective perspective of the architectural design plan of the multi-functional project Postef on the land at 61 Tran Phu Street
Regarding the planning criteria, this area is allowed to build works with an area of about 3,737 m2; building density is 50%. The total floor area of the floating floor is more than 32,300 m2; the total basement floor area is more than 43,000 m2.
In which, the area of commercial, office and mixed-service floors is more than 33,860 m2; hotel floor area is about 19,454 m2; basement floor area for parking is about 16,674 m2; technical basement floor area is about 7,373 m2.
As for the requirements on construction architecture, the Hanoi Department of Planning and Architecture requires that in the process of implementing the next steps, the Postal Equipment Joint Stock Company needs to continue to study and perfect the design plan. The architecture of the work is according to the suggestions of the members of the Council of Architecture – City Planning.
In addition, the investor must organize a wide consultation with experts, professional associations, and competent design consulting organizations for advice, suggestions and improvement of the architectural form of the work, ensuring ensure that it is suitable for the function of use, has consistency with neighboring works, effectively contributes to the architectural and landscape space in the overall Ba Dinh Political Center area according to the detailed planning in the area approved.
Clip: The ancient French building with 4 facades located on the “diamond” land was demolished to build a high-rise building
at Blogtuan.info – Source: Kenh14.Vn – Read the original article here



