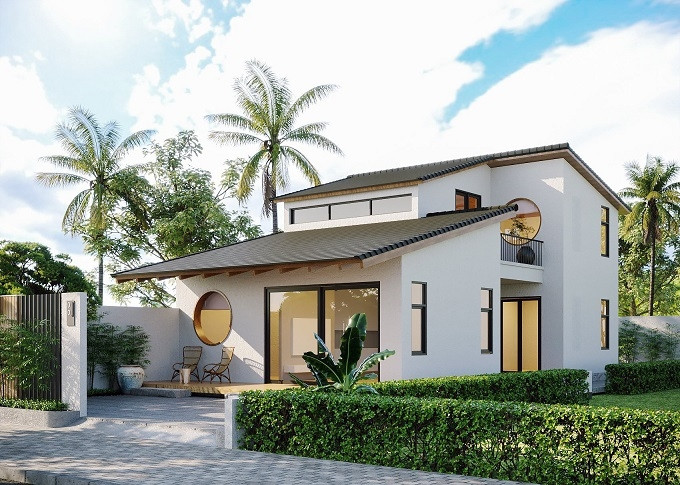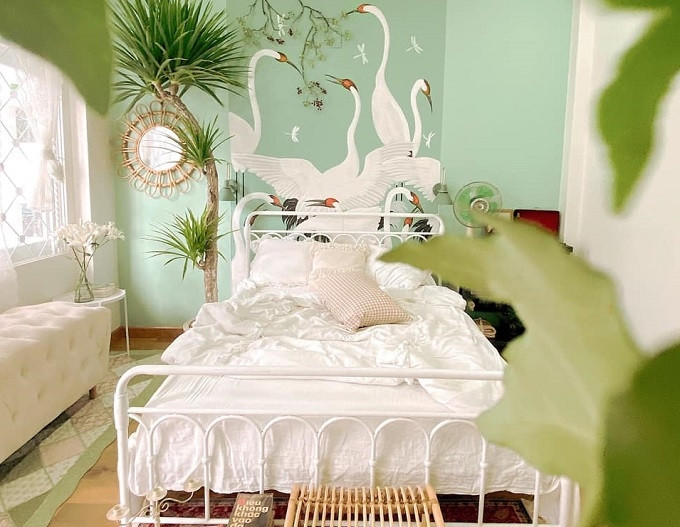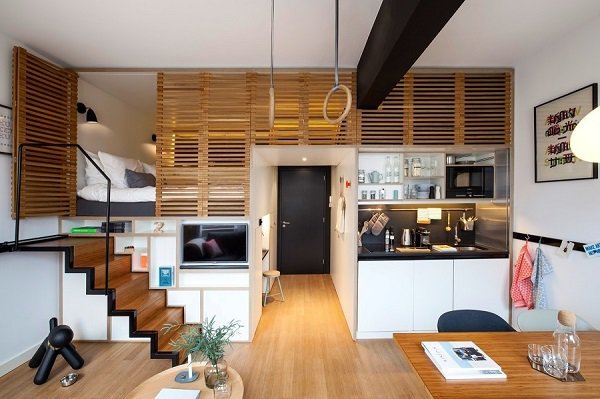Modern kitchen model renovated from cramped, messy space
The brick house, formerly inhabited by two families, was built in the 80’s style. Over a decade later, the house underwent several repairs. Conceivably, glass partitions, old tiles and drop ceilings have made the space feel more cramped. That’s what Dan and Sarah Mirth had to deal with when they bought this old house.
The worst space is kitchenwhere Sarah Mirth and her husband wanted an airy, white, clean, simple and convenient vision.
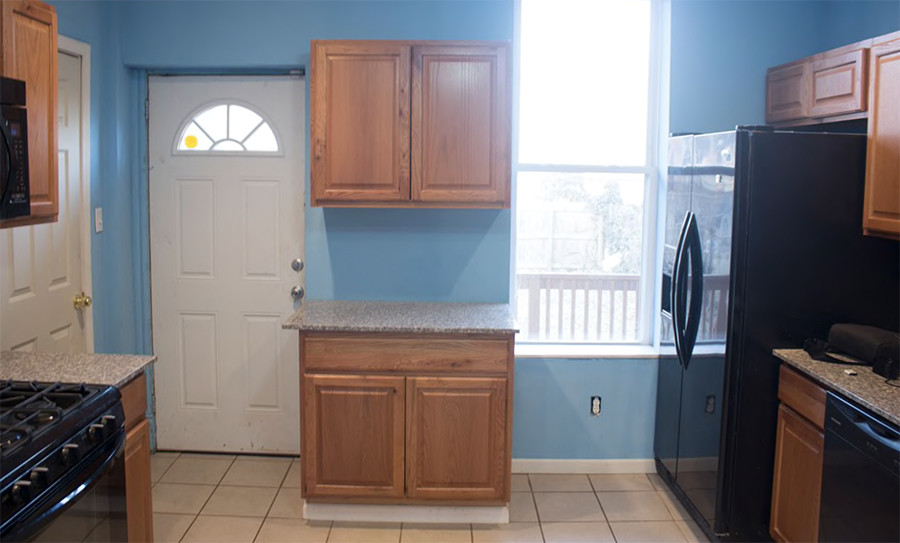
Talking about the original kitchen space, Sarah Mirth said the ceiling is very low. The layout is messy with several cabinets on each wall, three doors and two windows. The floor tiles are cracked and too big for the tight space. Basically, this is a very messy space.
Technically, the cabinets and appliances are still usable, but Sarah Mirth decided to renovate because the rest of the house also needed repair, including the structure. Since then, the house has taken on a new face, the first floor is home to a minimalist kitchen, bright white and airy.
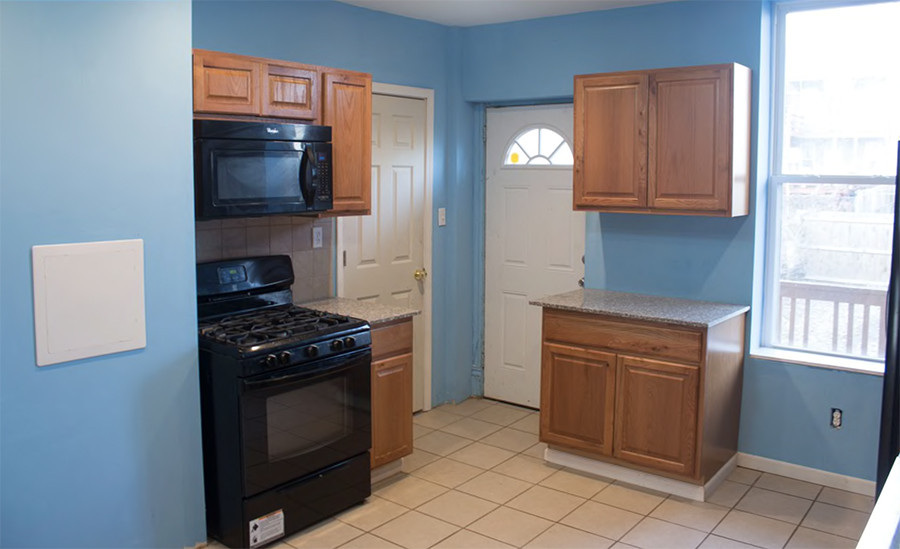
Sarah Mirth said that during the renovation process, the kitchen was an important space that she wanted to re-arrange, from the cabinets on the wall to a row of cabinets equal to the countertop. Natural light comes first, so instead of ditching or building a large window, she designed the countertop below it and created a built-in drawer. This provides both light and storage space.
Sarah Mirth purposefully placed two pantries on either side of the kitchen appliances, in the middle of the ventilated kitchen wall is a range hood. Meanwhile keep the old window intact.
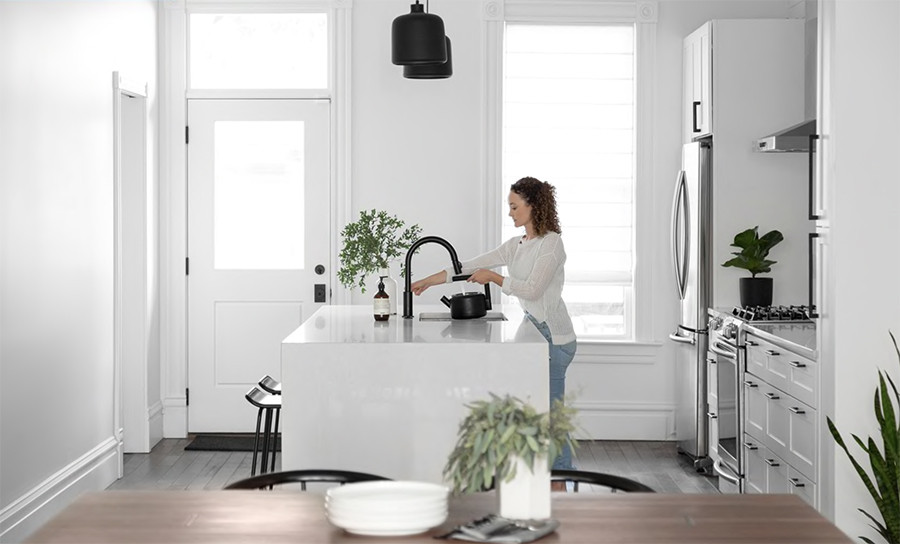
In this new kitchen space, the bright white wall tiles that run from the cabinets to the ceiling are affordable and easy to clean.
Hardwood floors have been installed throughout the first floor and are incorporated into the kitchen and laundry area. Small space stainless steel appliances have an extra reflective surface but also base all white finishes.
In particular, the refrigerator is much more compact than the previous one, which makes the ceiling look higher. Hanging lights and matte black faucets help create accents and contrasts for the space, while black potted plants also bring the space to life.
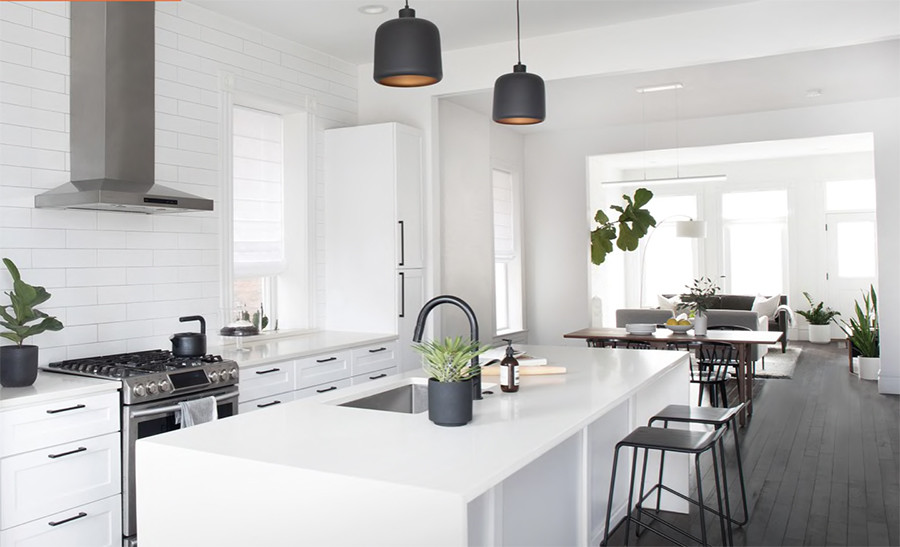
Of course, the overall kitchen renovation will be indispensable for a few arising points. While arranging the space, husband and wife Sarah Mirth discovered another dome window over the back door of the kitchen had drywall closed.
This makes this couple take advantage of more natural light in the space than in the plan beautiful home design However, not all projections are positive. Specifically, the plumbing system has deteriorated and needs replacing, as well as the switches and electrical conduits in the house.
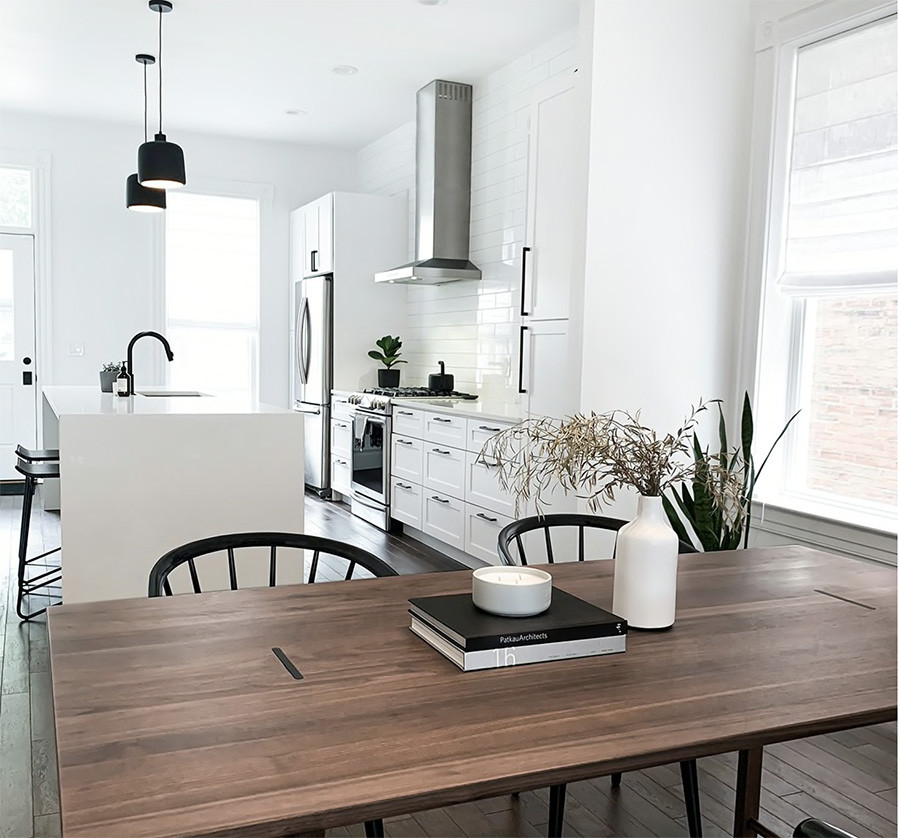
Sarah Mirth and her husband advise to plan for the contingencies when undertaking a home renovation. When you tear down a wall or take a floor, Dan says, you see something that you didn’t anticipate or budget for.
Once done with all the heart, this minimalist kitchen has become Sarah Mirth’s favorite space. She said, the kitchen has become her peaceful oasis after the chaos of life.
Quang Dang (Pandemic)
at Blogtuan.info – Source: vietnamnet.vn – Read the original article here

