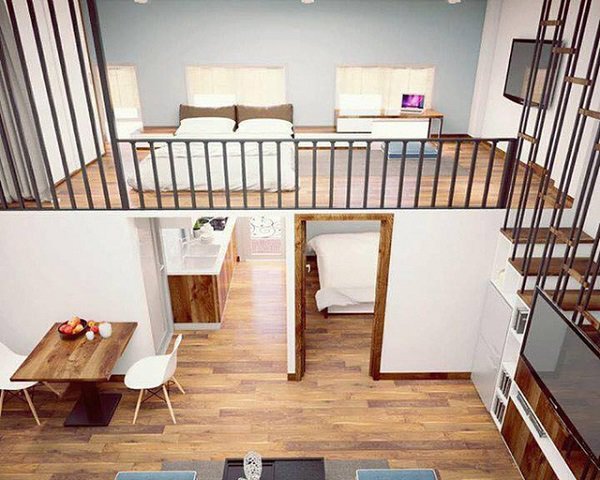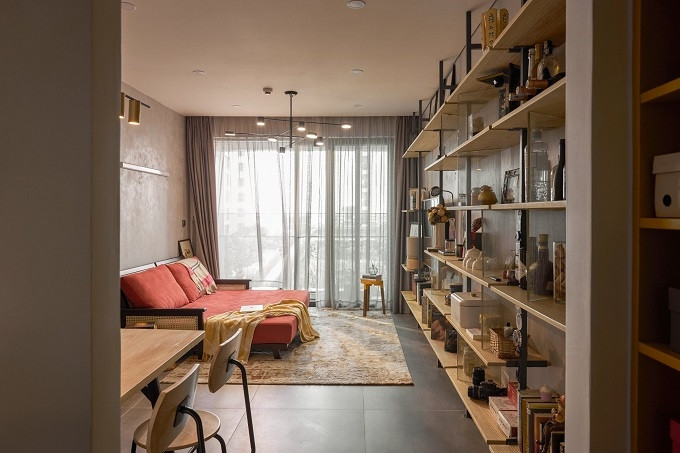The townhouse with a narrow and mysterious facade has been surprisingly transformed after the renovation
Architect Pham Ngoc Nam shared that it is much more difficult to renovate and repair a house than to build a new one. Because when building a new one, we are allowed to arrange the functions from the beginning, while the renovation must rearrange the functions from the existing ones.
Meanwhile, not every house can be renovated and repaired because the important factor that determines whether it can be renovated and repaired is the structure of that house?
Below is a house he and his partner renovated. The work was built more than 15 years ago, the structure is quite solid with the beam-column frame system.
The current state of the house is still solid, but the design is secret, lacking in aesthetics and not comfortable.
The house consists of 4 floors: 1st floor is living room, kitchen and toilet; The 2nd and 3rd floors are 4 bedrooms and 2 bathrooms; The 4th floor is a worship room with a hanging altar, an area for a water tank and a drying yard, with a corrugated iron roof.
Minus points and limitations of the house are: Small width of 3m, length of house 12m6 divided into 2 front and back rooms and stairs in the middle. So the bedroom is quite small and mysterious.
The gate, facade and courtyard are renewed with a modern style.
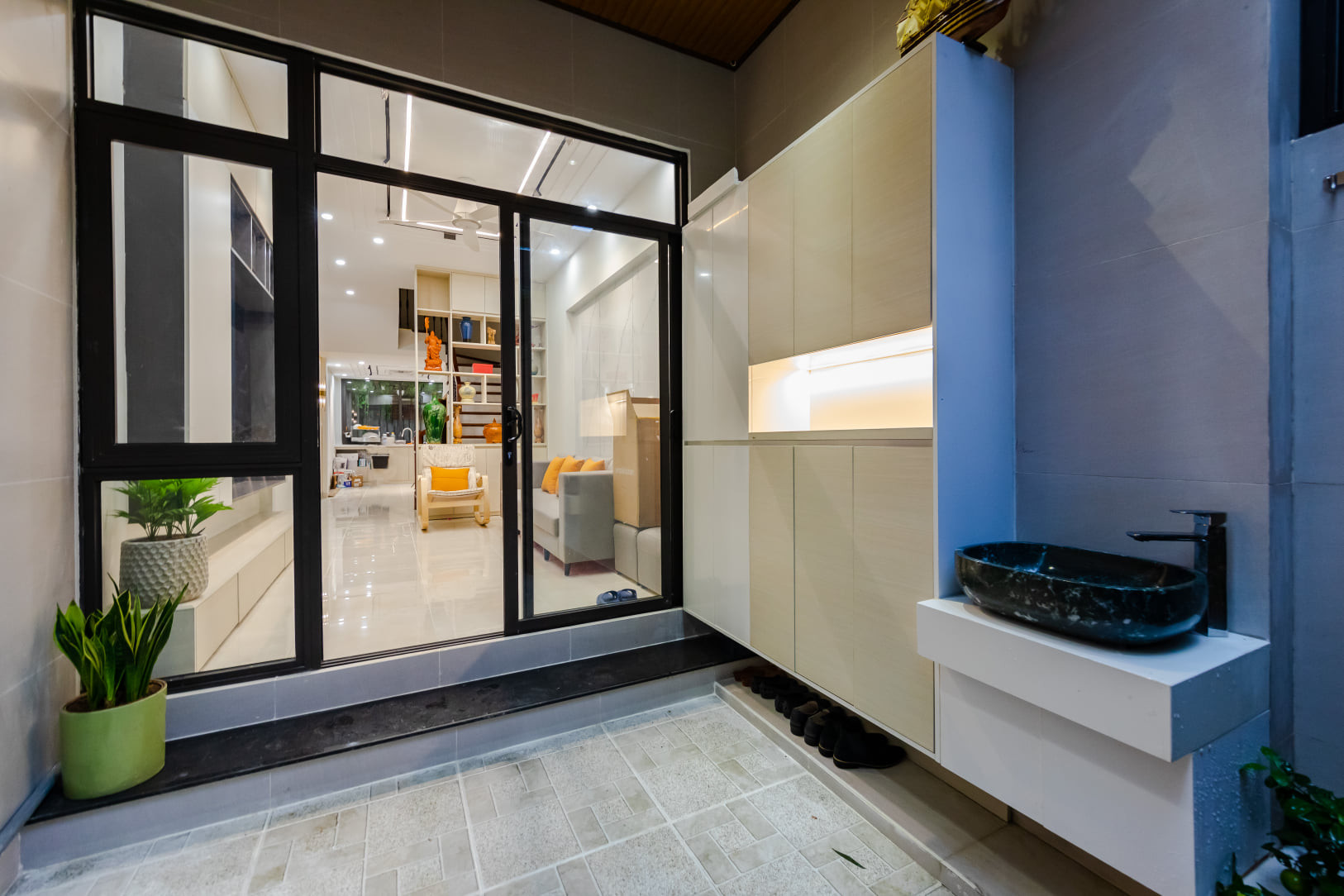 | 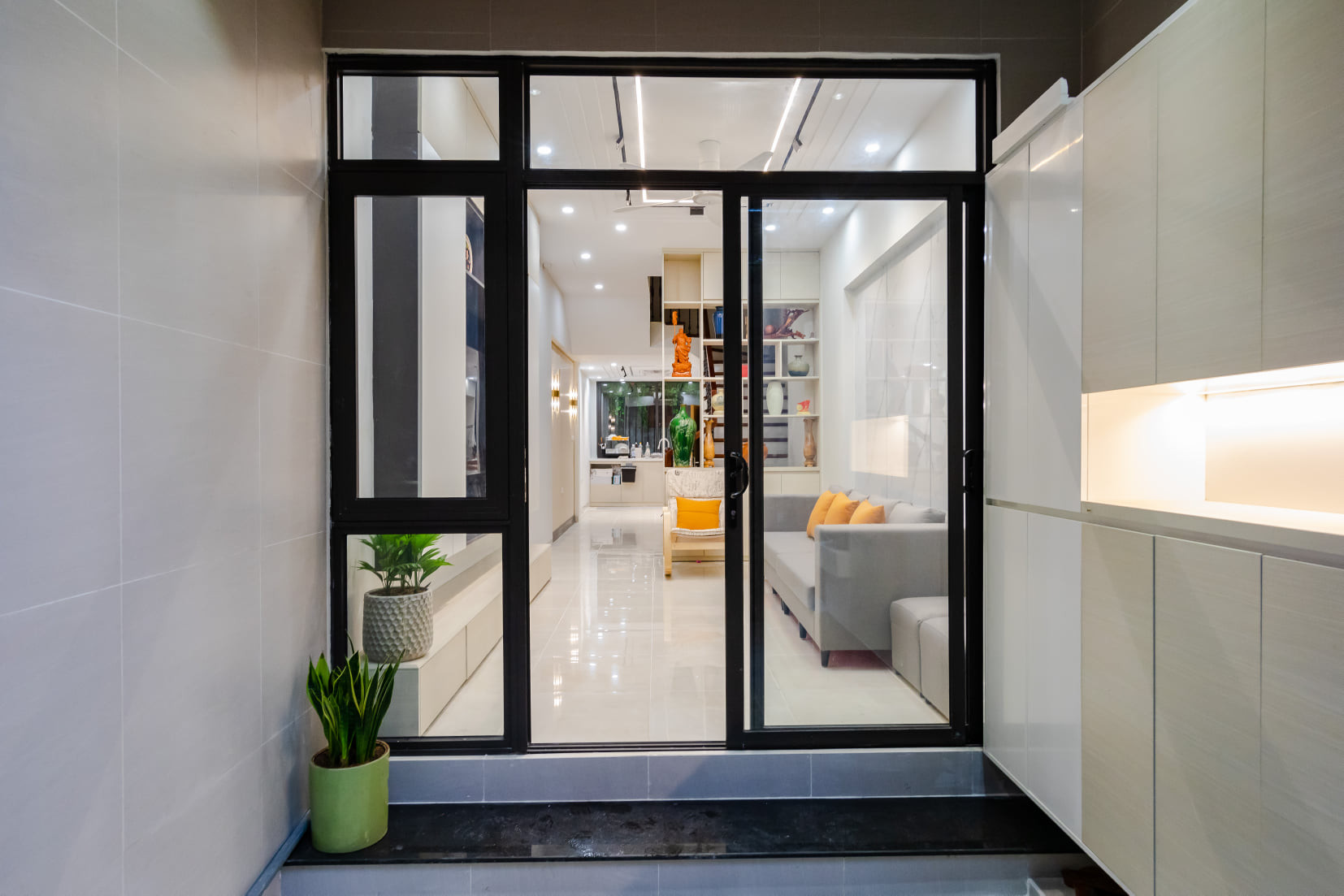 |
The yard area has a large shoe cabinet, where the family’s helmets and shoes are stored. Next to it is a wash basin, serving people to go home, can clean before entering the house.
The simple old facade without a balcony looks very cramped. The arc-shaped staircase leads to a narrow and unsightly use of space because of the gap between the wall and the large ladder, the wall is moldy, the kitchen is very narrow and dark, the living room is short and small, and the toilet is clean. The first floor occupies a very large area in the inherently narrow horizontal space, which is unnecessary.
Faced with this situation, he offered a total solution, adjusted the secret places, errors Feng Shui.
First, he had to redo the stairs, because the stairs are the backbone of the house, the aesthetic and the place where the traffic is the most daily. The solution is to tear down the old stairs, the most difficult thing here is that the current ladder is an arc ladder, now it has to be calculated to make the diagonal slide. To be the most optimal, the most reasonable while still ensuring the most texture.
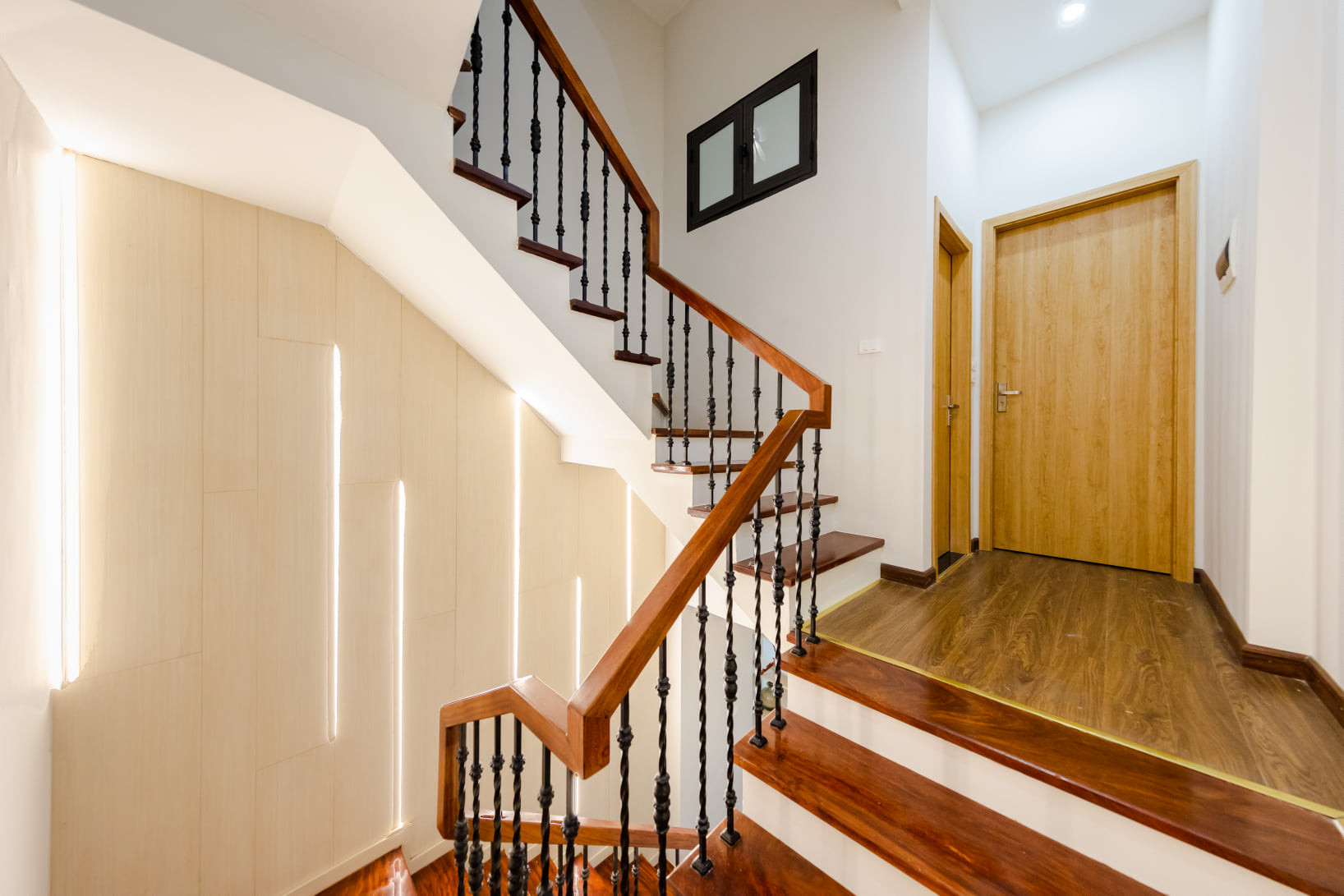 | 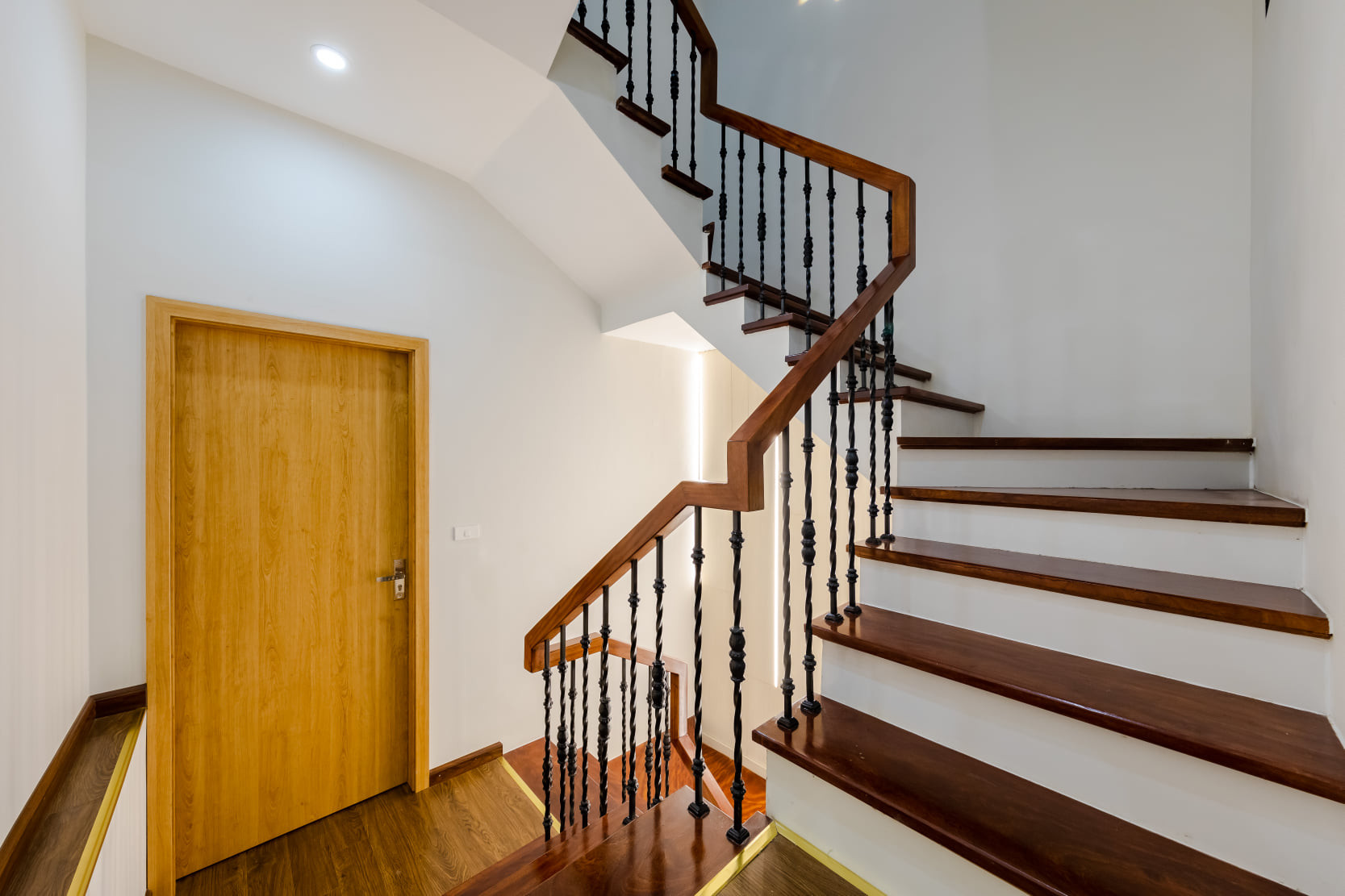 |
The arc staircase occupies the area and is replaced by a sliding staircase.
The living room is extended to the front yard by 1m6 more with the purpose of increasing the length of the front bedroom of the 2nd and 3rd floors because these 2 bedrooms are quite short in length.
The living room uses orange on the pillow as an accent. The TV area is pushed back into the wall drawer for spacious space.
Next, he made the kitchen look airy and fully functional. There is still a space behind the house, so he opens the window, gets the wind into the kitchen and makes a frame to hang flowers, both for safety and for decoration. The width of the house is small, so the kitchen is designed in the form of an L-shaped corner kitchen to arrange the most functions and utilities.
The kitchen has an L-shaped design to increase the usable area, adding neat storage drawers. The rear airspace is used to get light and wind for the house.
The architects also removed the corrugated iron roof system on the 4th floor to make a concrete roof to put the water tank on the roof, and at the same time made an additional storage room on this roof. Make a worship room and add a reading area and a playground, a drying yard, a washing machine and dryer area on the 4th floor.
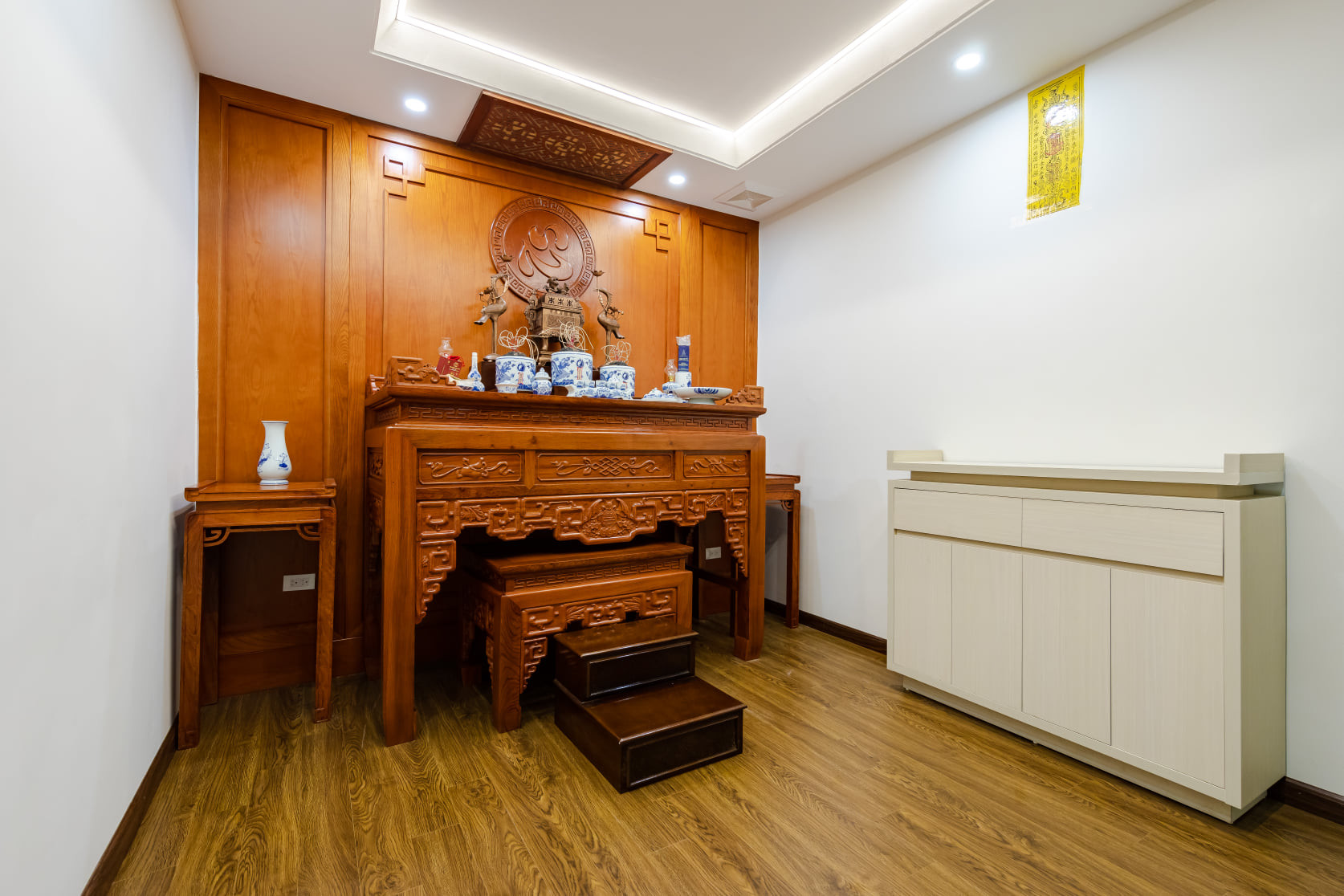 | 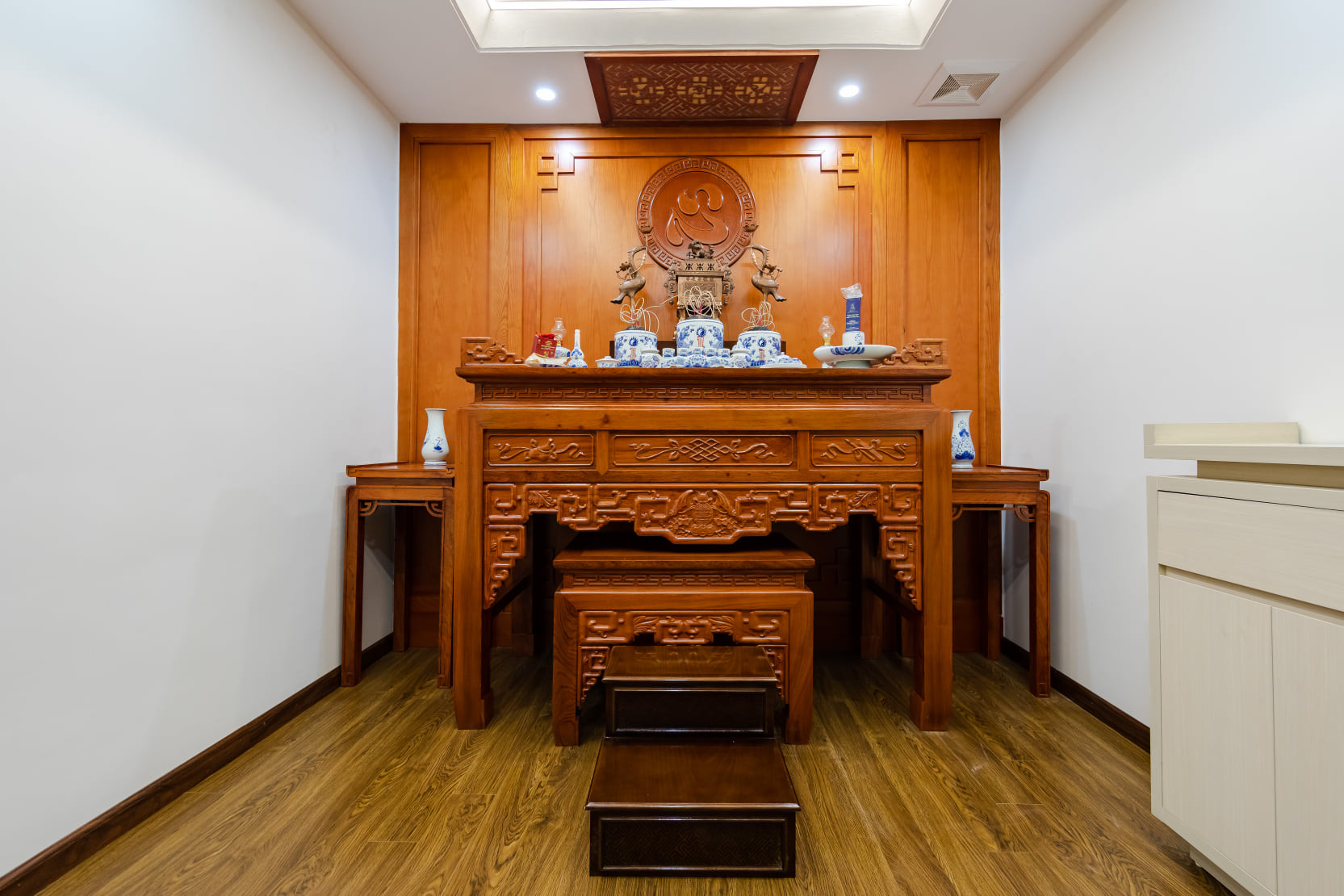 |
Separate, quiet worship room on the top floor.
The reading room overlooks the terrace garden.
The entire gate and yard area on the 1st floor are renewed. In the house, replace the entire floor, chisel out all the moldy walls and re-plaster, perforate the entire toilet, re-tile and replace with new sanitary equipment. The facade is demolished and redone, using a ventilation brick system and creating an open space to get light and airy.
Waterproofing treatment of the entire roof, balcony, toilet and adjacent two neighbors. Finally, redo the interior for the whole house to fit the area and use.
The interior of the bedrooms is completely new designed, increasing usability, matching the personality of each family member, and at the same time creating a luxurious and beautiful living space.
The bedrooms use monochromatic, unmixed colors to make the space less heavy. “The renovation of a house must rely on the structure and foundation. If the house with the ground is too weak, the structure is poor, I often advise homeowners to rebuild. Because the cost of renovation is not much cheaper than building a new one. much,” said Pham Ngoc Nam.
Quynh Nga
at Blogtuan.info – Source: vietnamnet.vn – Read the original article here

