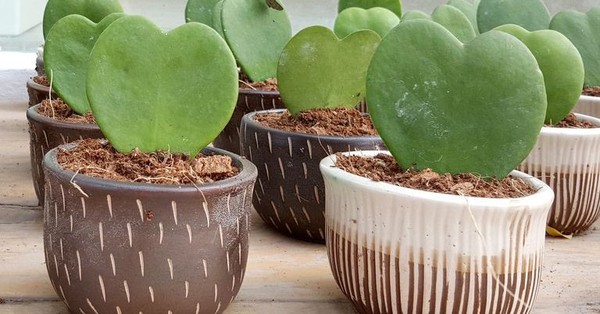Design of a 36m wide tube house with 2 bright sides
Submit category.
My wife and I just bought a plot of land with an area of 4 x 9 m in the northeast direction. The house has 2 open sides. To the right and behind is the house, to the left is the alley. I am in need of building a 3-storey 1 tum house.
The upper floors are not allowed to race outside. The first floor has a parking area, living room + kitchen. The remaining 2 floors have 2 bedrooms each.
My husband was born in 1986, I was born in 1987. I asked for a design consultation column on how to build the most feng shui and cool house.
Thank you to the forum. Looking forward to hearing from you soon!
Pham Thi Ha
Consulting Architects:
Based on the information you provide and design requirements for the house, we would like to offer a design consultation plan for your reference.
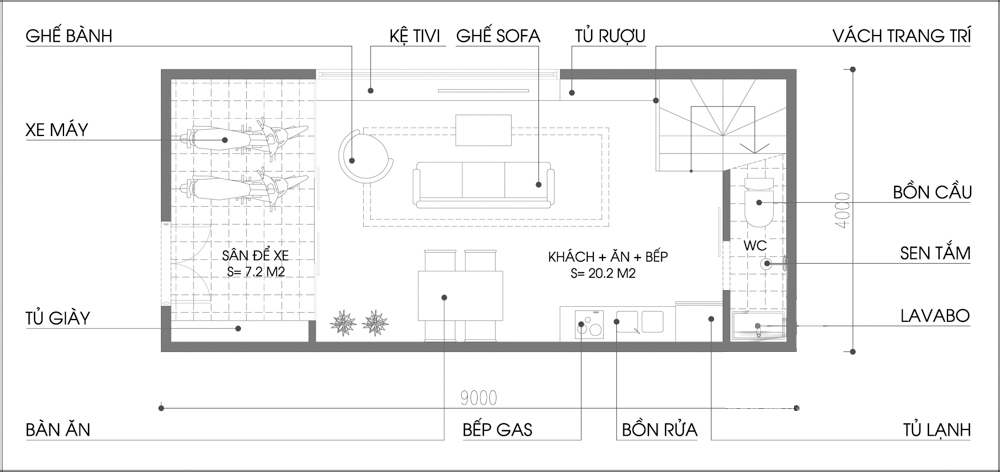
Ground floor design consultation 1
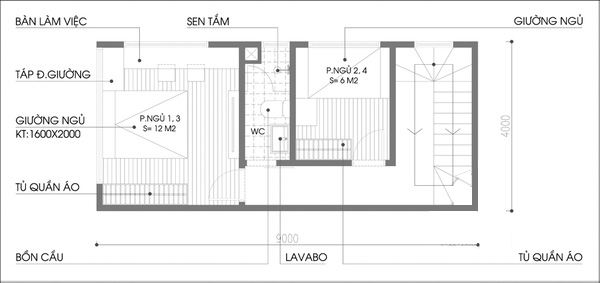
Floor plan design consultation 2, 3
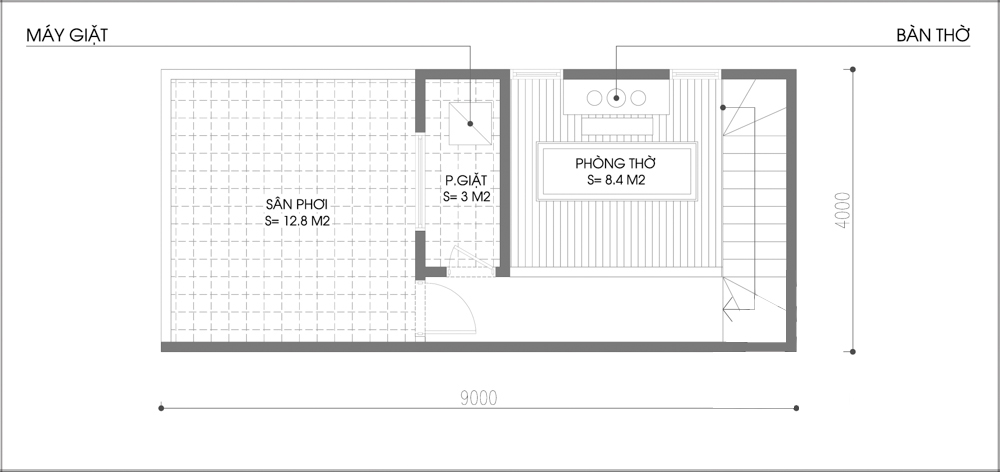
Ground floor consultation.
Your land has many advantages, with the advantage of being 2 open and quite square sides, along with a very comfortable area, so it is not difficult to arrange a cool, comfortable and suitable space. Feng Shui.
Entering the house is a padded lobby, which is also a parking space for the whole family, on the right side will be arranged a long cabinet against the wall to be able to store everyday items such as shoes, helmets. .
The space inside the house and outside the parking lot is separated from each other by a large glass array, accompanied by a sliding glass door system to make the house more spacious and save the aisle space.
According to your requirements and wishes, we offer a design consultancy that is that the first floor will be the common living space of the whole family, including the living room, dining and kitchen combined with a garage with a garage. 1 small toilet at the bottom of the stairs.
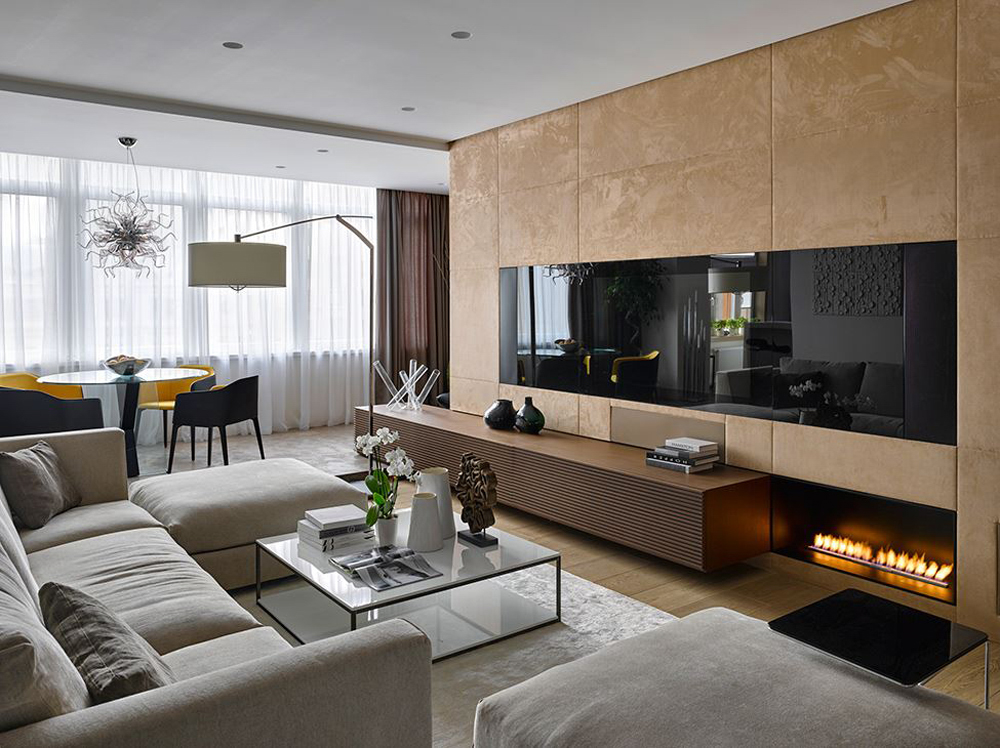
Living room and dining room are connected.
Common space includes living room, dining room and kitchen. Because the space of the room is not too large, along with saving space, we have arranged the sofa and dining table on both sides, creating a traffic path in the middle to help the traffic flow easily and smoothly. more lost.
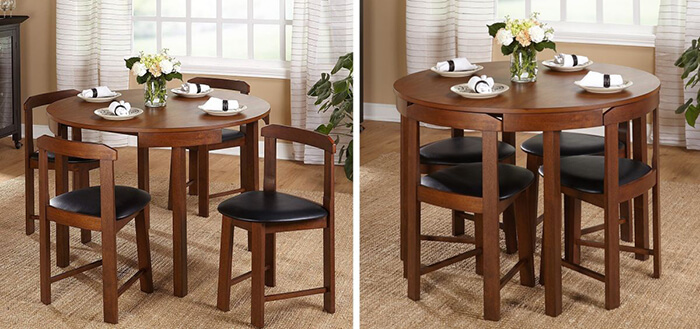
Compact and elegant dining set.
The kitchen area is arranged next to the dining space and is used with an I-shaped kitchen cabinet system to save the maximum area, creating a cooking space for the housewife in the most convenient way. At the end of the house, we also arrange a small toilet at the foot of the stairs to create the most convenience and comfort for the family.
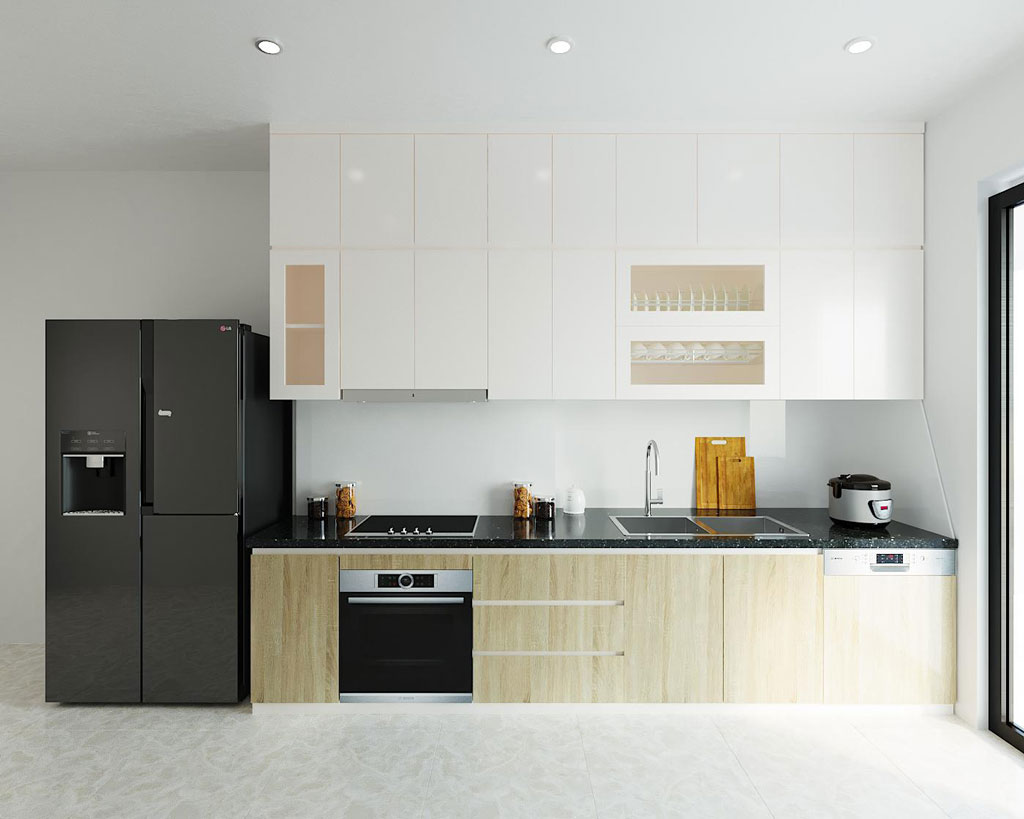
The I-shaped kitchen system is compact but fully functional.
The private living space includes 4 bedrooms, which are divided equally into 2 floors, the 2nd and 3rd floors, combined with a small toilet in the middle to make the space on each floor always comfortable and comfortable.
The 2nd and 3rd floors, each floor will have 2 bedrooms with modern and luxurious furniture along with a space full of light.
The owner was born in 1986, so the furniture of the house should use light colors as the main color, avoid black. In addition, you can also arrange more ornamental plants, use more unique décor items, that will make your home richer and more lively.
The large bedroom has 2 open sides, so the room is always full of light, combined with simple furniture such as a wardrobe, a TV shelf. The bed is prioritized to be arranged next to the window to ensure ventilation. airy.
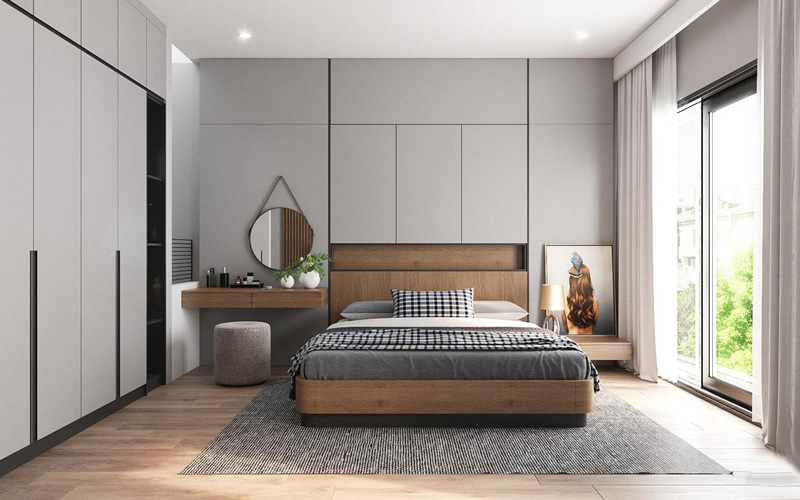
The small bedroom is also arranged with a single bed, combined with a very comfortable wardrobe. Later, it can be converted into a bedroom for the baby.
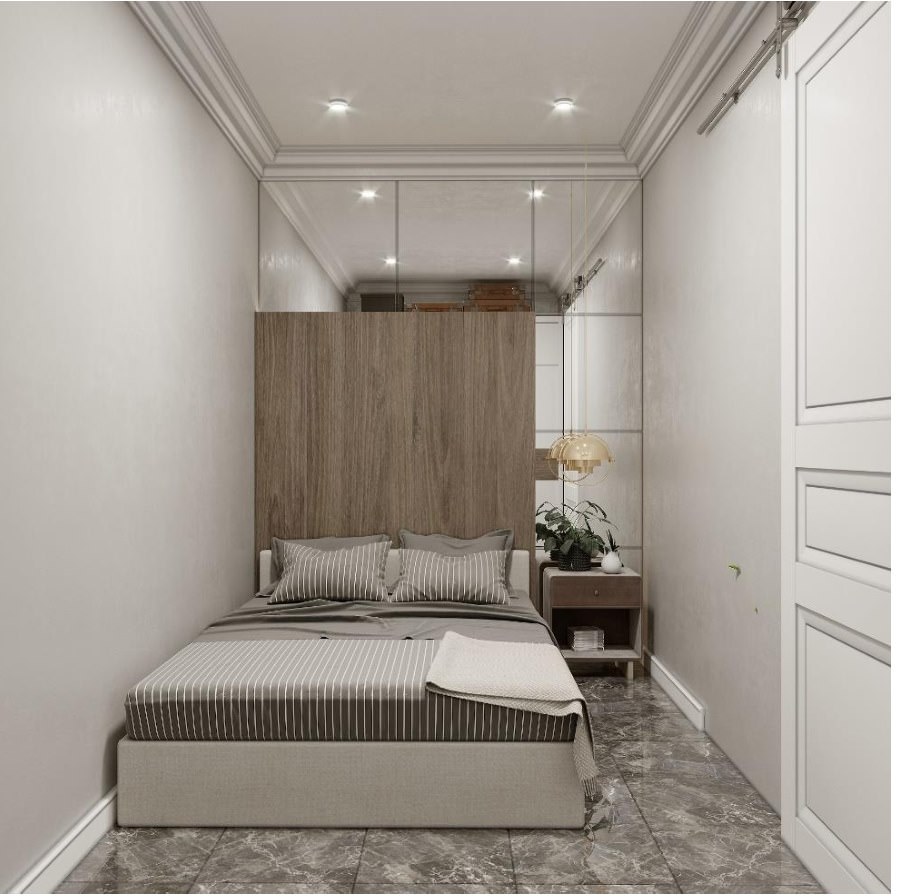
The tum floor will be arranged with a worship room, combined next to a laundry room with a spacious and airy drying yard. The arrangement and division of space as above will help your home always airy and comfortable.
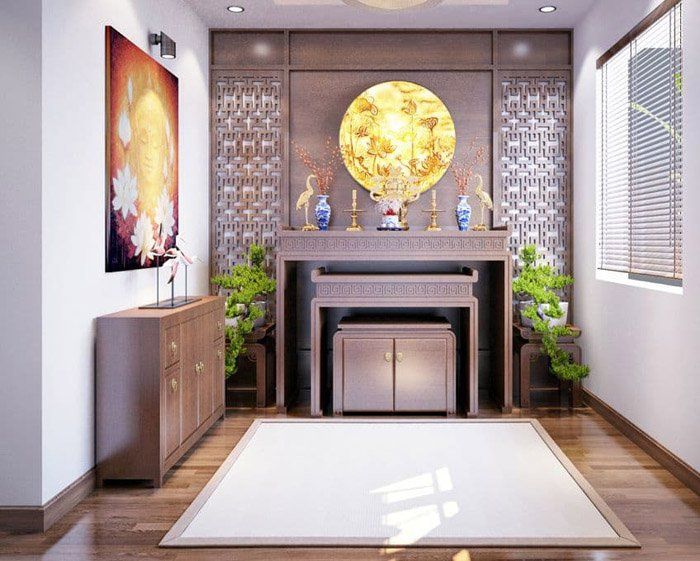
The shrine room is quiet.
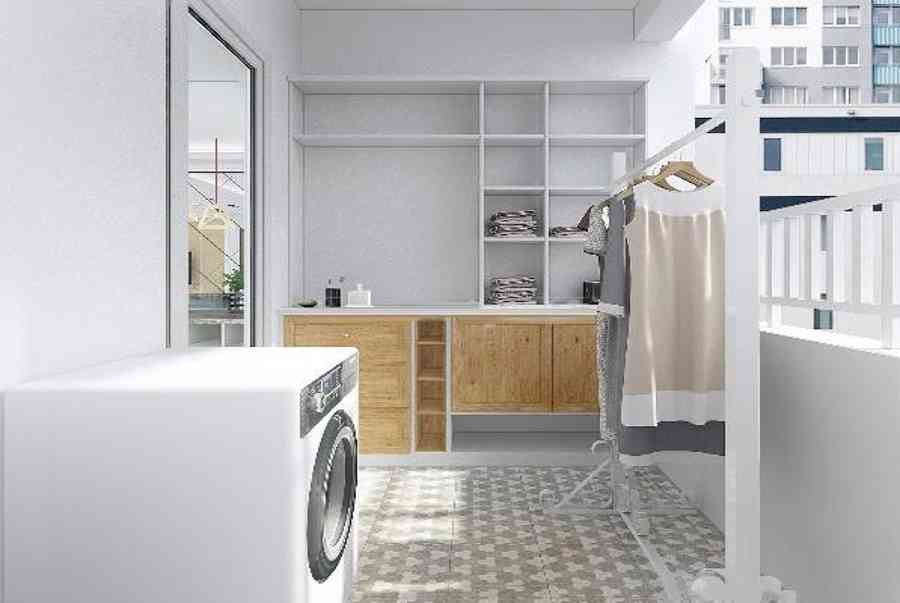
Cool terrace with basic functions.
Hopefully with our layout plan will meet the comfort as well as the living needs of you and your family. Here are some reference images to help you visualize your living space better.
at Blogtuan.info – Source: Afamily.vn – Read the original article here


