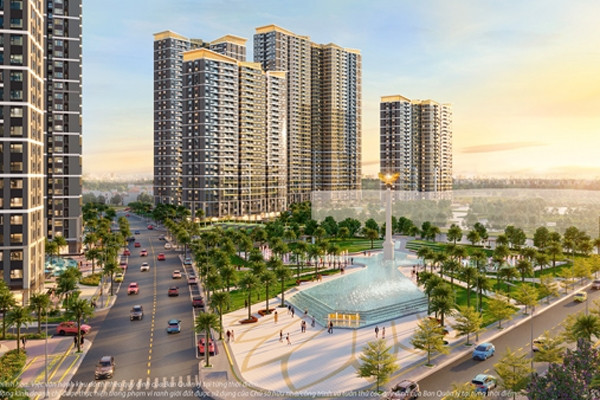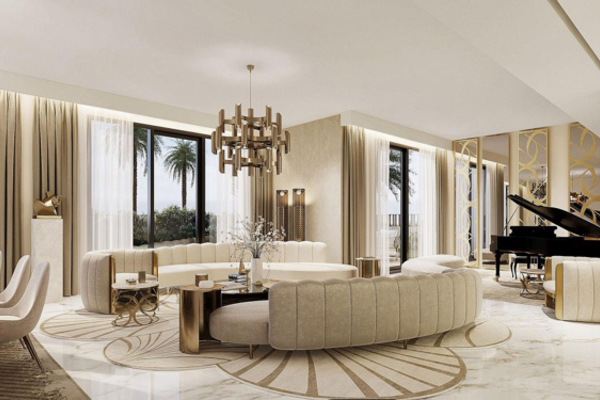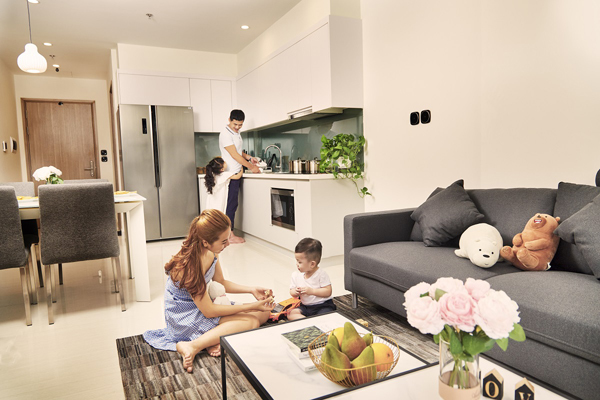Summer welcomes the wind, winter is warm
A small house in the countryside with modern Japanese architecture, 1.5 floors, built on a land of 250m2.
A small house in the countryside of Thai Binh with modern Japanese architecture, small and beautiful, 1.5 storeys by design team Doan Manh, Nguyen Tuan and Duy Khanh. The total usable area of the house is about 152m2, built on a land of 250m2, with a large yard for planting trees, parking for cars.
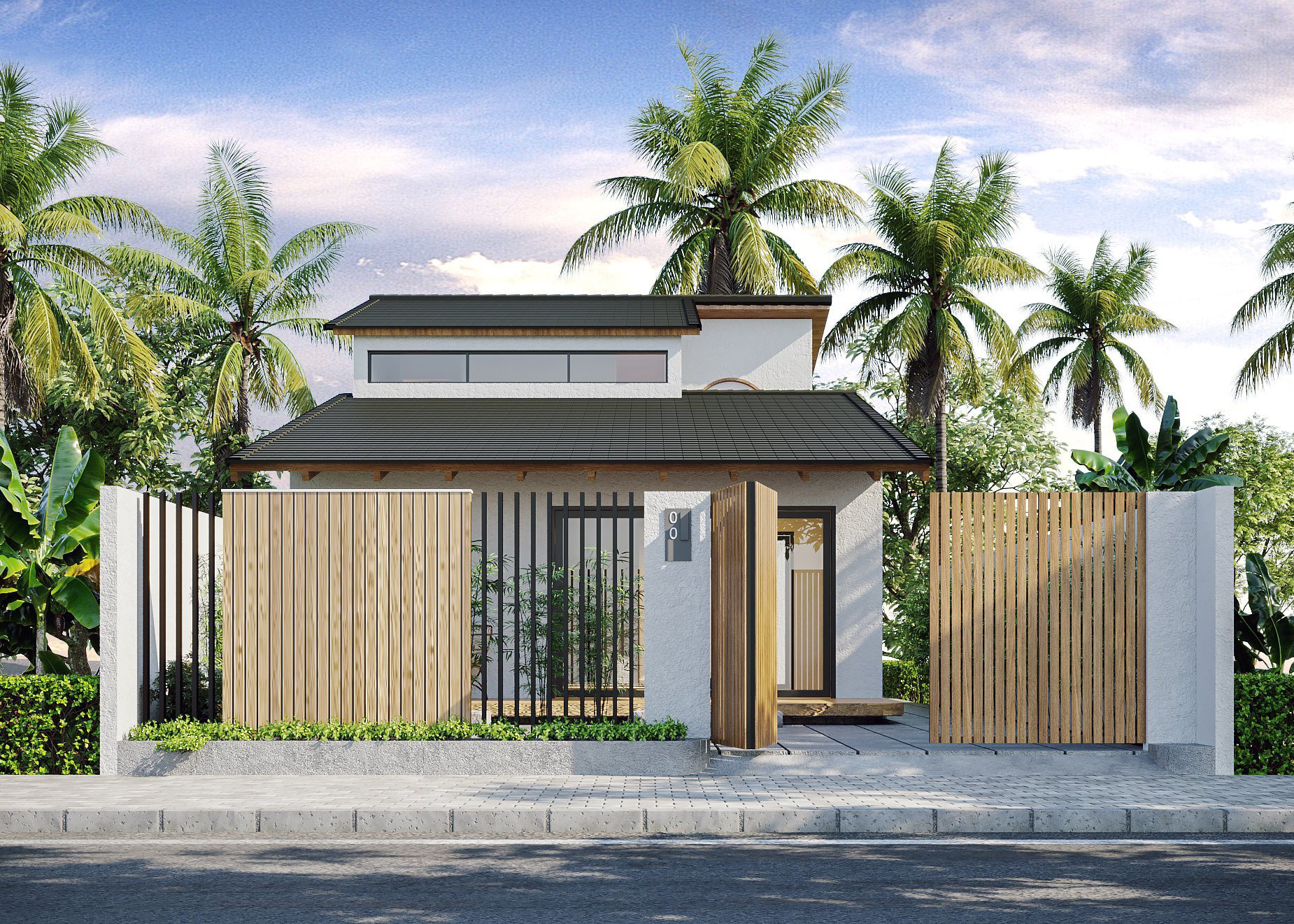
The team of architects is very clever when using many glass doors to take advantage of natural light and wind to make the house always bright and airy.
In addition, the combination of round and square doorways makes the house a highlight, both sturdy and soft, harmoniously and animated by the movement of sunlight in the space.
Not only the architecture and landscape outside are impressive, but when stepping inside, that attraction is even more obvious when the space is designed and decorated in a delicate way, fully functional and comfortable.
Prominent on the main white tone of the whole house is furniture The color of walnut is luxurious, creating depth and certainty for the small house, in addition to the combination of potted plants, the decor creates a feeling of coolness in harmony with nature and the aesthetic is also enhanced.
Because the house has a design of 1.5 floors, the use to create the difference between high and low space, clearly separating space is also a very special point. Mr. Doan Manh – in charge of the design team shared, the investment cost of the project is about 1.5 billion VND.
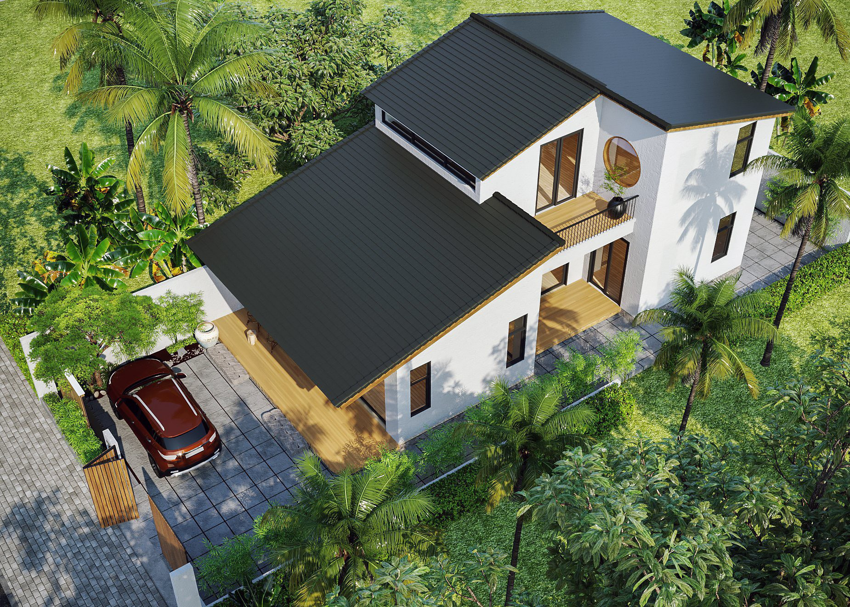
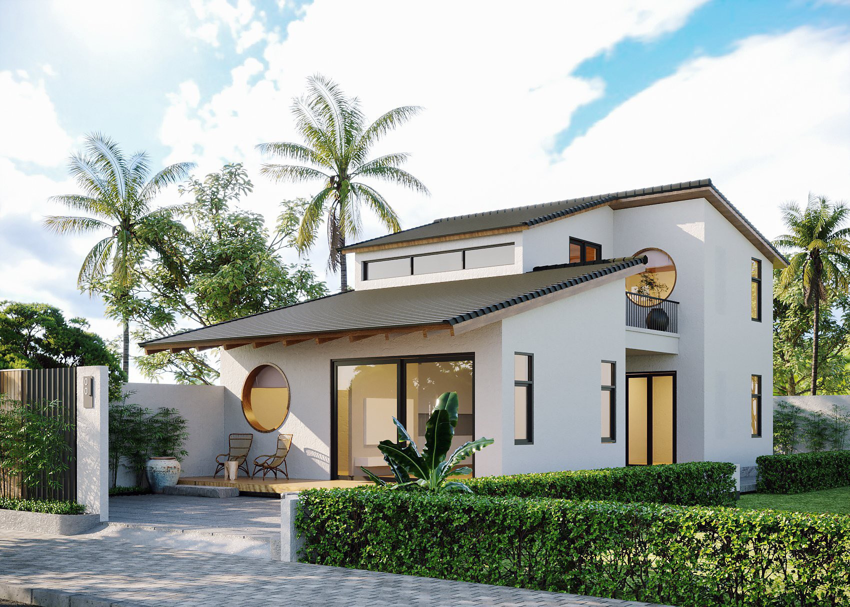
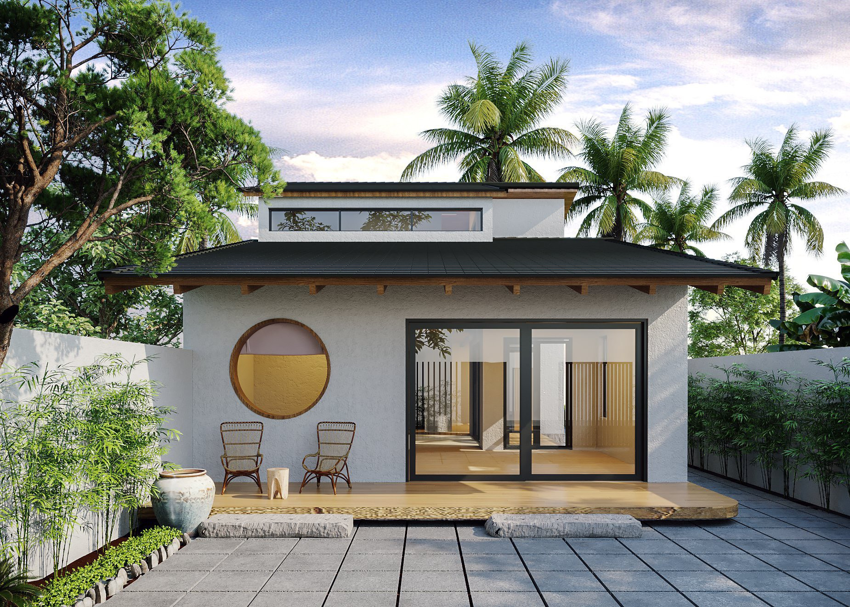
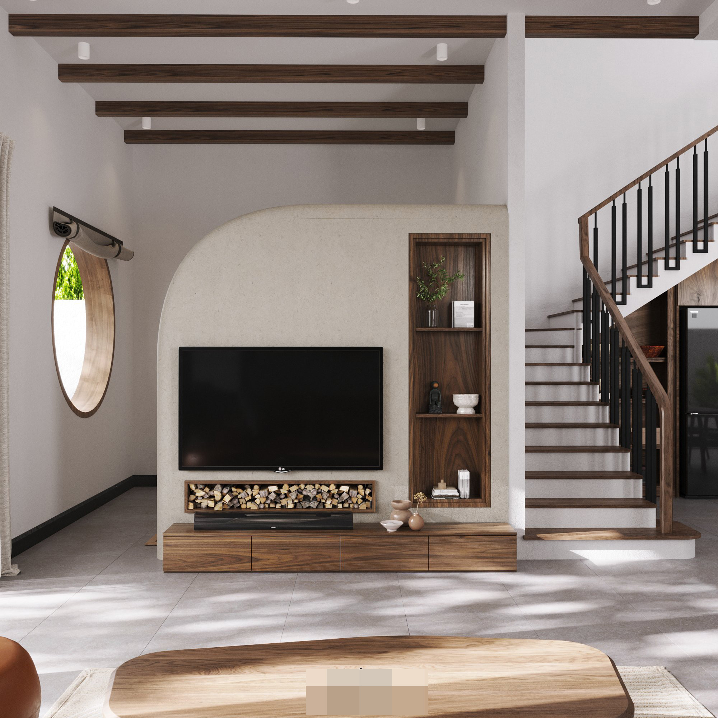
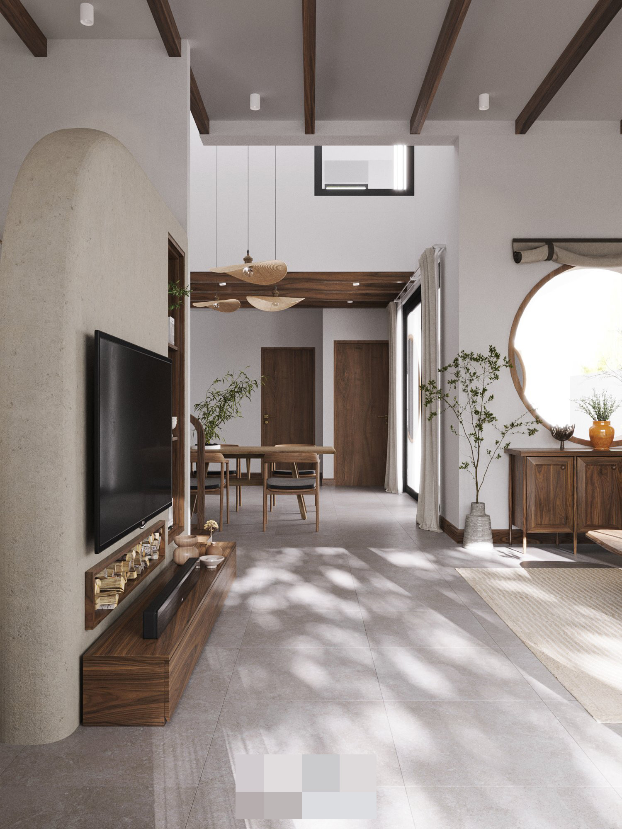
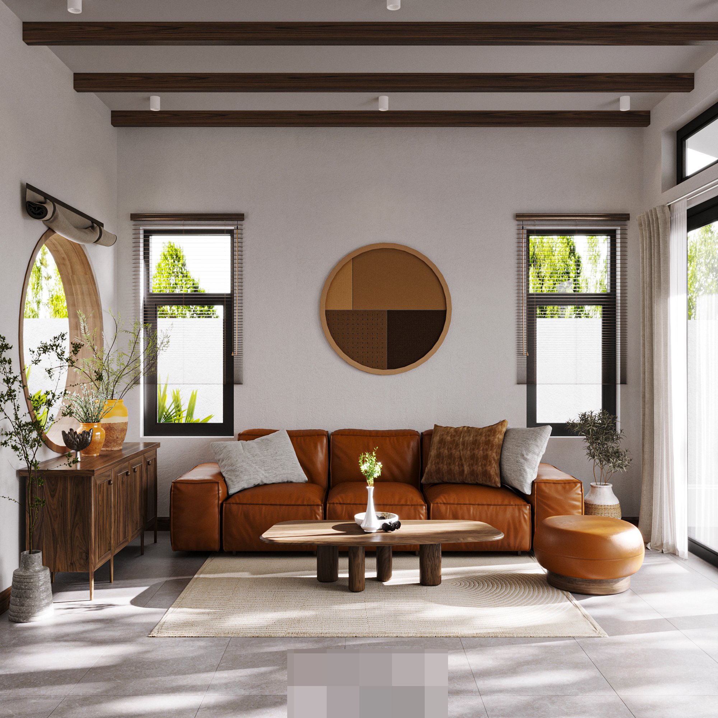
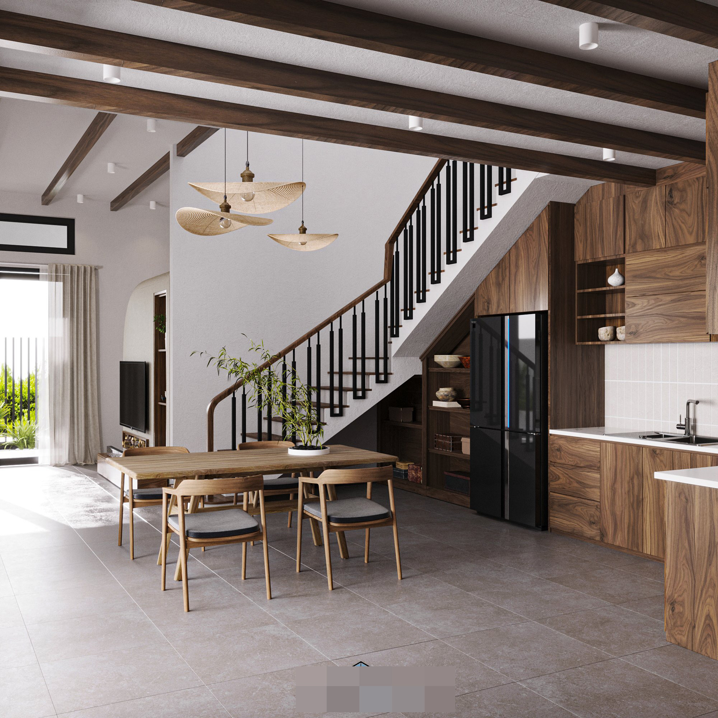
Japanese-style kitchens are usually not too picky but still fully equipped and cozy. The furniture is neatly arranged and maximizes the use of space. Furniture is made mainly from natural wood, combined with green plants in the corner of the room, the foot of the stairs. When looking at the Japanese-style kitchen, we immediately see the neatness and convenience.
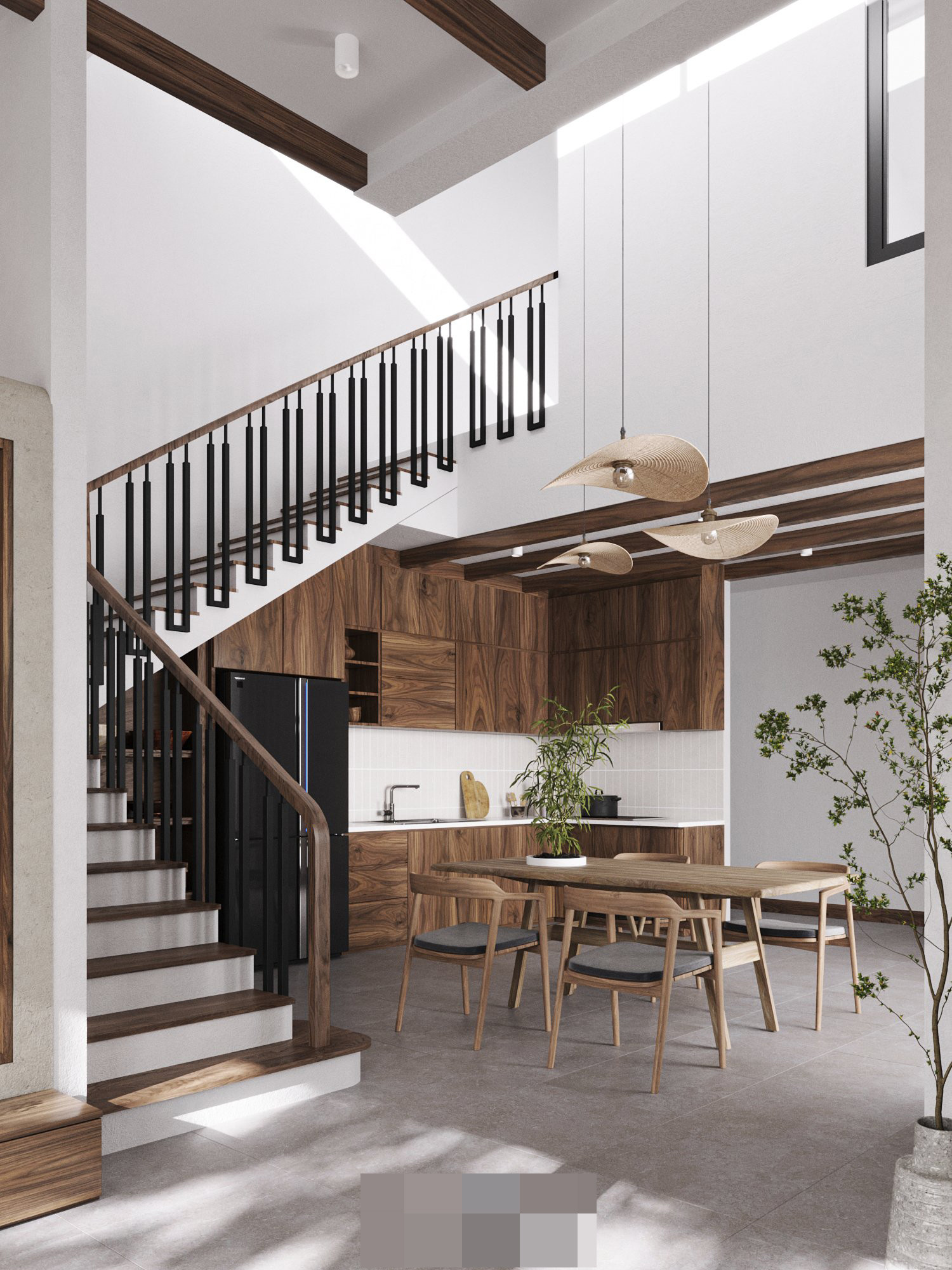
Quynh Nga
at Blogtuan.info – Source: vietnamnet.vn – Read the original article here

