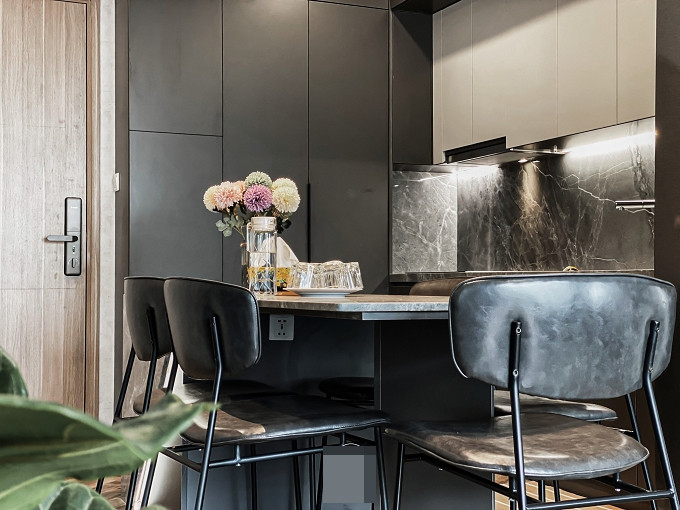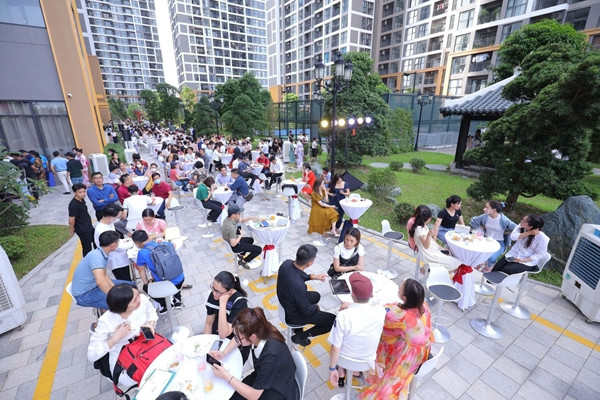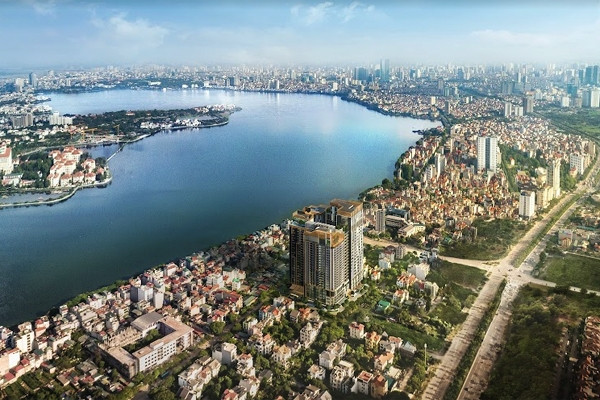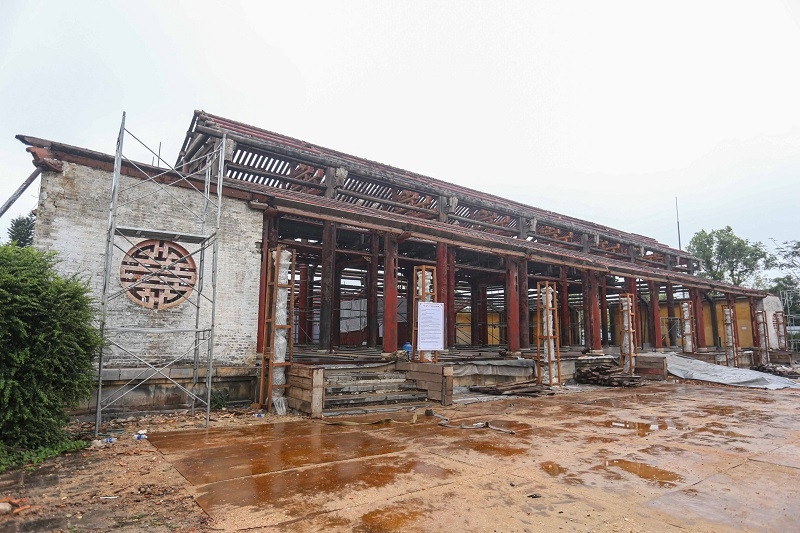Garden house 1.5 billion architects built to give parents a beautiful old age care
Garden house in Can Duoc (Long An) by architect Phan Tat Hoi dedicated to design and construction for parents to enjoy old age. On a land of 1000m2, he built a house of 120m2, the rest is yard, garden and lake. The total cost of completing the project is about 1.5 billion VND.
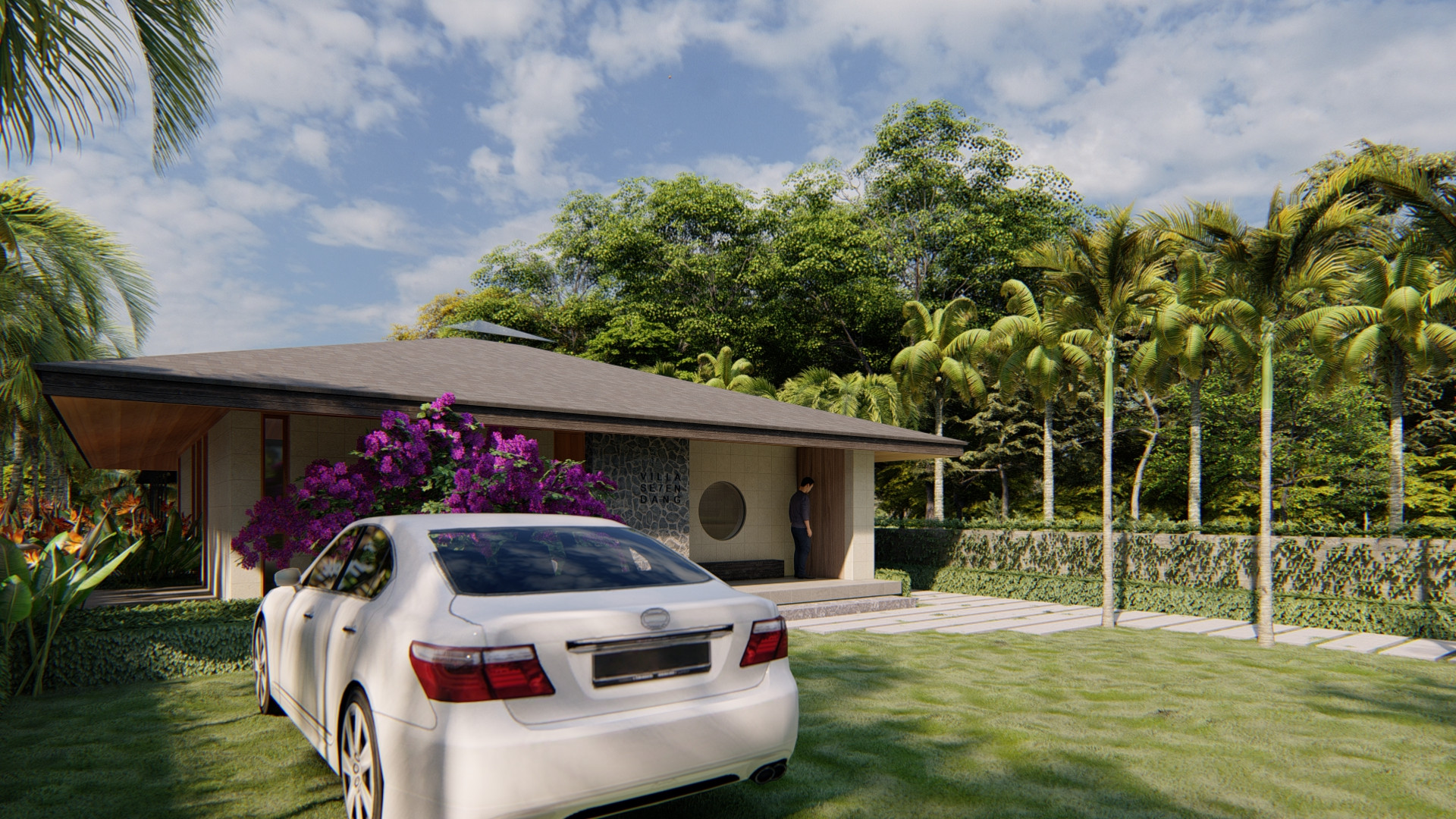 | 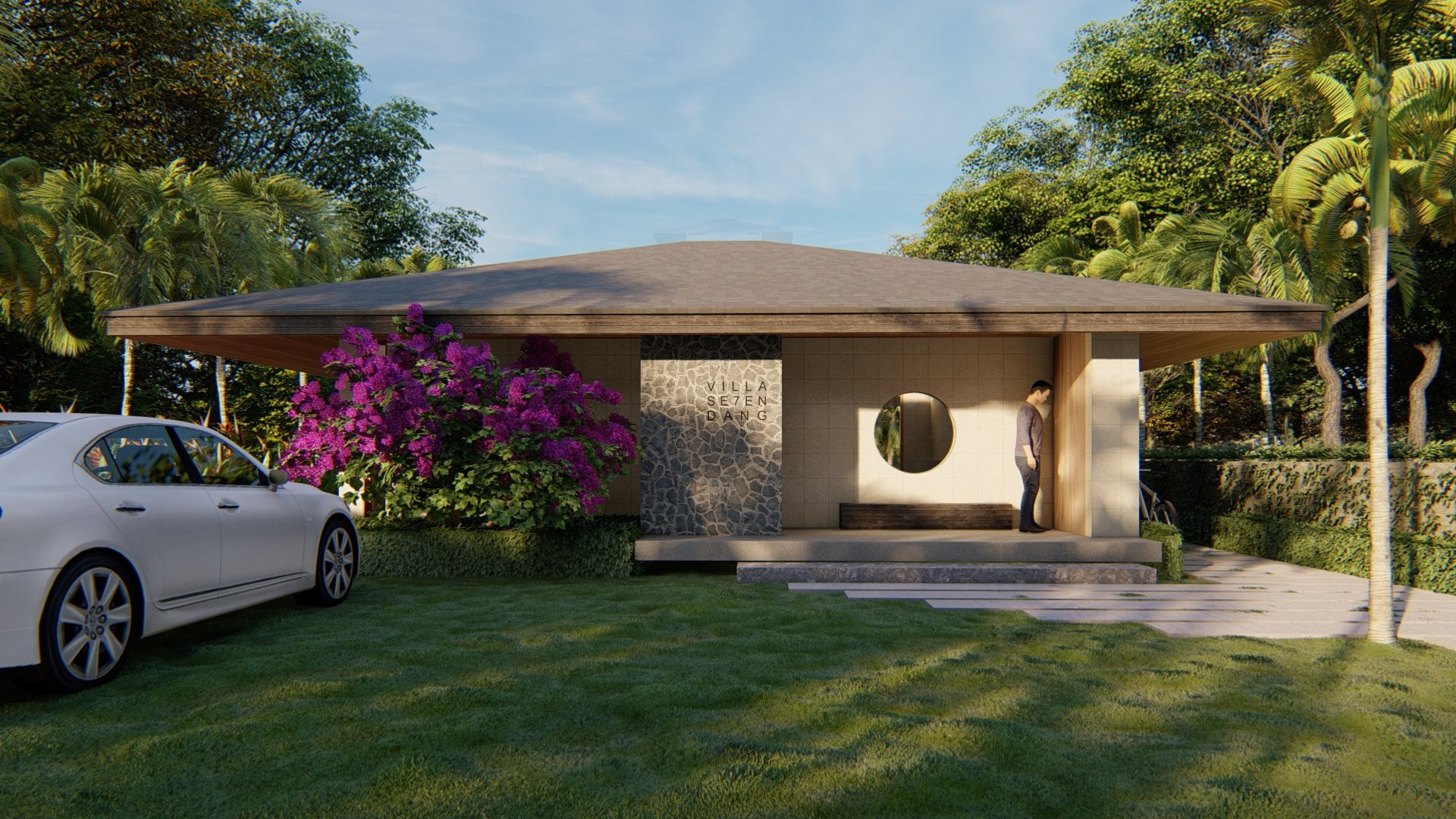 |
The house has a sloping roof, suitable for the local climate, avoids standing rain and is very cool.
Ms. Le Ai – wife of architect Phan Tat Hoi shared, her husband and wife are living in Da Lat (Lam Dong), her husband’s parents live in Long An. When this house was built, she and her husband had to spend a lot of time convincing their parents to move here from the bustling neighborhood. Because leaving the place that has been attached to the elderly for decades is not an easy thing.
She confided: “This land belongs to my husband’s parents. Five years ago, grandparents used to ride motorbikes more than 5km every day to water each coconut tree, longan tree, avocado tree and apricot tree. Grandparents’ care and love for each tree and blade of grass has turned this place into a place where “good land, birds perch, and fruit trees are luxuriant”.
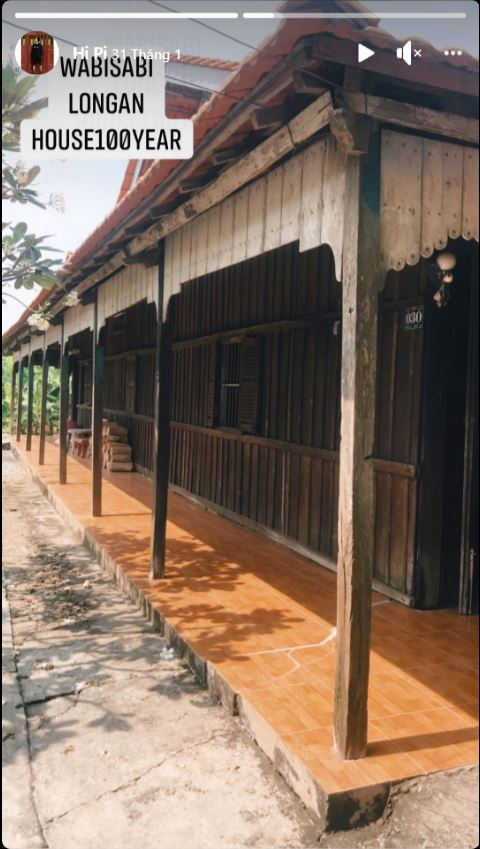
“Since ancient times, the traditional Vietnamese house has brought its own beauty. My wife and I preserve, learn and preserve those cultural values, but use a more modern language to suit the current culture and needs,” said Ms. Le Ai.
According to Ms. Ai, the hardest part of the house is optimizing costs and respecting local features while still maintaining the standards of a standard resort space.
It also includes communicating with local workers so that they can understand their spirit and intentions in the project, use materials, respect the climate, etc.
Some pictures of the perspective of the house.
Another unique feature in this house is the wooden door. The door was spent a lot of time and enthusiasm by architect Phan Tat Hoi and his uncle.
When there is wind, need a discreet space, homeowners only need to fold the shutters on the door, and normally can be opened to let in wind and light into the house.
The door is unique, carefully researched by the architect and uncle.
Interior The interior is a mix of classic and modern. Many equipment details are also focused. For example, the pot liner, which is now rarely used by people in many places, because they use induction cookers, electric stoves, and are not stained like coal stoves or wood stoves. However, Ms. Ai took advantage of the fruit basket to decorate the tea table very rustic, bearing the spirit of the countryside.
In addition, the wood on the wall is handmade by Ai’s husband. Wood is torched with gas first, then painted with moisture-proof paint and finally sun-dried. “Due to Tet, there are no workers, so the family does it all by themselves and then closes it by themselves,” added Ai.
Around the house are rice fields cultivated in the traditional style, with limited pesticides, so the family does not have to worry about health problems.
The house is cool with birds, bees and butterflies nesting, flowers blooming brilliantly. Life is peaceful, relieved, away from the noise of the city.
The light and dark areas in the house create artistic beauty.
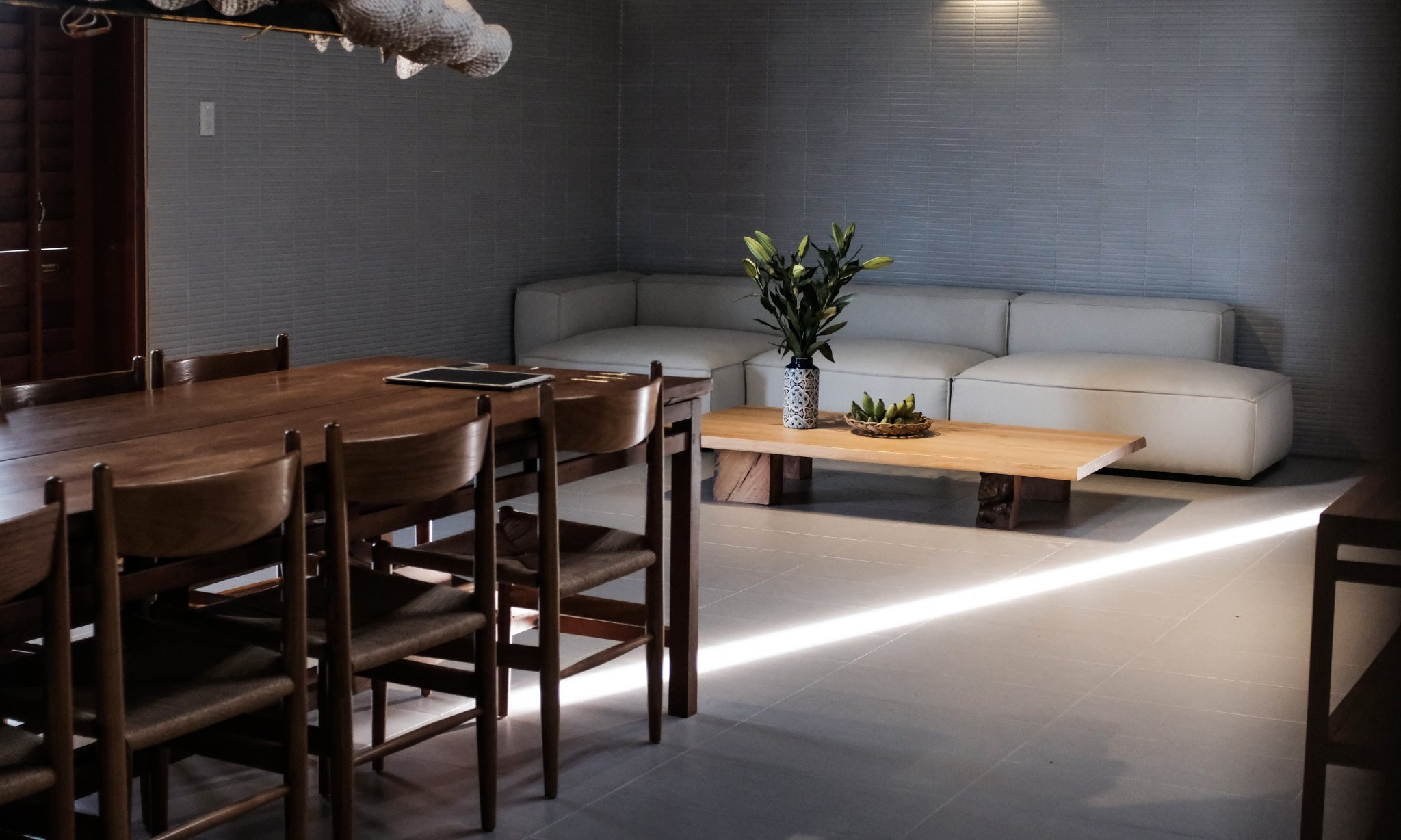
The patio blocks the rain and cools the sun according to the old Vietnamese way of making houses.
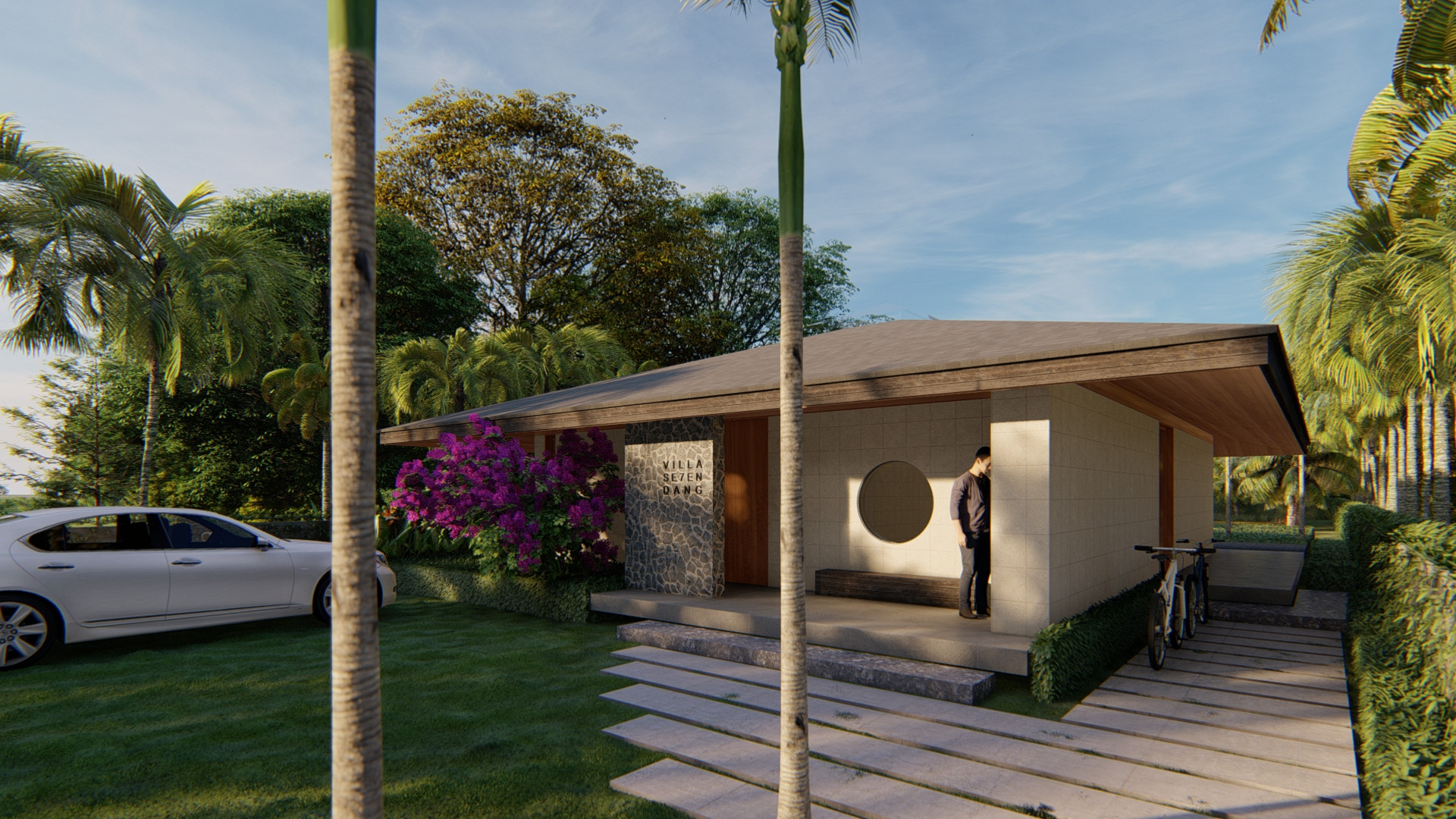 | 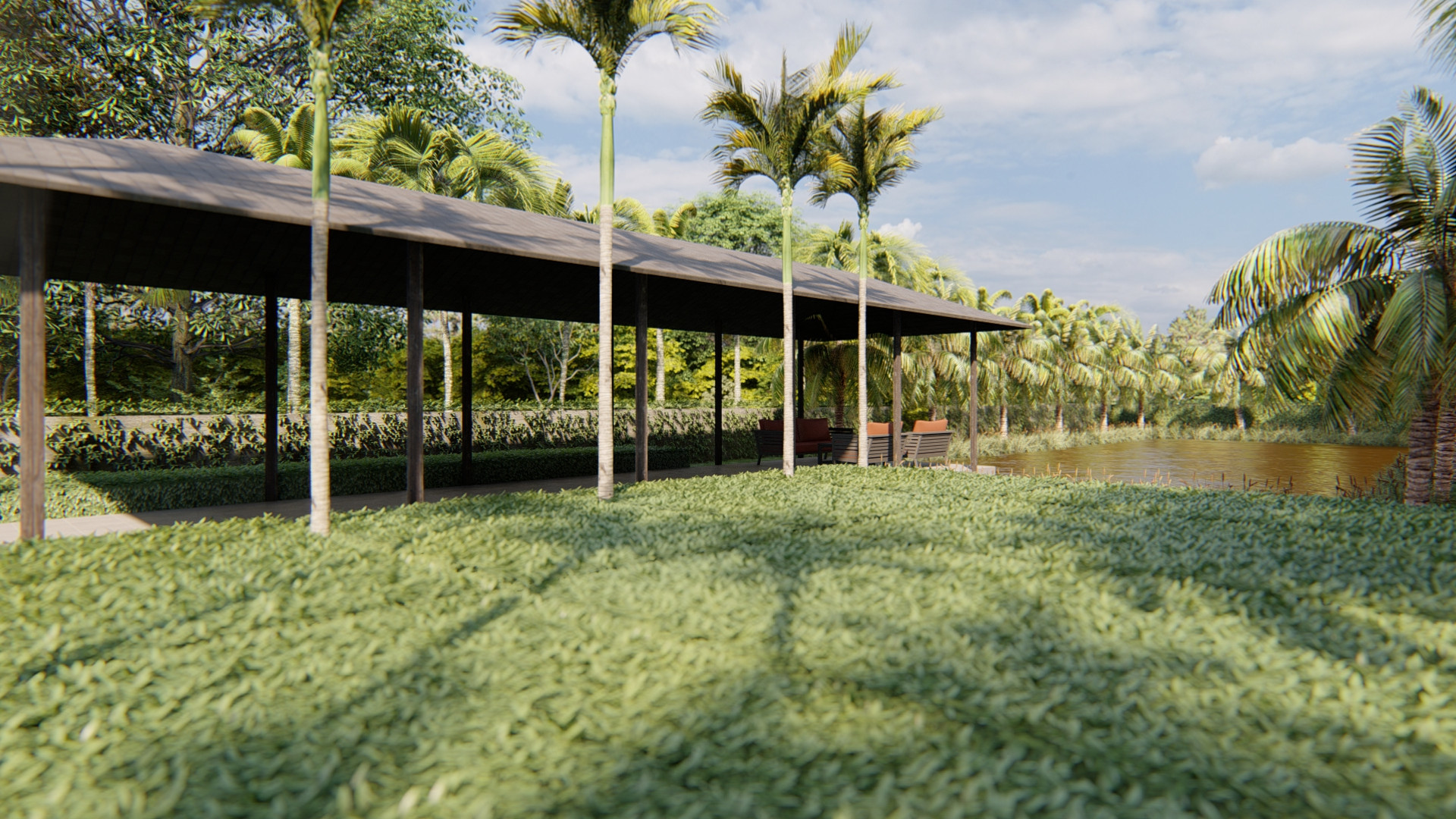 |
The garden is scientifically planned, divided into parking spaces, digging fish ponds and green grass.
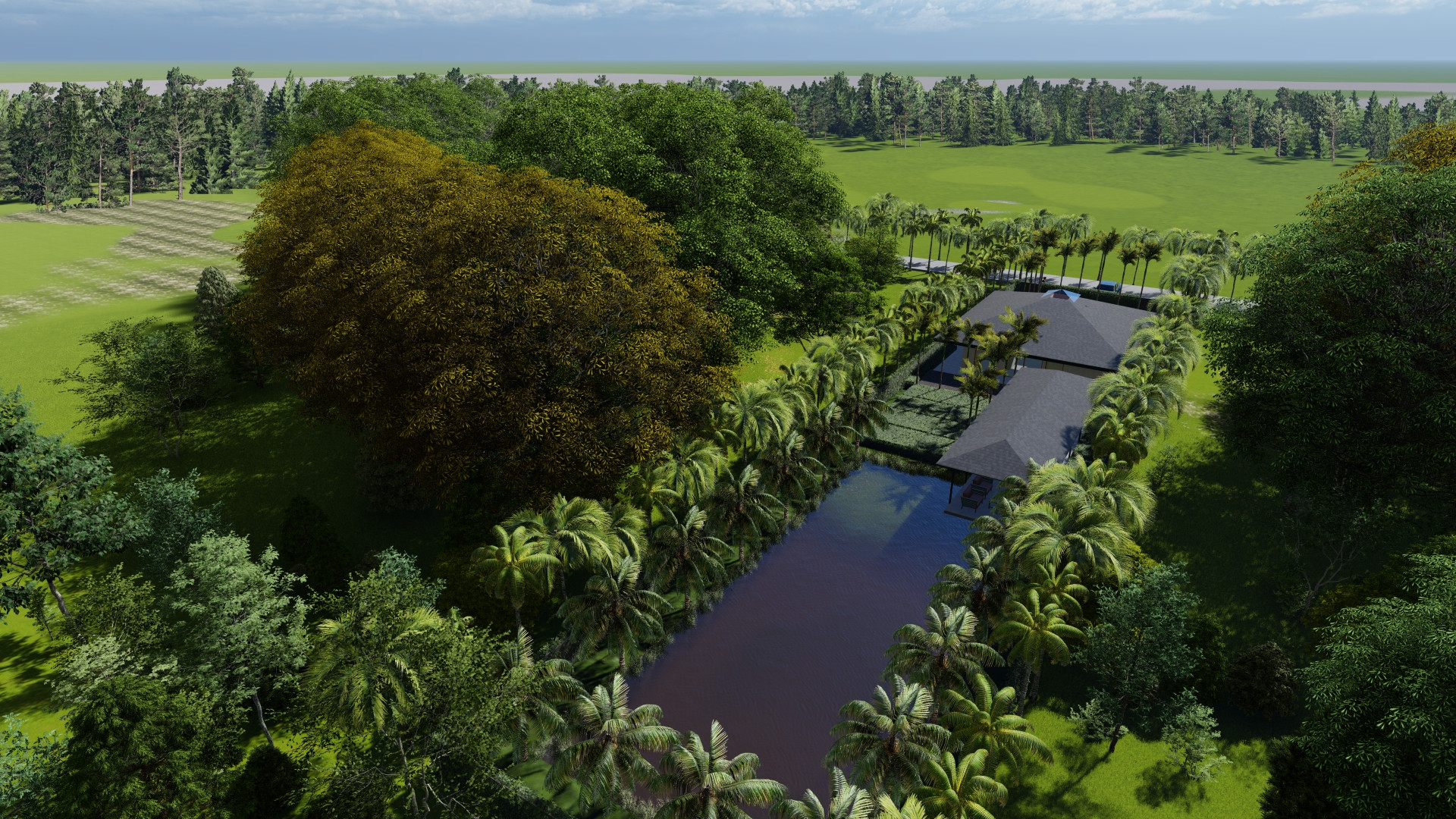 | 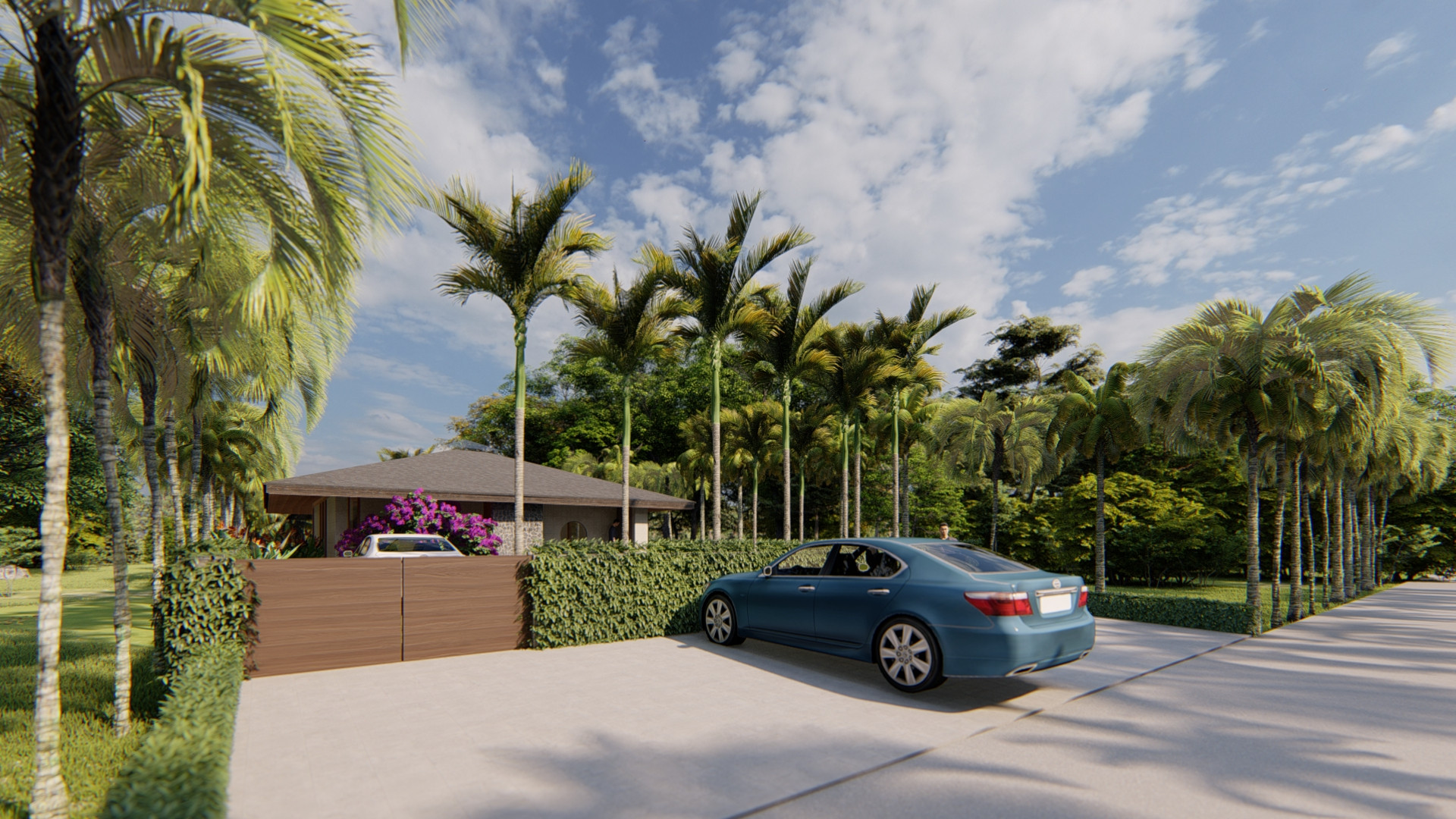 |
The sky is calm and clear.
The house was built with the owner’s love for the land, with the enthusiasm and desire of the child for his parents.
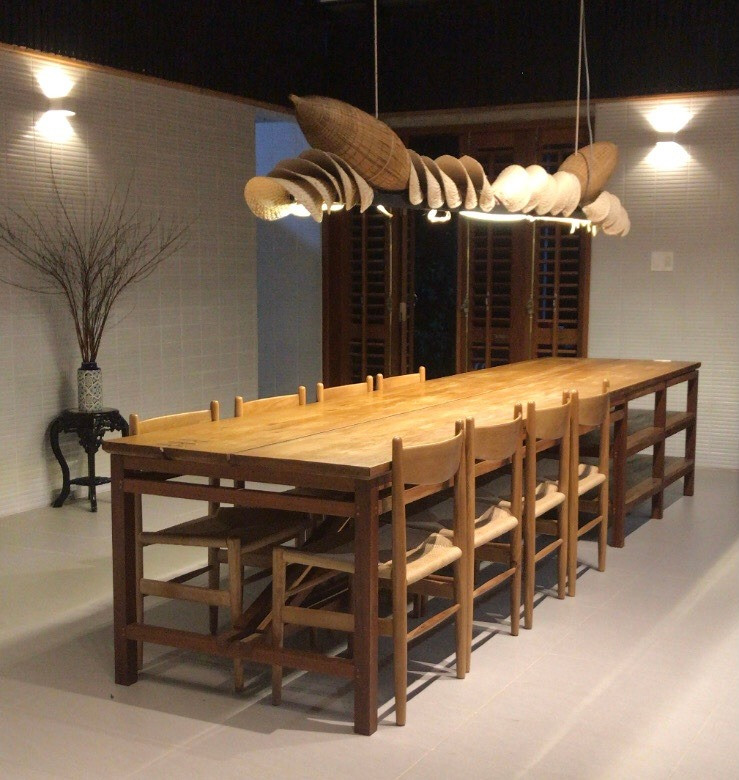
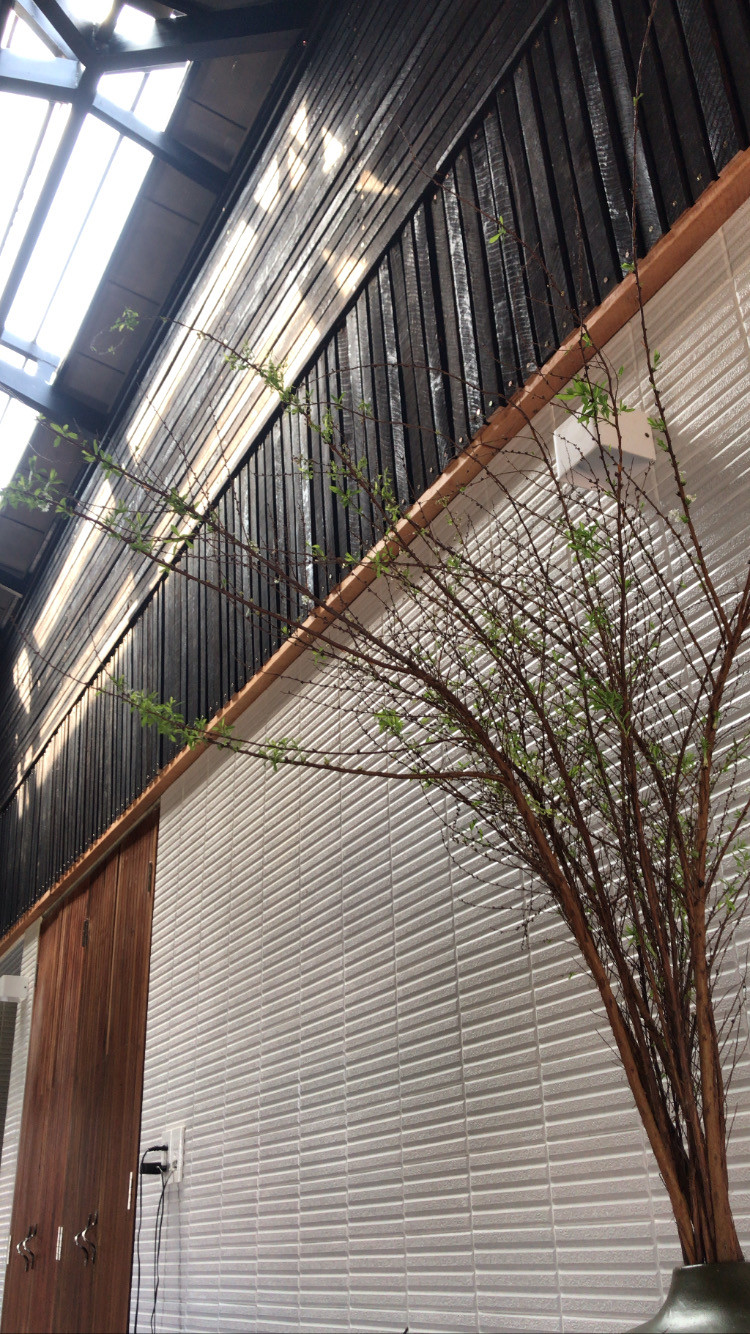 | 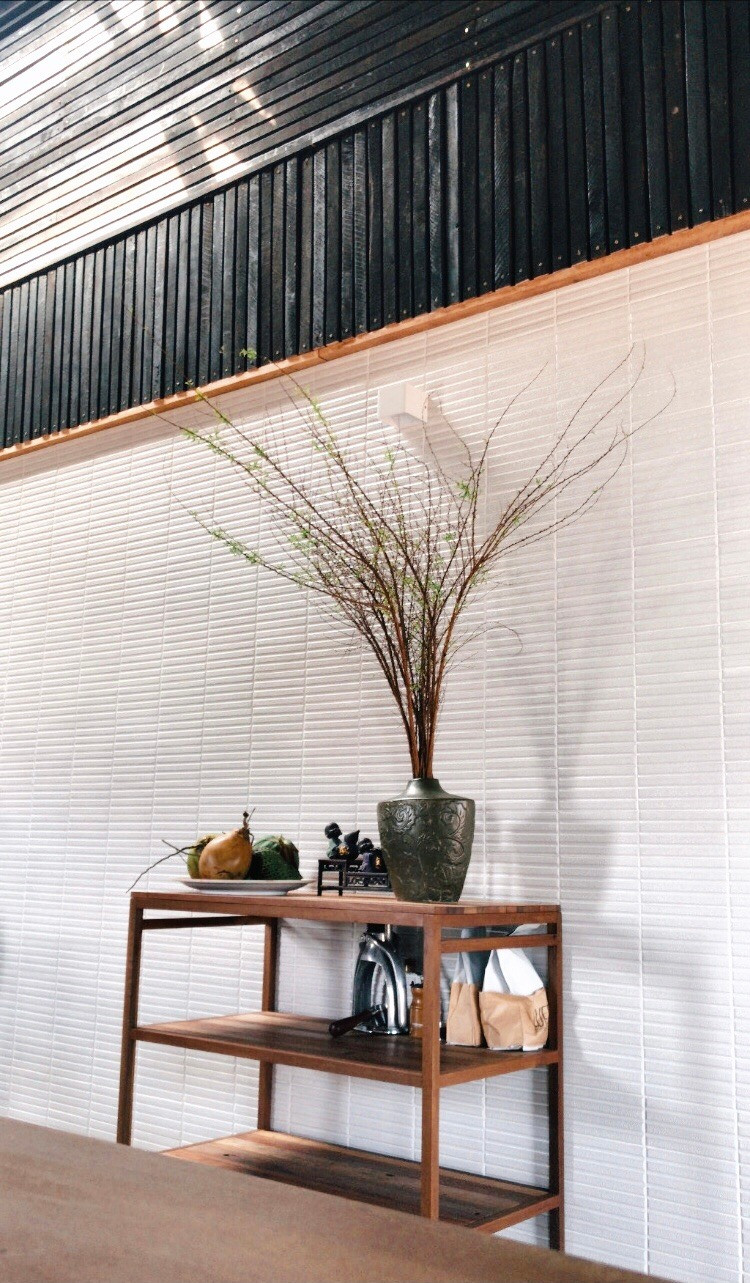 |
The black wood on the wall is handmade by Ai’s husband.
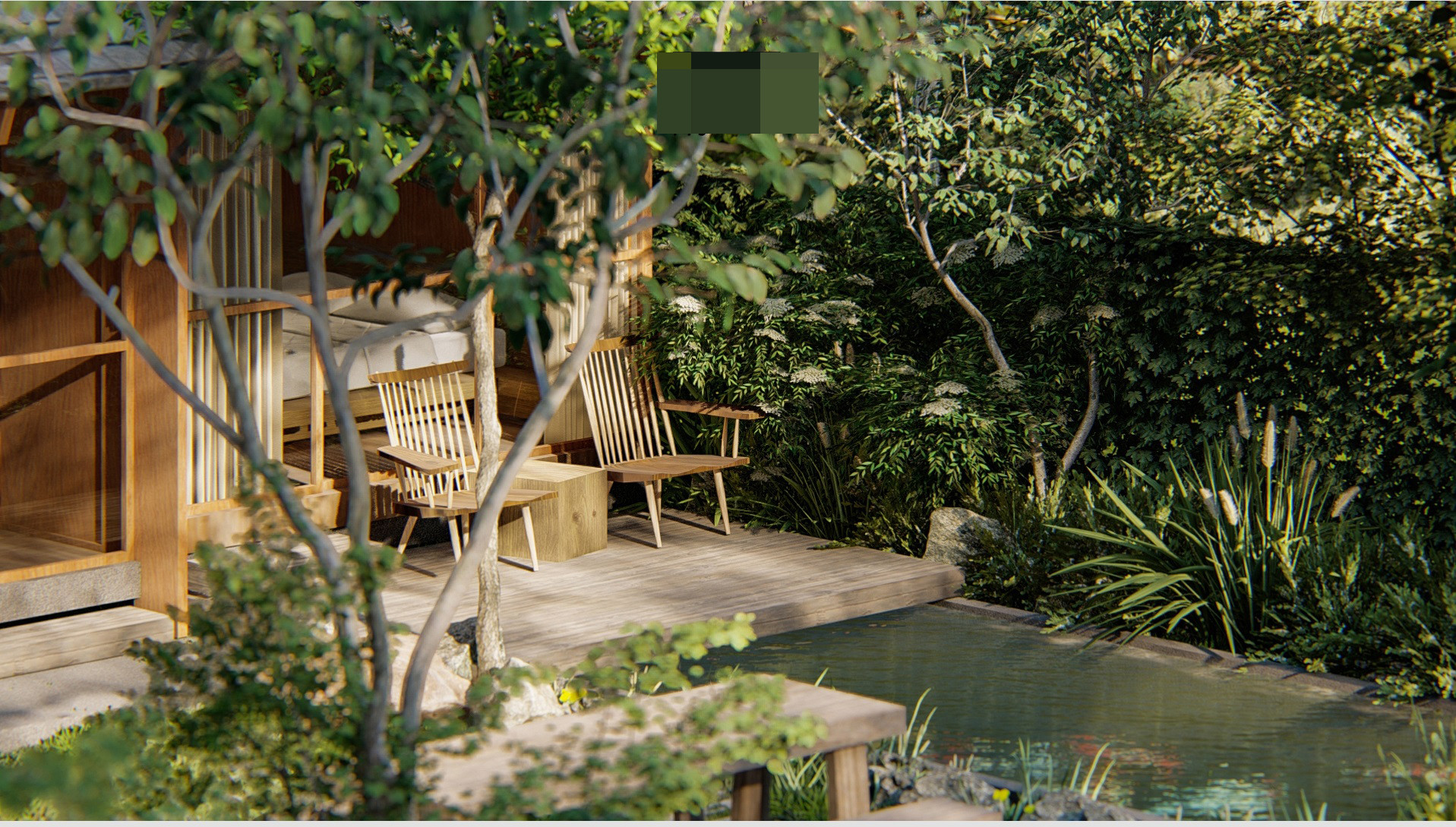 | 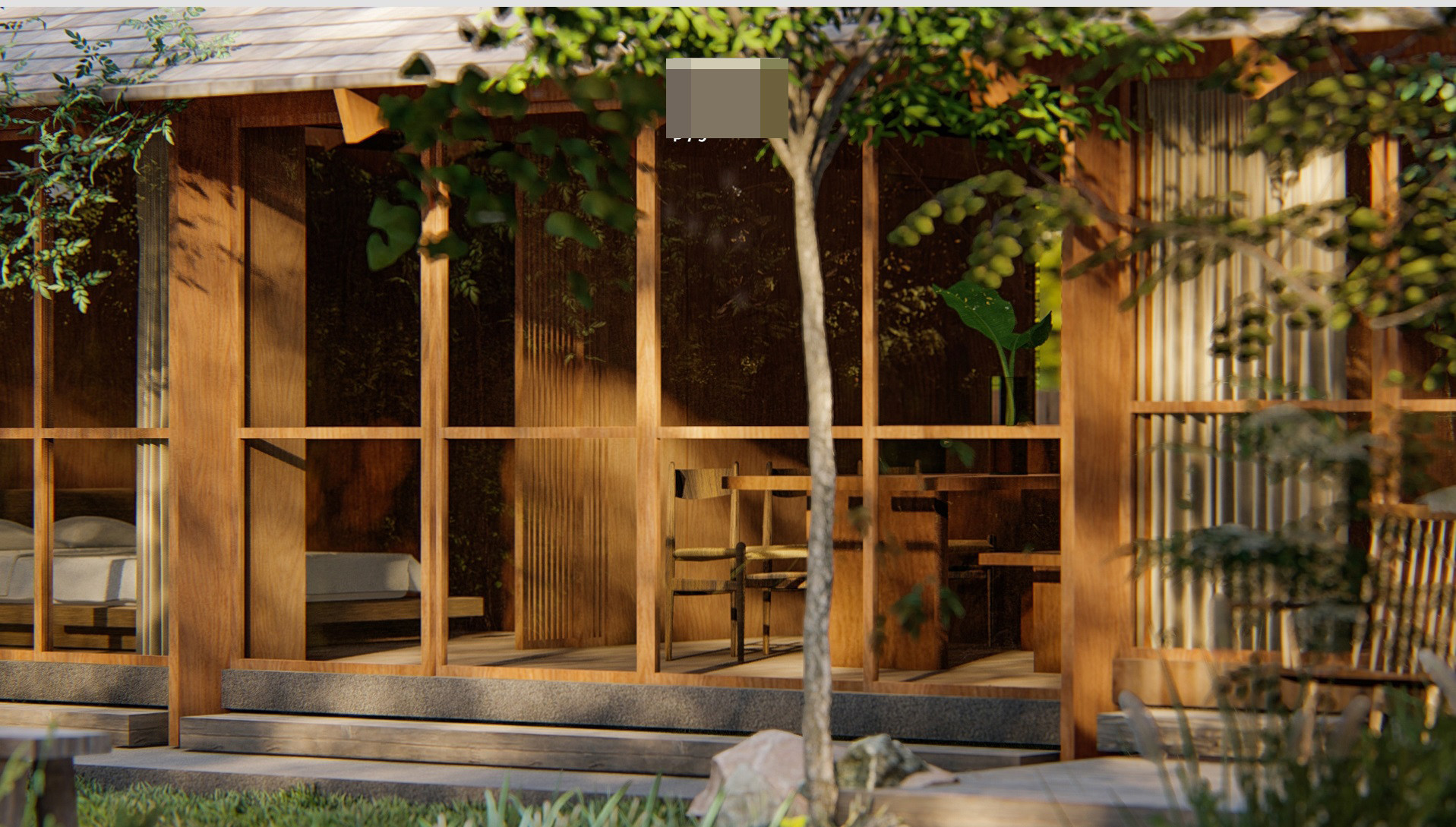 |
The house is for the elderly to live and take their children home to play on weekends and holidays, so the architect focuses on the resort element, so that the big family can have meaningful moments together.
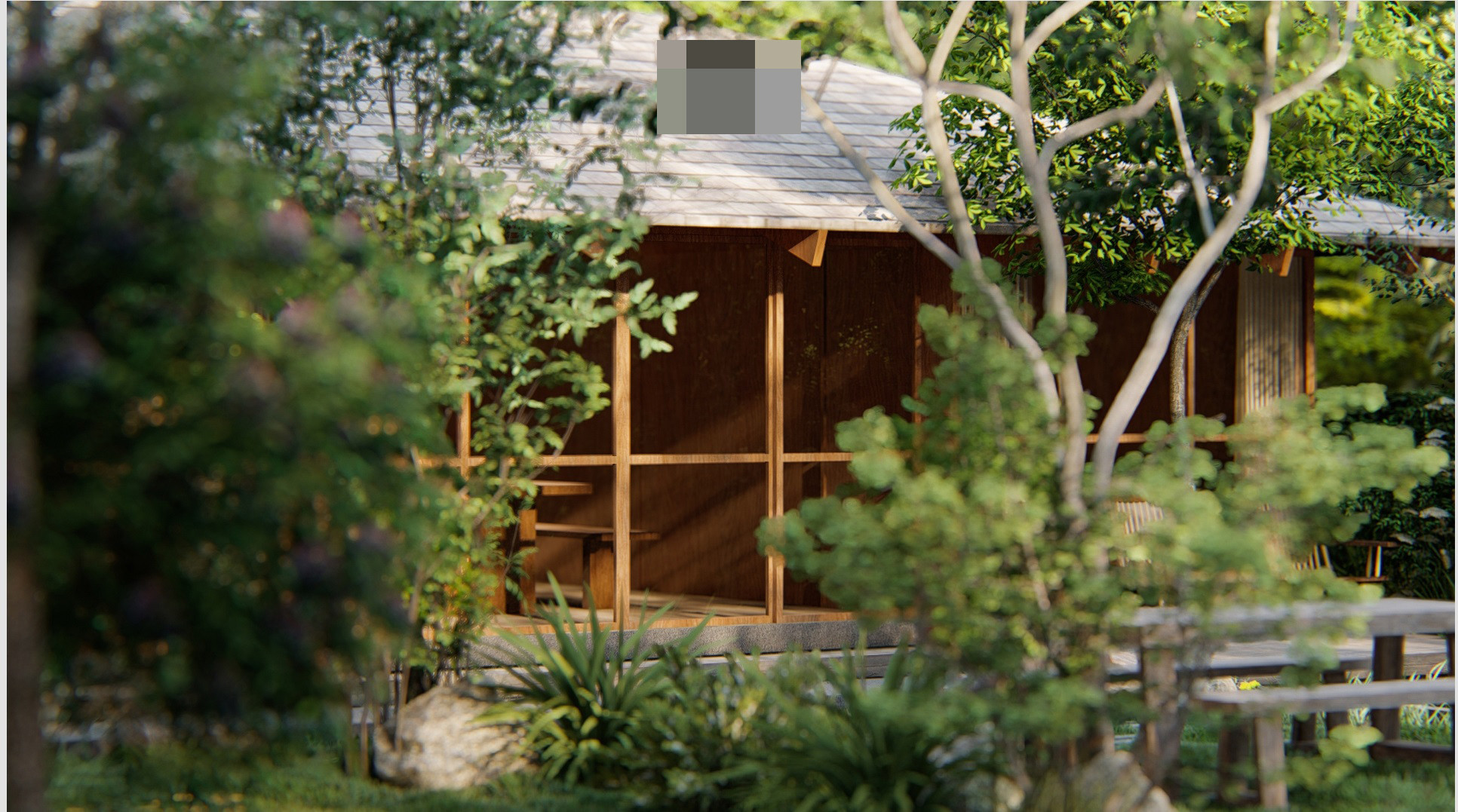 | 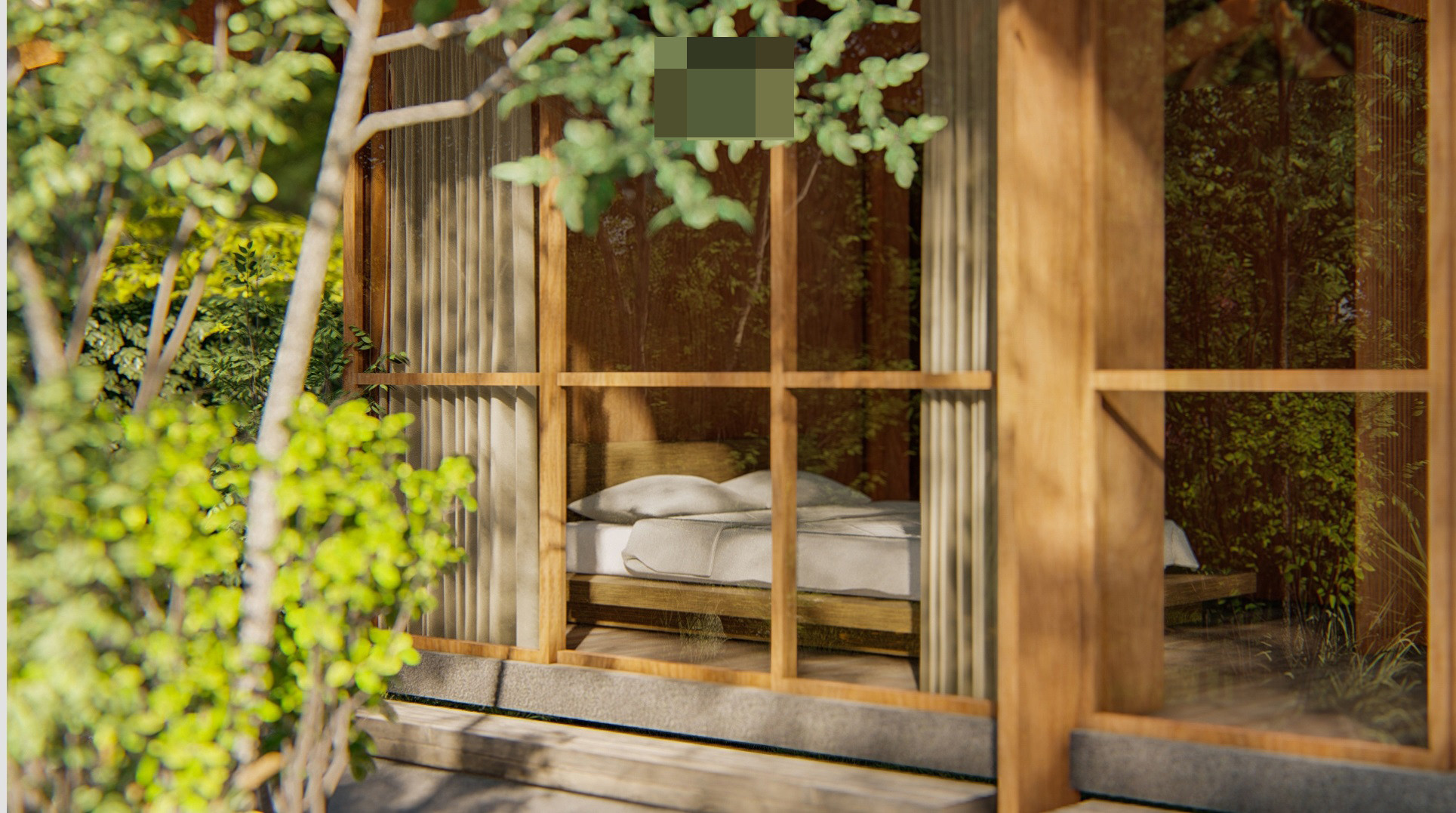 |
The bedrooms have natural light, view overlooking the green and airy garden.
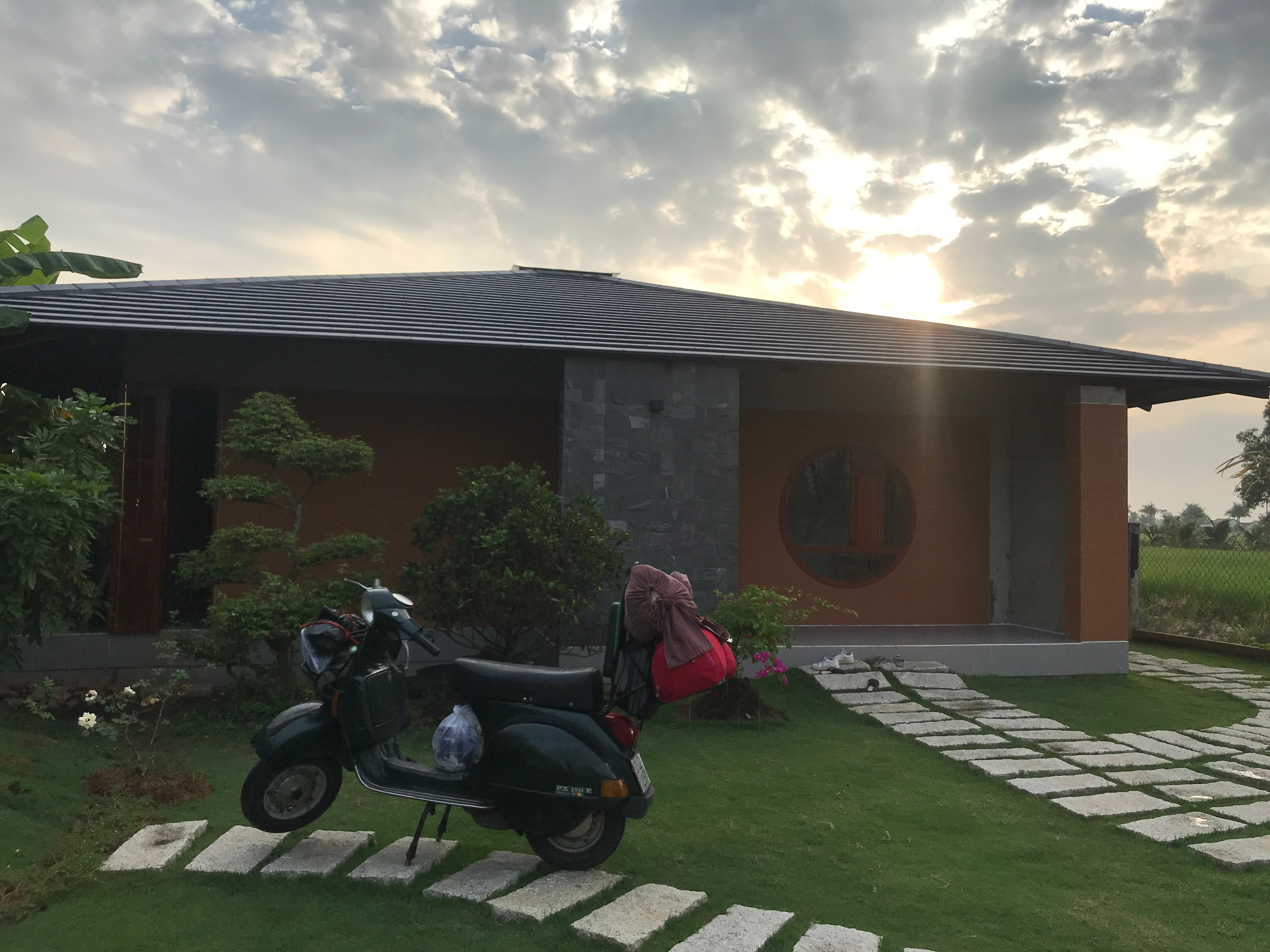 | 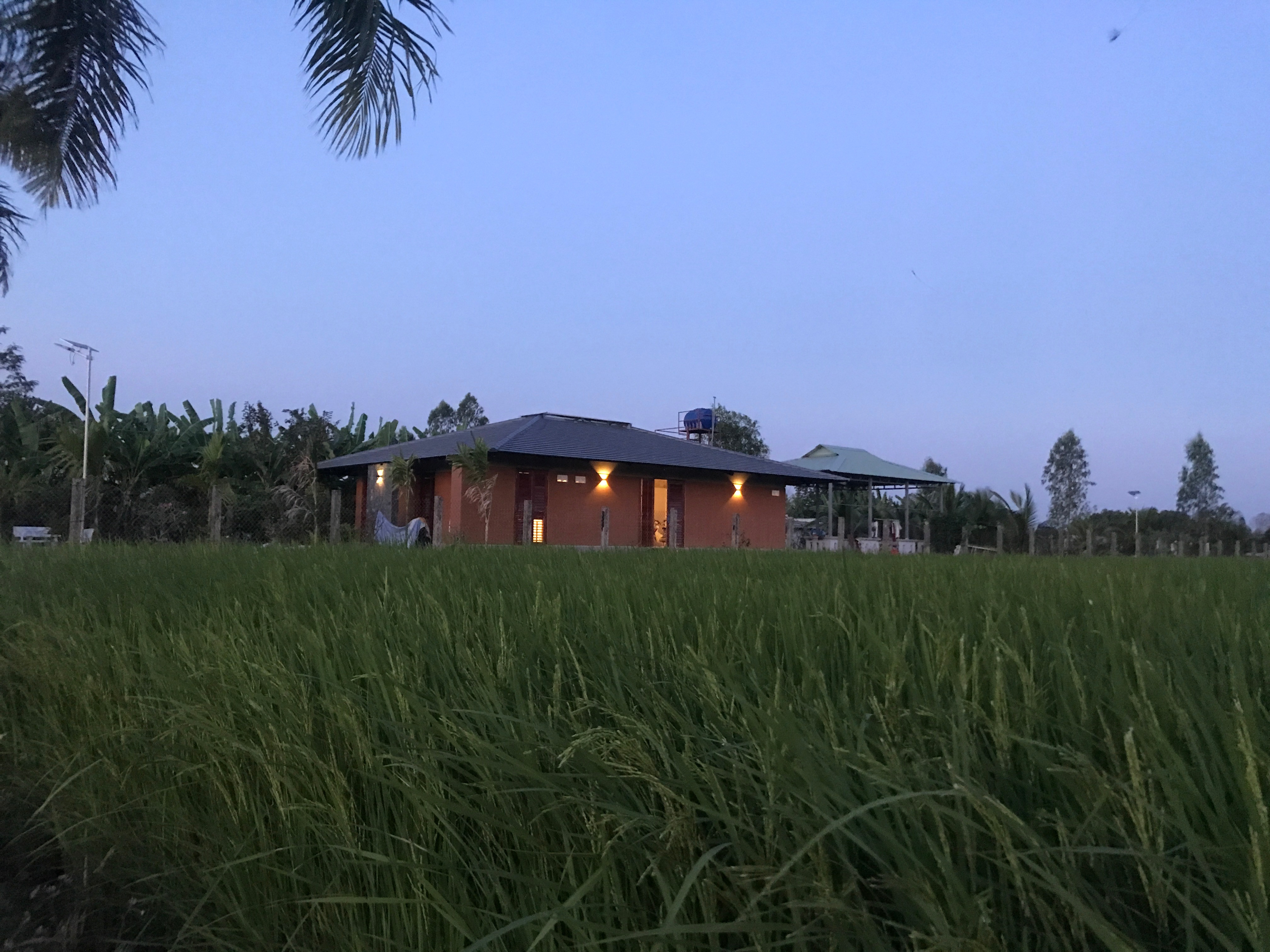 |
The sunset is also the time when the house lights up brightly, the cool wind from the rice fields blows in, giving the owner’s soul relaxation and peace.
Quynh Nga
at Blogtuan.info – Source: vietnamnet.vn – Read the original article here
