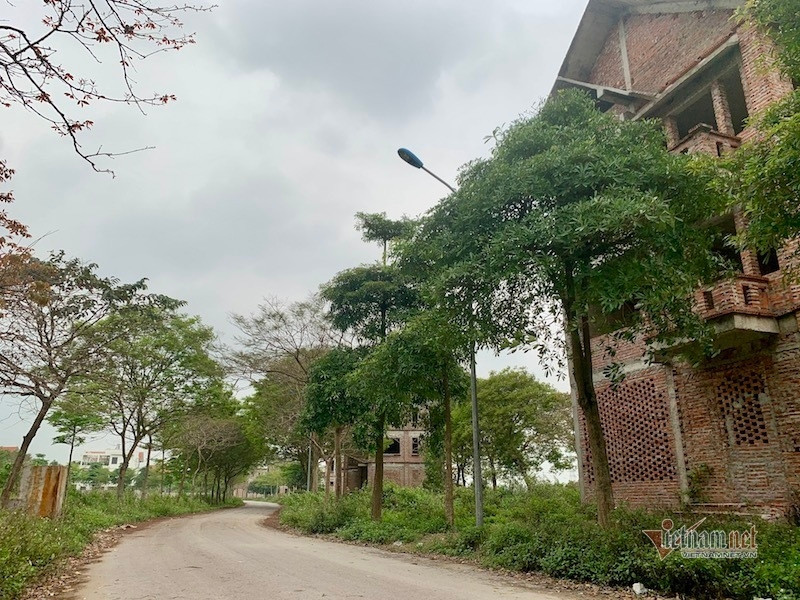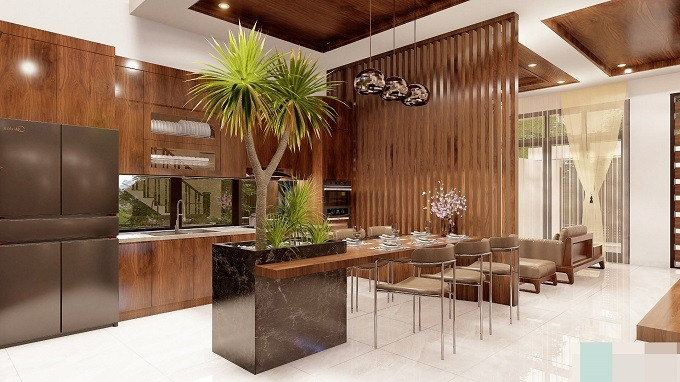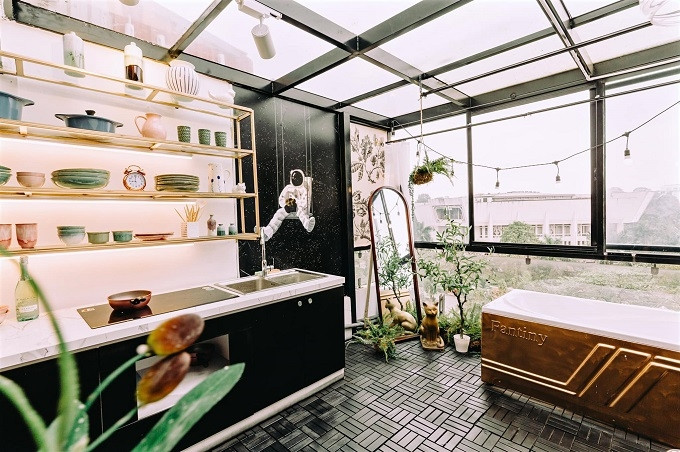The Japanese architectural house creates a shadow effect when the sun moves
The house is like rectangular blocks that are cleverly and subtly placed next to each other, bringing a difference and impression in the land of Quang Ngai.
The house in Quang Ngai with Japanese architecture has a total usable area of up to 273m2. In which the construction area is 189m2, including two blocks. The overall house is like rectangular blocks that are cleverly and subtly placed next to each other, bringing a difference and impression in the land of Quang.
The work was carried out by the design team: Doan Manh, Son Trung, Nguyen Hang, Quynh Nguyen, Duy Khanh.
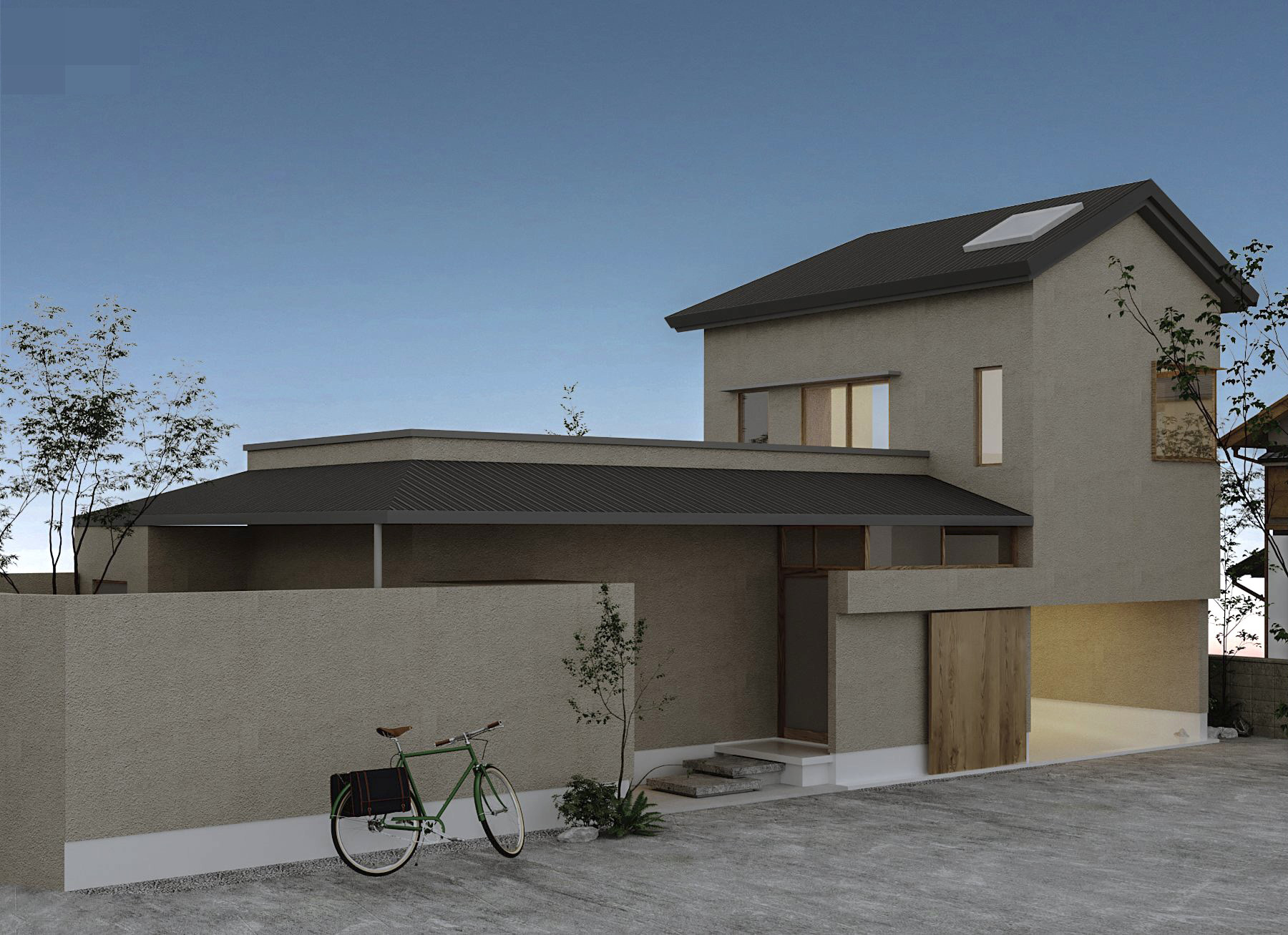 | 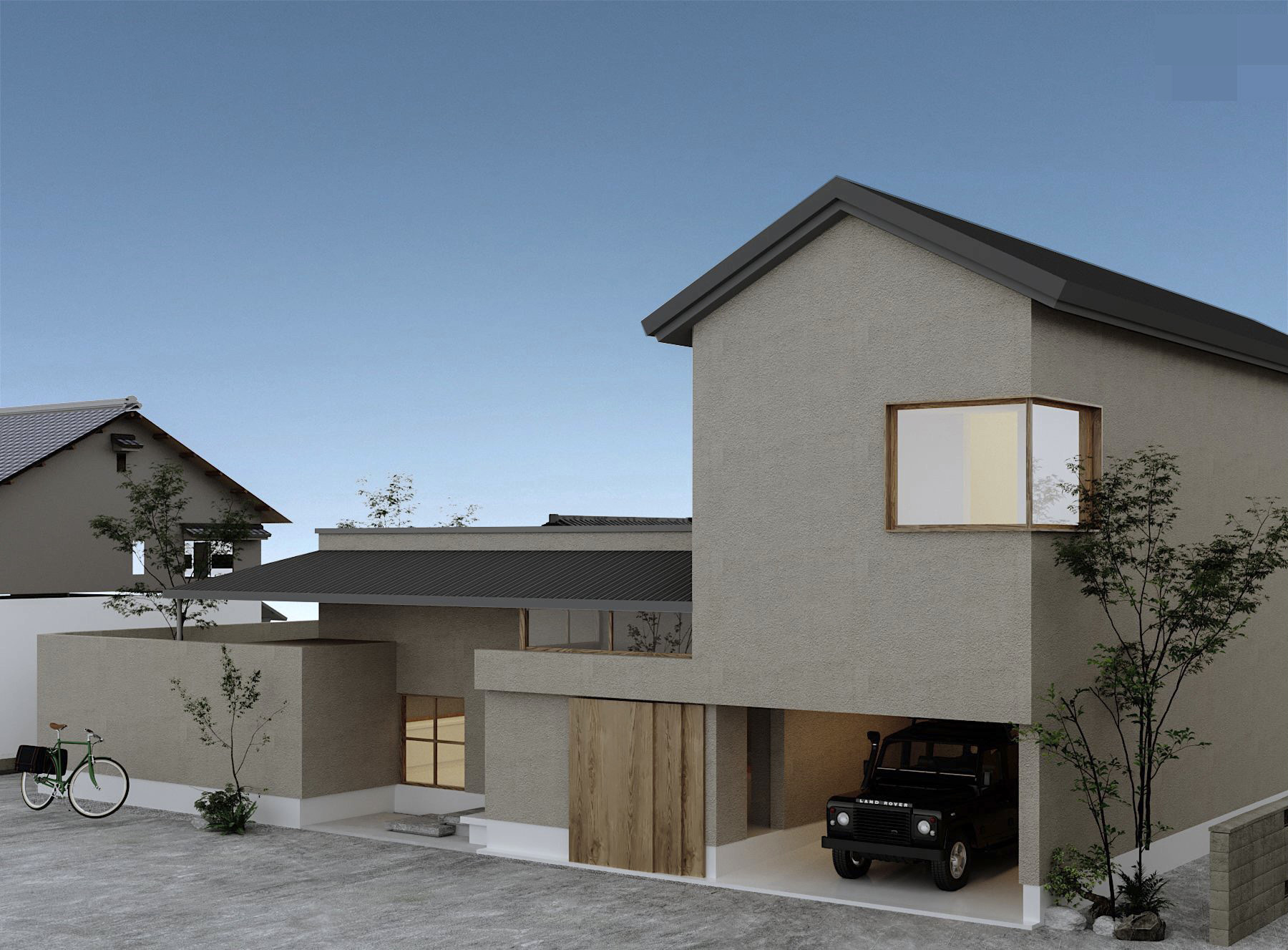 |
The house is like blocks arranged together. Uses include: 2 bedrooms, 2 bathrooms, 1 kitchen + dining, 1 car garage, 1 garden.
The glass windows are arranged by the architects to the maximum, taking advantage of natural light, varied in shape and size to create a shadow effect when the sun moves. From there, creating the art of light, bringing an interesting and vivid experience in the living space.
The interior with the main tones of wood and white brings a rustic warmth and clarity, with a touch of pastel blue gently making the interior space look cool.
The furniture is neatly arranged, minimalistic but still fully functional and comfortable, making the living experience more enhanced.
The entire floor is paved with wood to make the space rustic. The characteristic of wood is that it is cool in the summer and warm in the winter, so wooden floors are not only aesthetically pleasing but also good for the homeowner’s health.
Through space furniture is the arrangement of trees, paintings and decorations to make the space fresh, soft and more aesthetic.
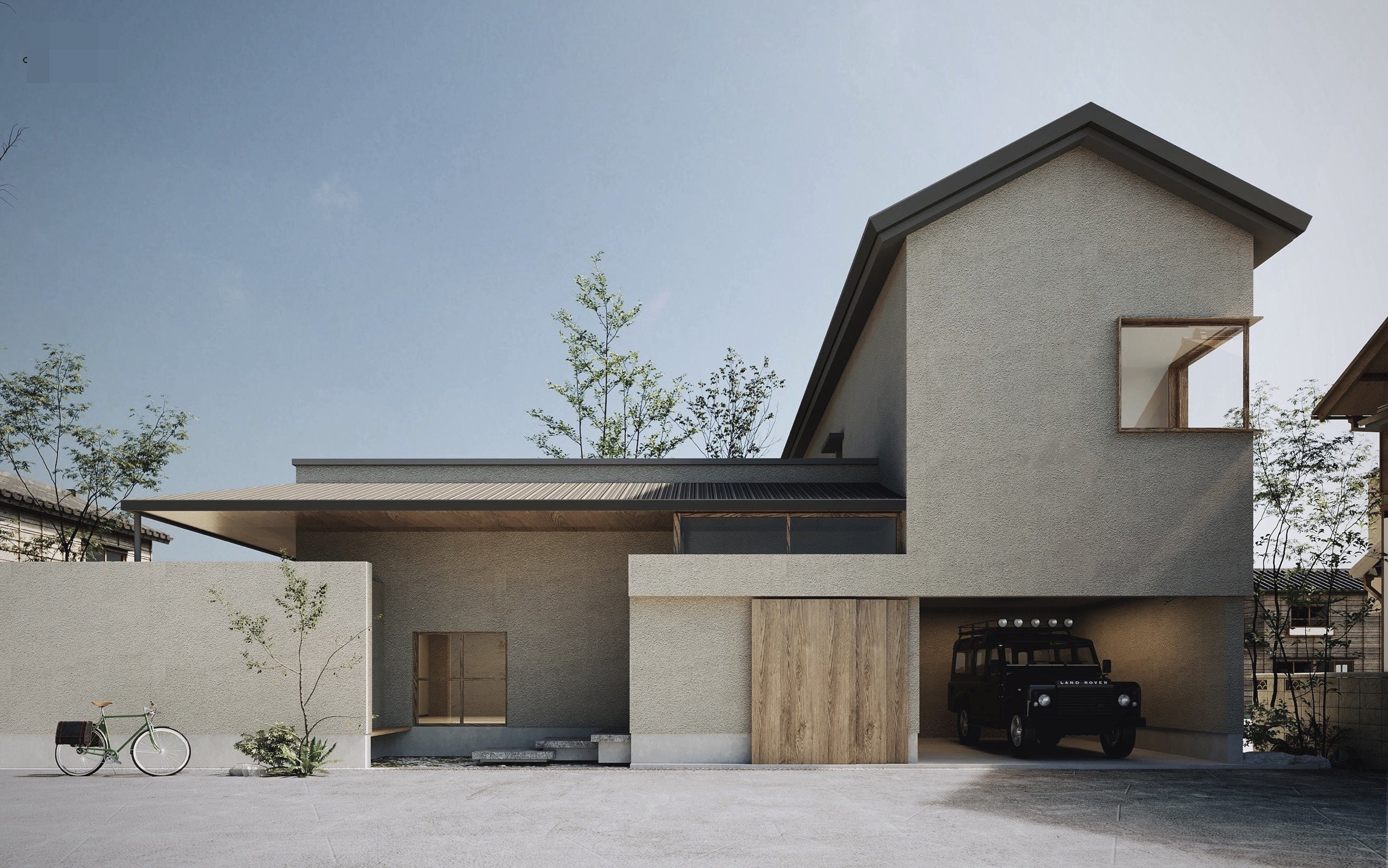 | 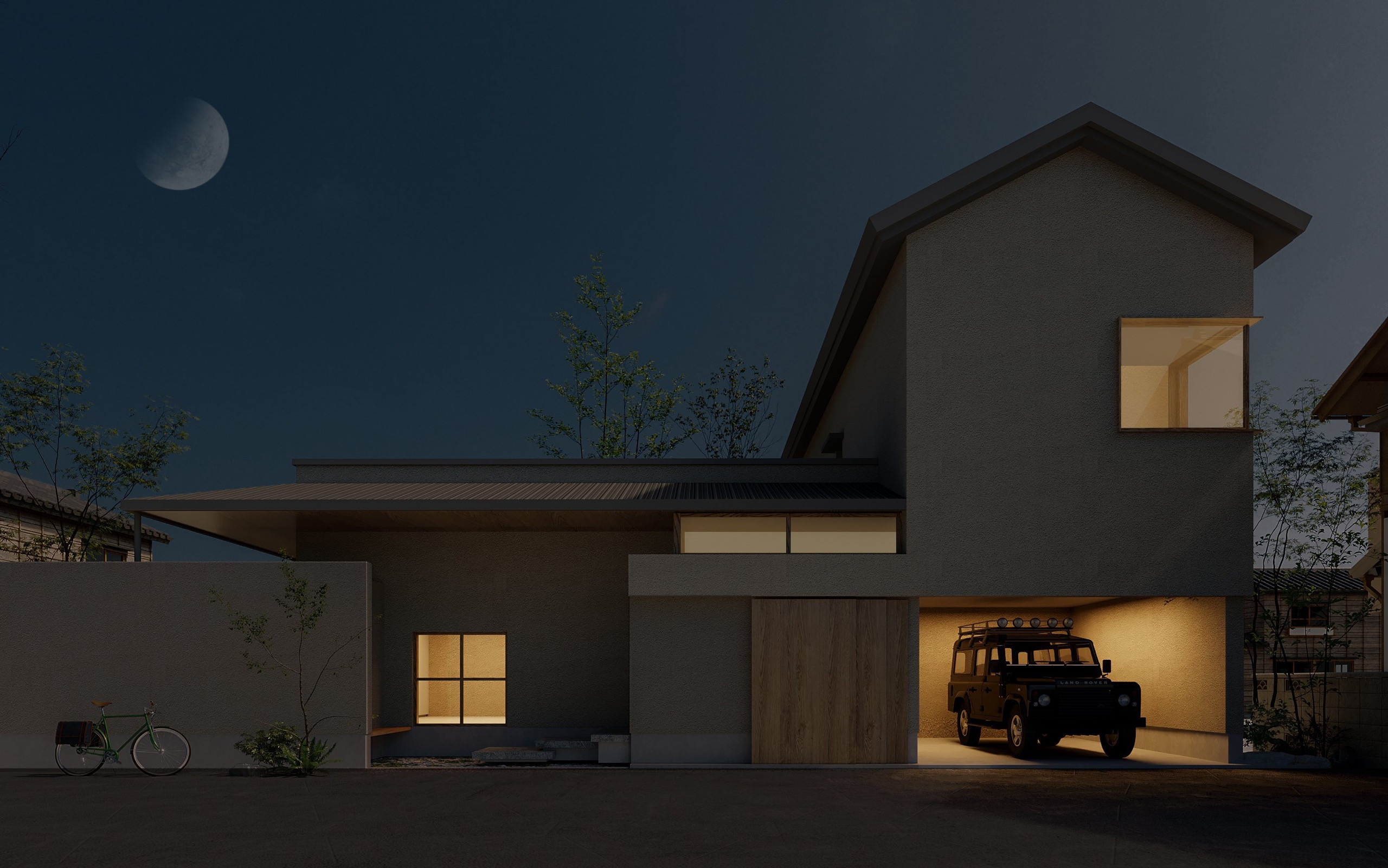 |
The house shaded according to the change of time of day. Whether building modern or traditional Japanese-style houses, the roofs of these designs often have a slight slope.
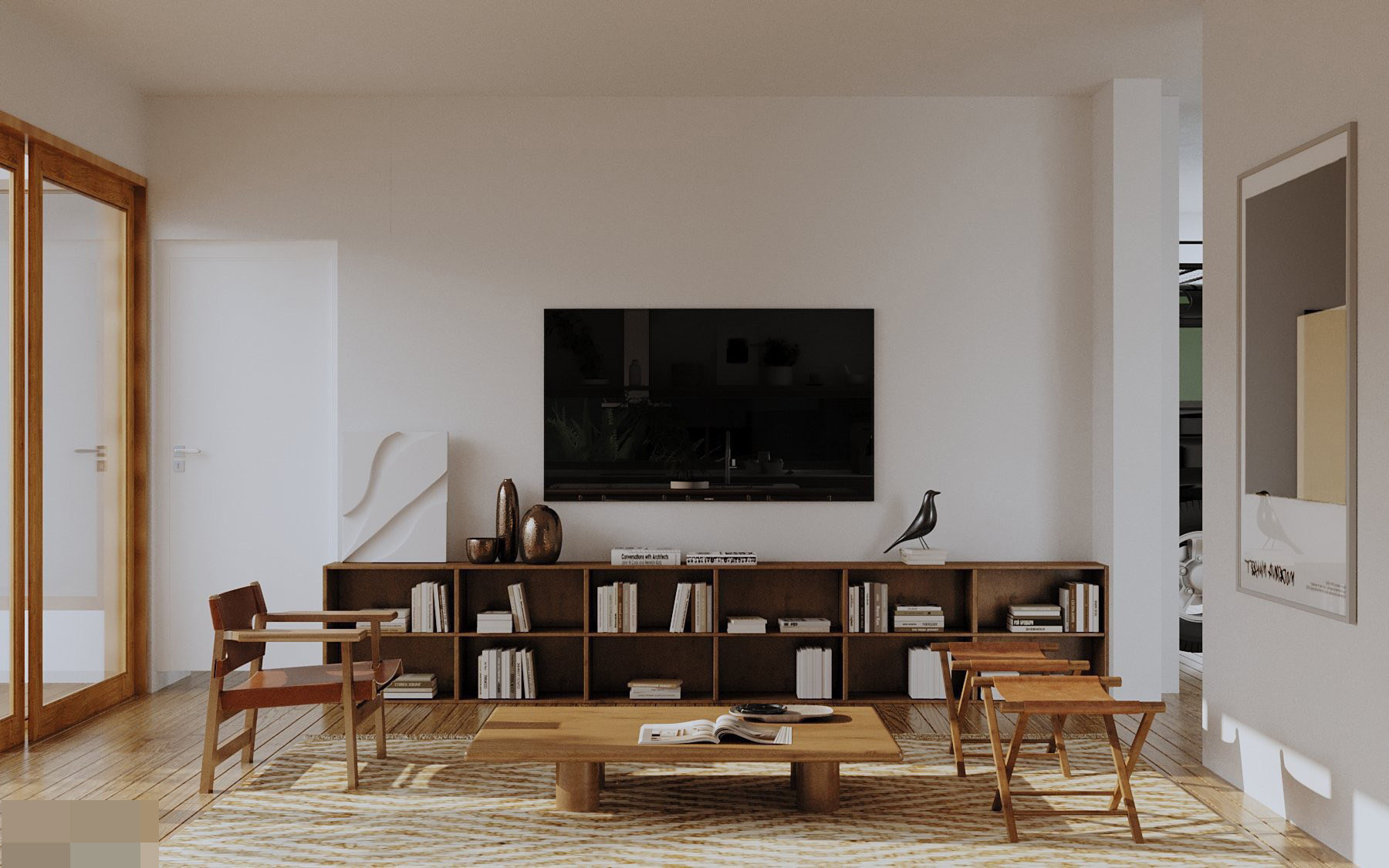 | 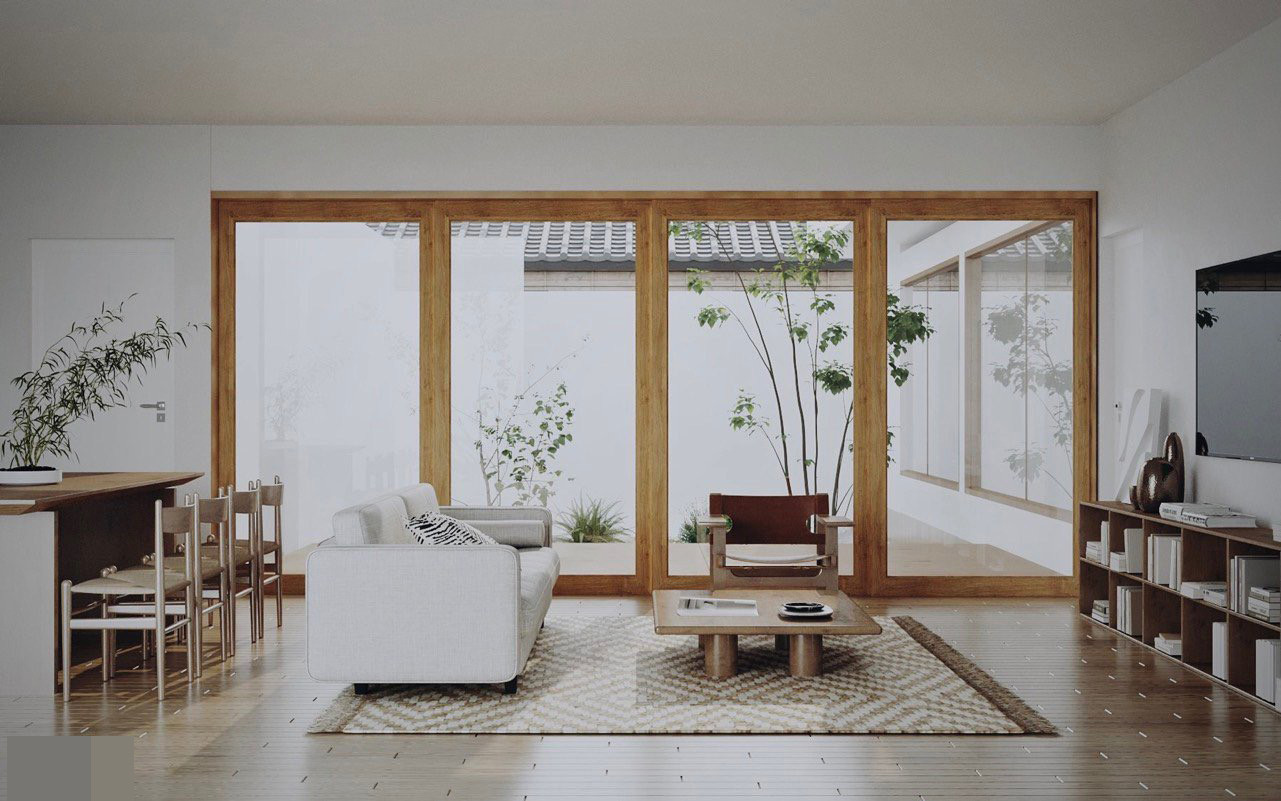 |
Living room according to simple criteria. The sliding door frame is reminiscent of Nobita’s house in the famous cartoon Doraemon.
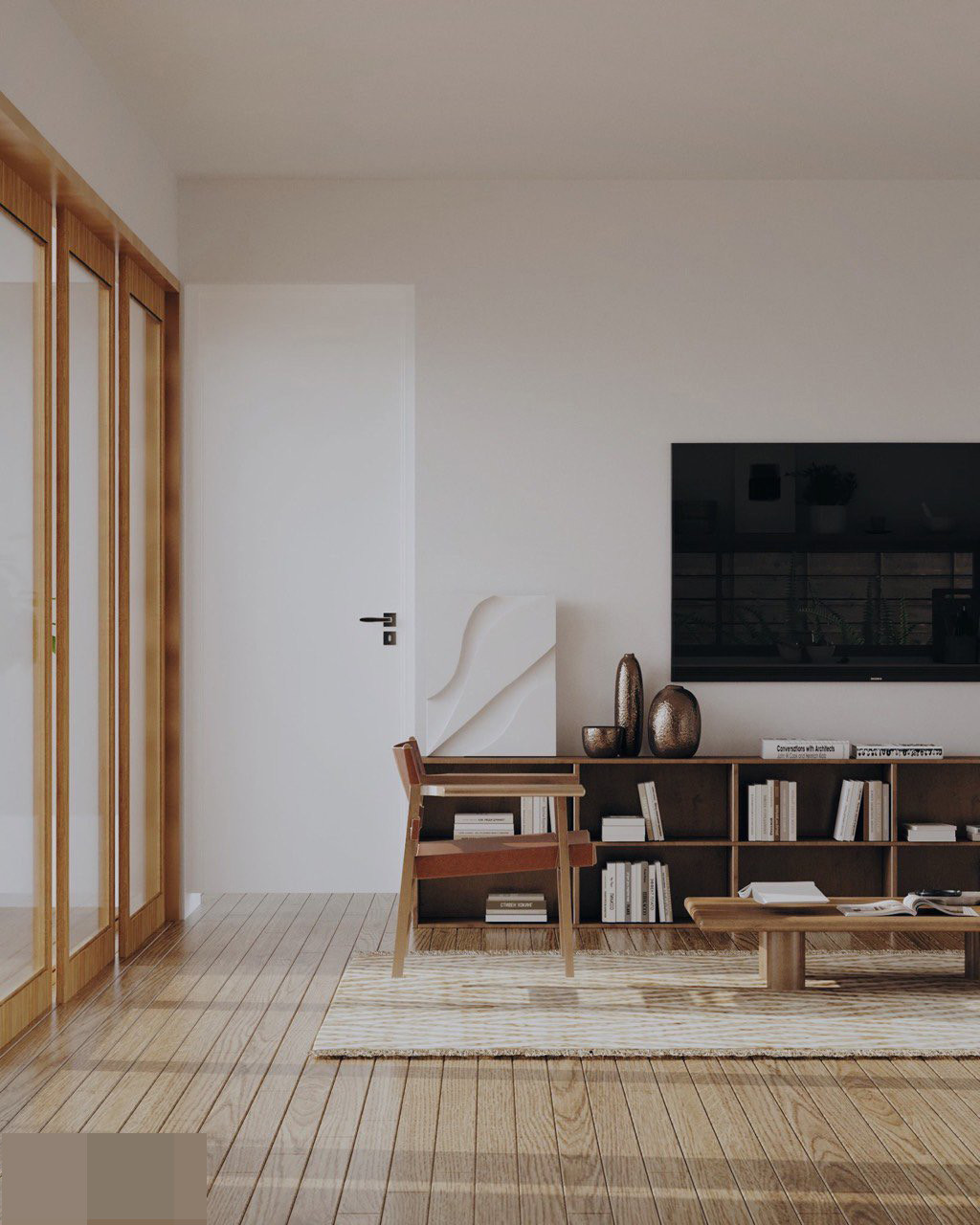
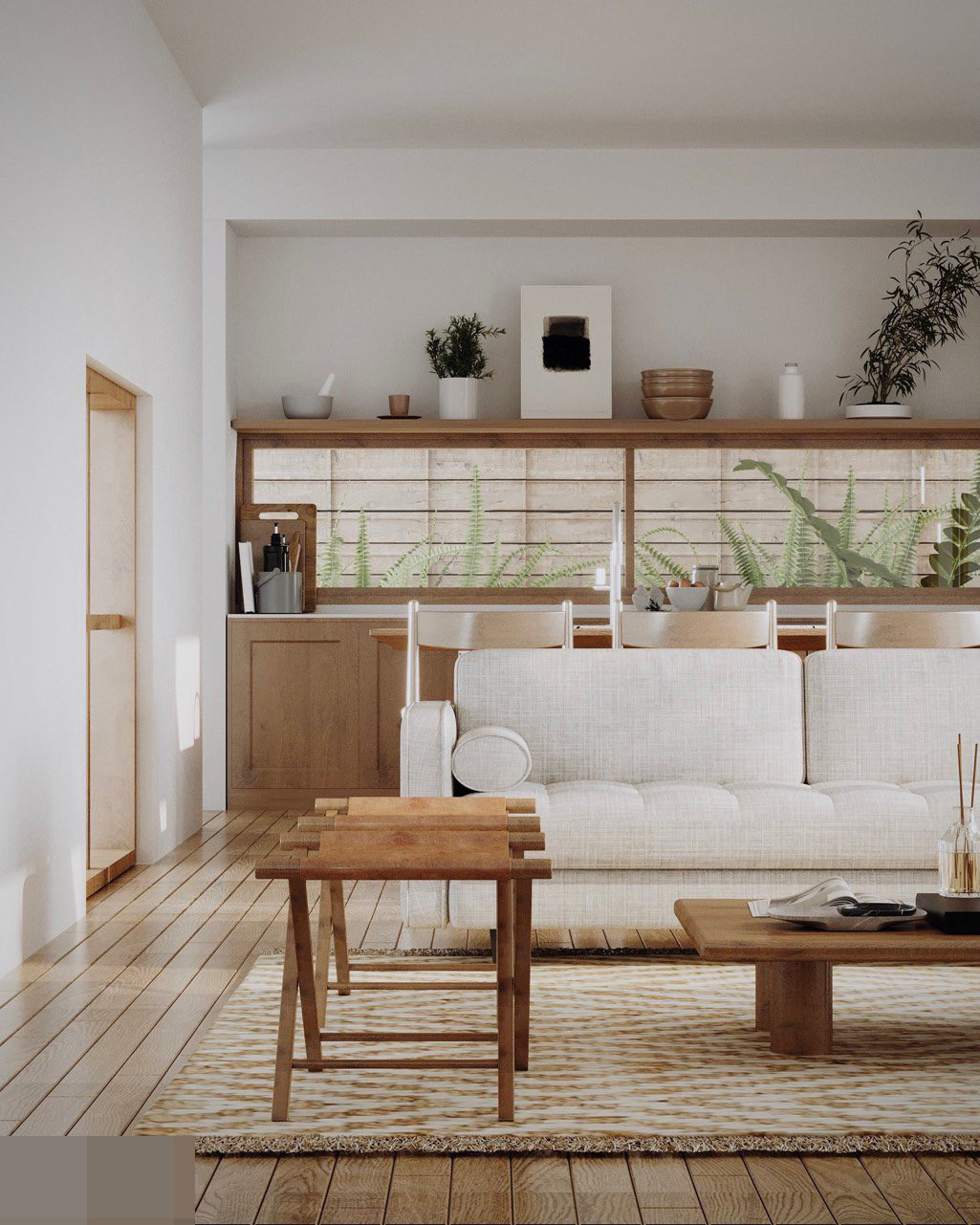 | 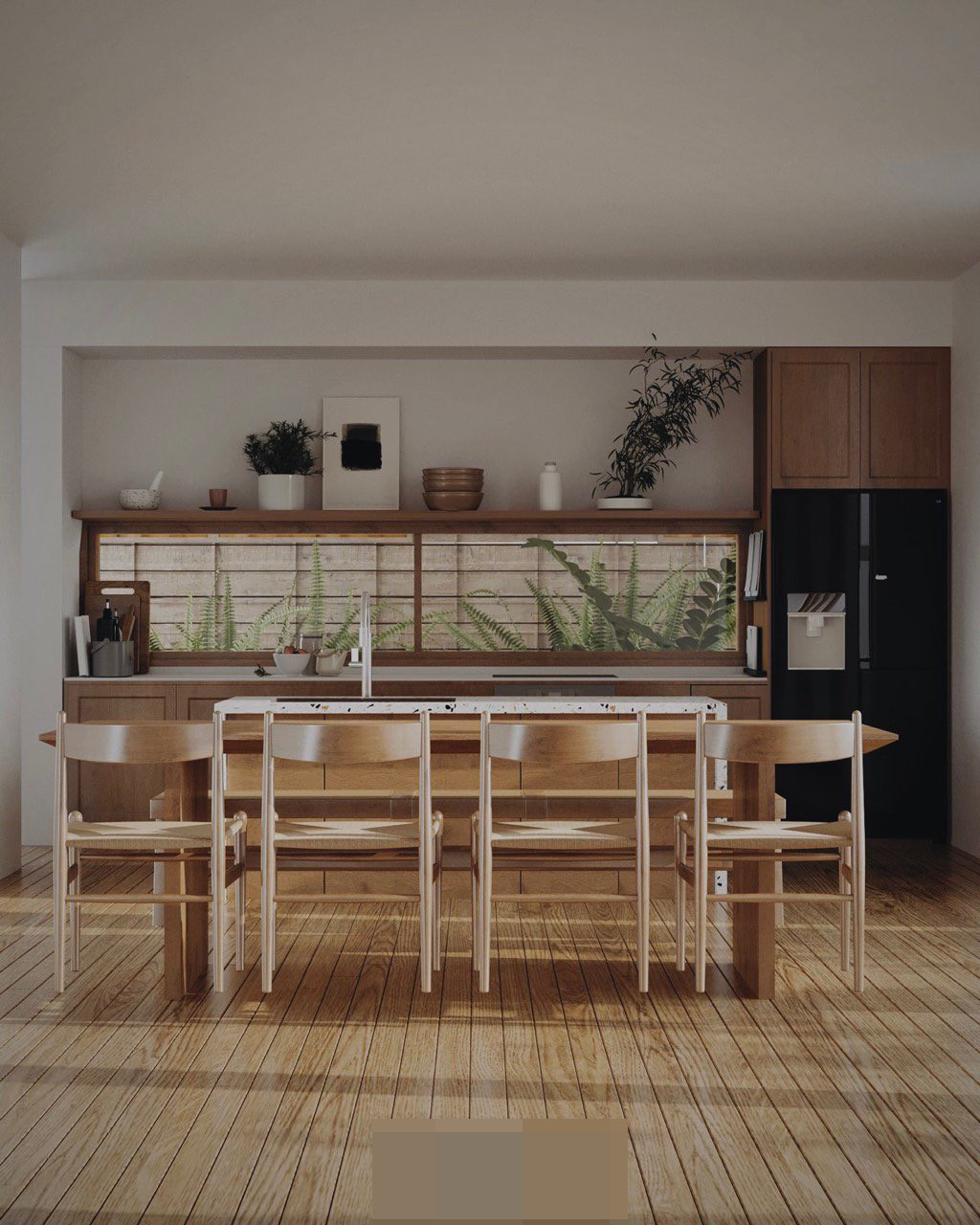 |
The kitchen gives the owner a sense of elegance and lightness. Although the space in the room is simple, it still shows the science and preferences of the owner.
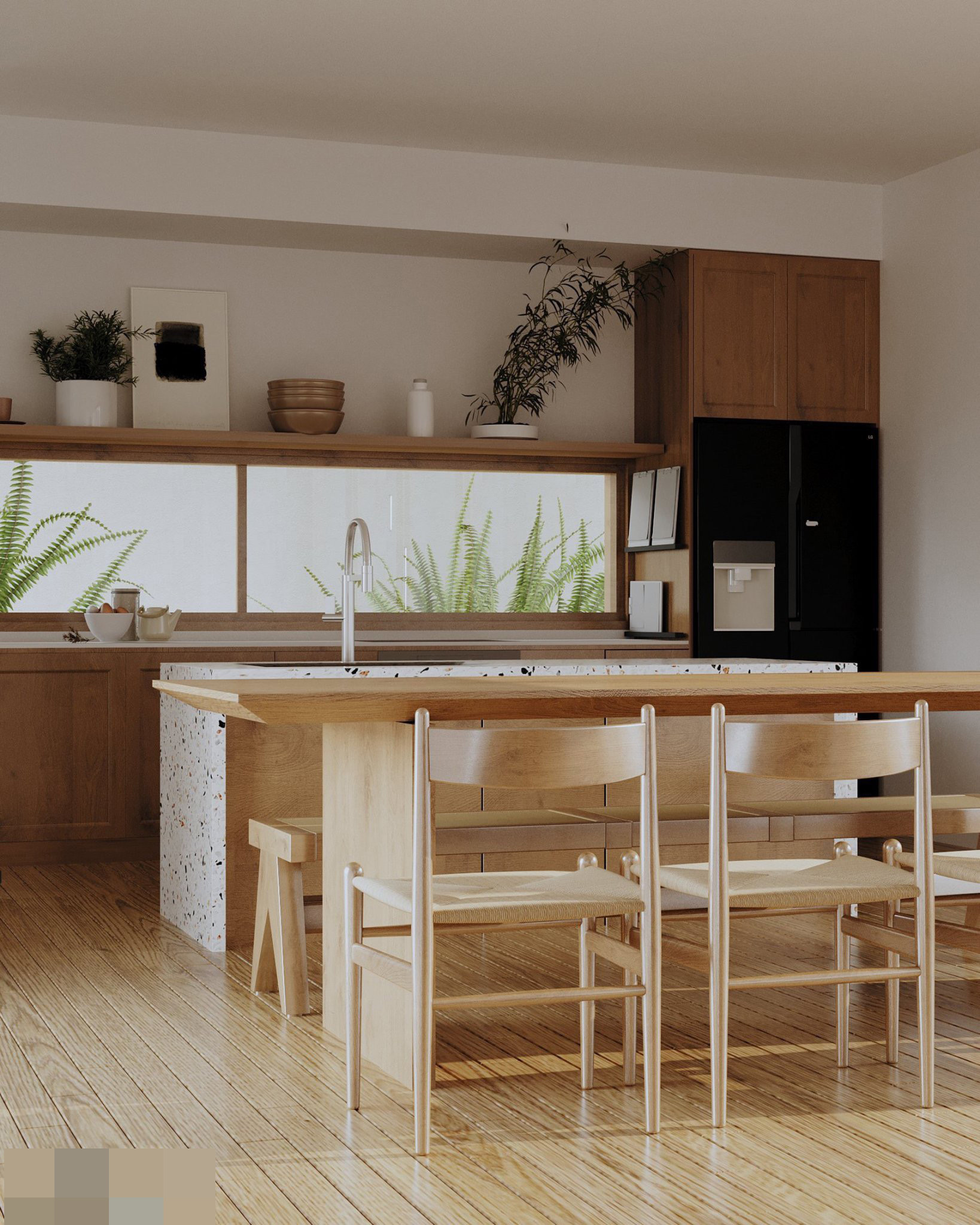 | 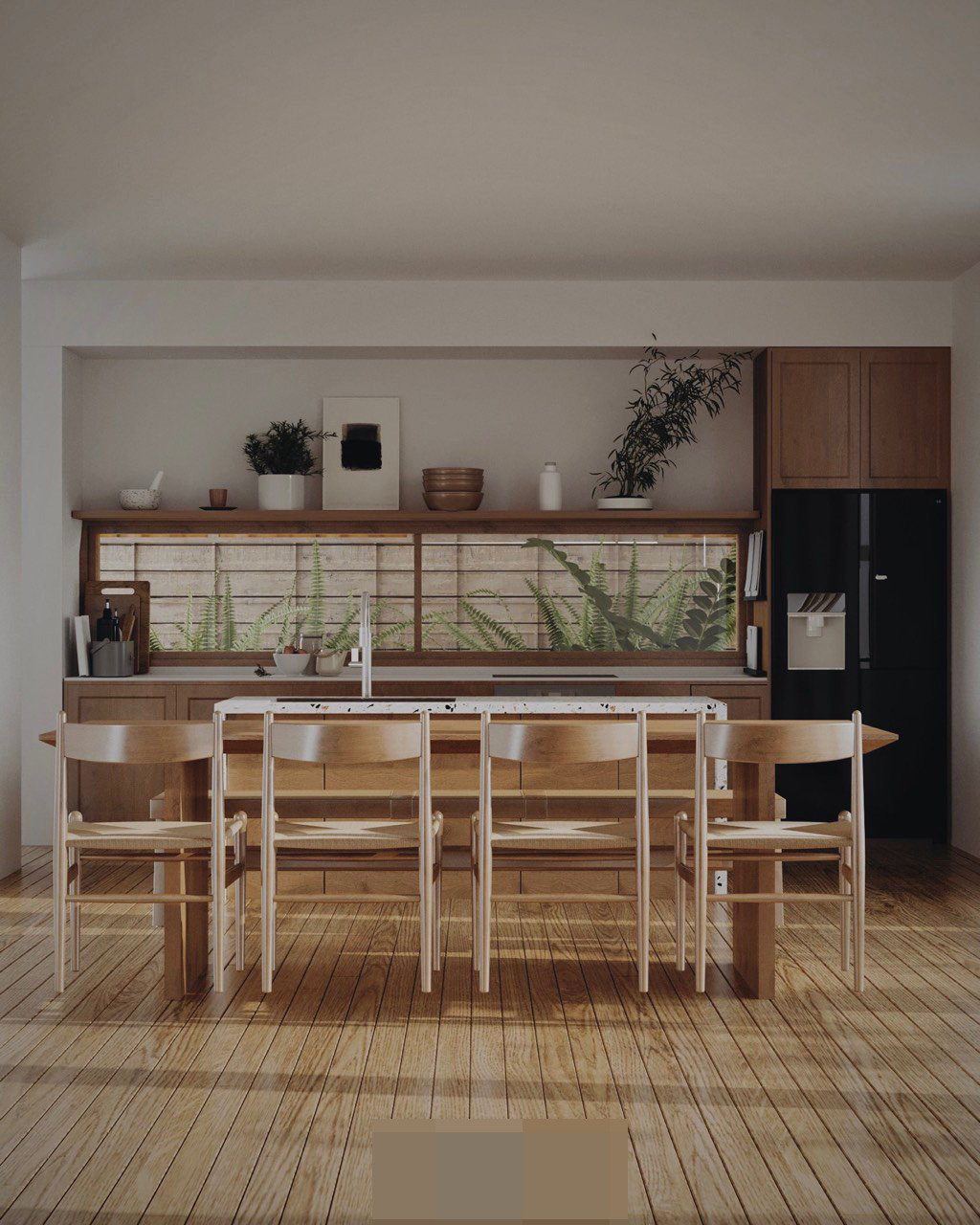 |
Independent island table increases storage area and food preparation place.
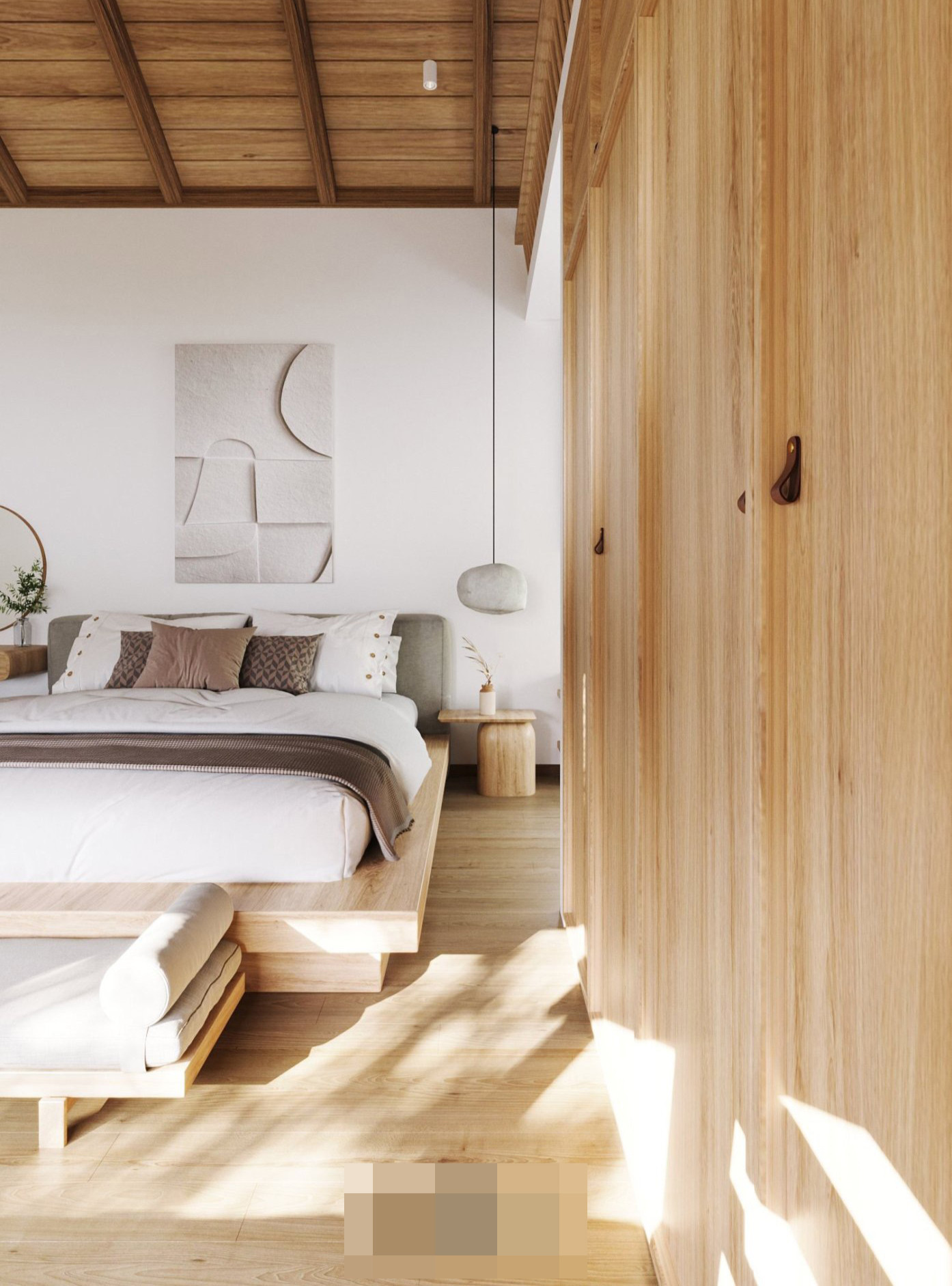 | 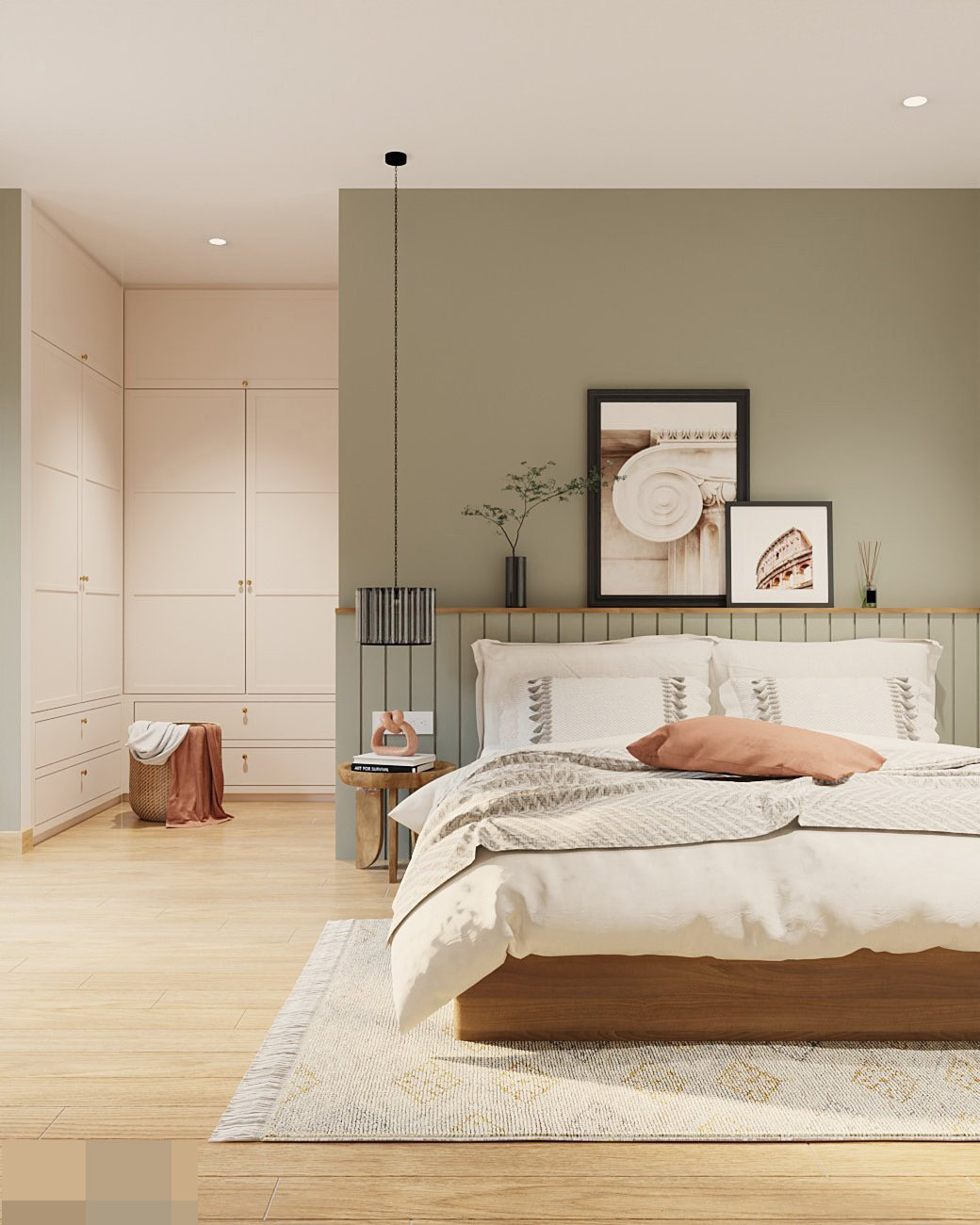 |
Two bedrooms on the first and second floors. The wall system takes white or rice white as the main color, adding a little blue accent. The floor and furniture in the house keep the natural wood color.
The bedrooms are spacious, with a focus on function and comfort, rather than ostentation. Every room has a television, a small wardrobe, a bedside table, and a night light. The design team strives to create the most comfortable, quality resting space for family members.
The Japanese believe that natural light is the source of vitality and energy for the house. Therefore, the spaces in the Japanese-style house have the majority of natural light, bringing vitality and health to the homeowner.
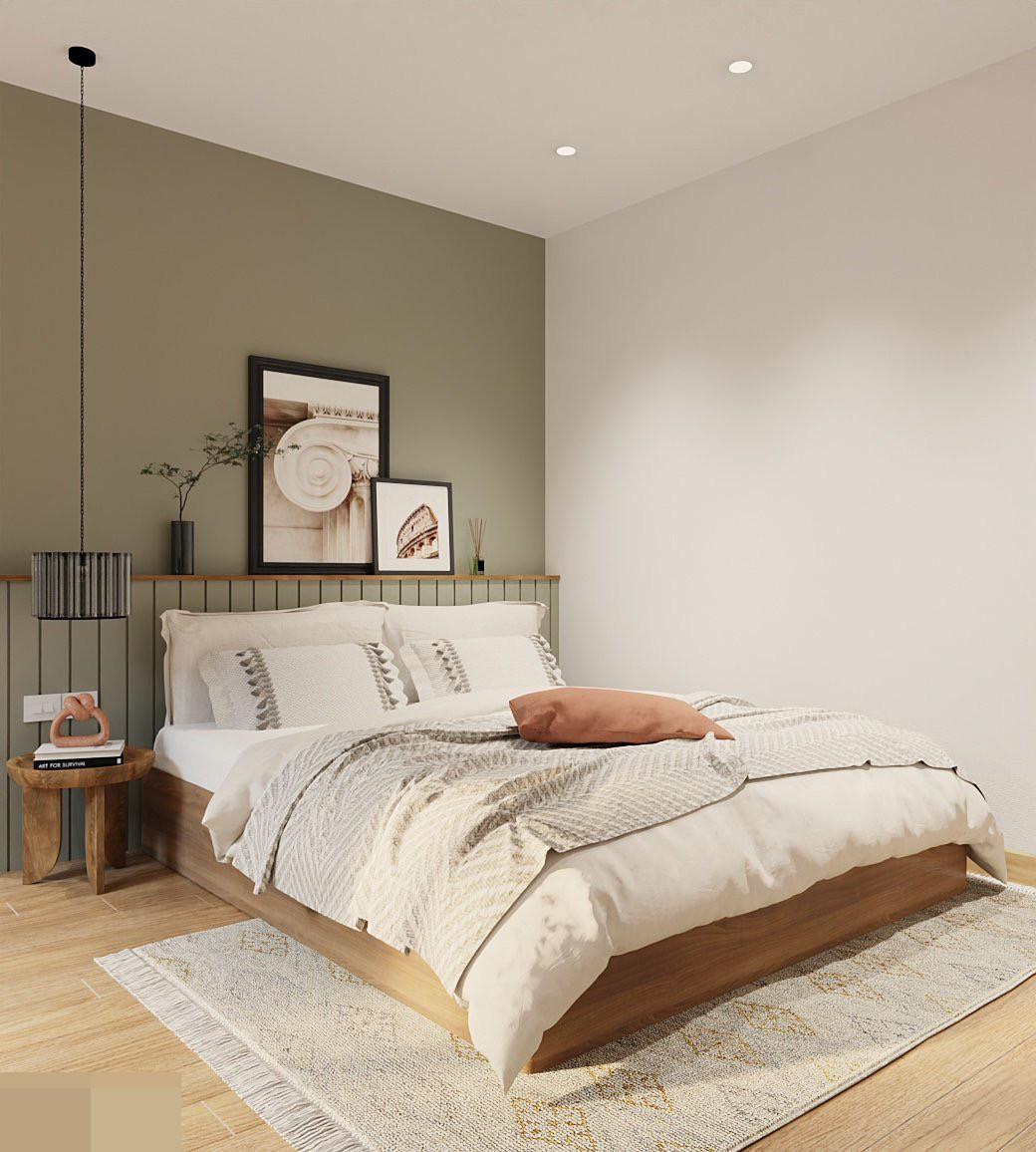
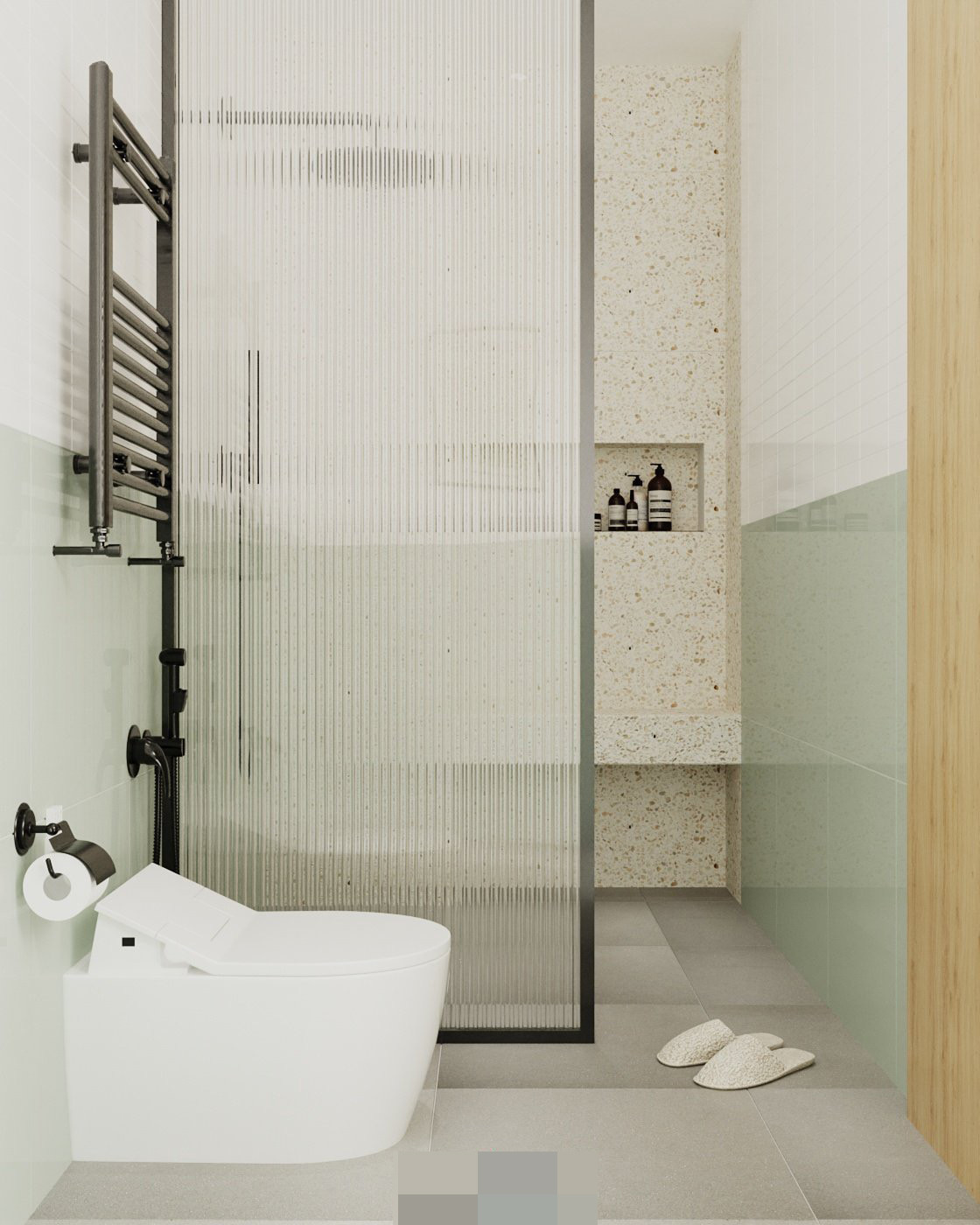
The design of the bathroom is still as simple as possible, so there is no need for too many furniture. The space is simply arranged, both meeting the needs and bringing a clean feeling when used.
Quynh Nga
at Blogtuan.info – Source: vietnamnet.vn – Read the original article here
