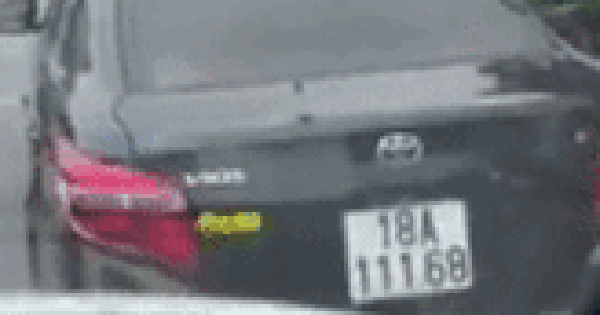Design consultation for a small house with enough parking space for a family of 3 generations
Hello category!
My family (including husband and wife, grandmother and a boy) is in need of building a house on a plot of land with size 4 x 9.4m. The house has only one open side facing the alley (2m wide) in the southeast direction, surrounded by houses. According to the regulations on construction at my residence, I am allowed to build 2.5 floors, the floors cannot be too far.
On the first floor, I want to have a parking space to fit 3 motorbikes. The upper floors do not need a balcony and have a large window system to make the most of the area for the rooms.
I hope the design consultants will help me have a lovely, modern, functional, scientific and feng shui house. I am the age of the Goat (1979), my wife is the age of the Pig (1983). Thanks for the column!
Consulting Architects:
Based on the information you provide and the design requirements for the house, Viet Anh Architects would like to give you the interior layout plan for your reference.
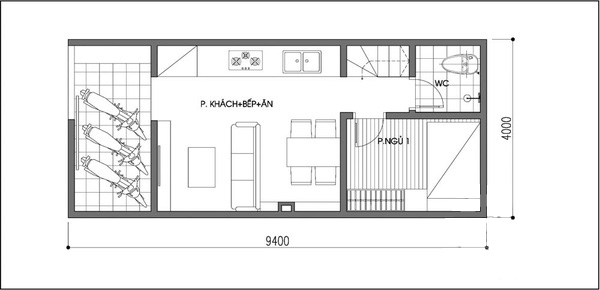
Consulting ground floor 1.
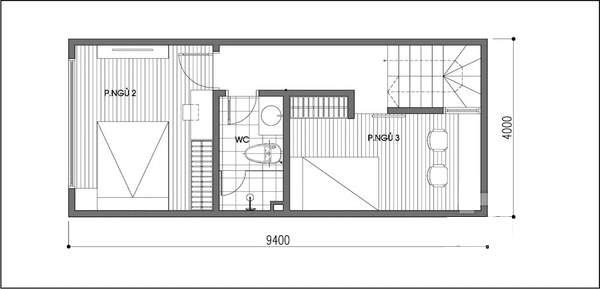
Consulting ground floor 2.
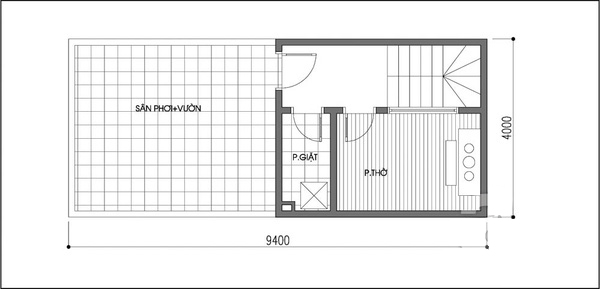
Ground floor consultation.
Your house has only one open side, but it has a fairly square frame, making the space structure and interior layout not too complicated.
On the first floor, a part of the front area will be used as a parking area and form a stepping stone before entering the house.
The entire first floor space with open architecture makes the space seem more airy and spacious. The area of the house is not large, so you should choose the right size furniture. The walls of the house should choose light colors combined with lights to make the welcoming space more inviting and attractive.
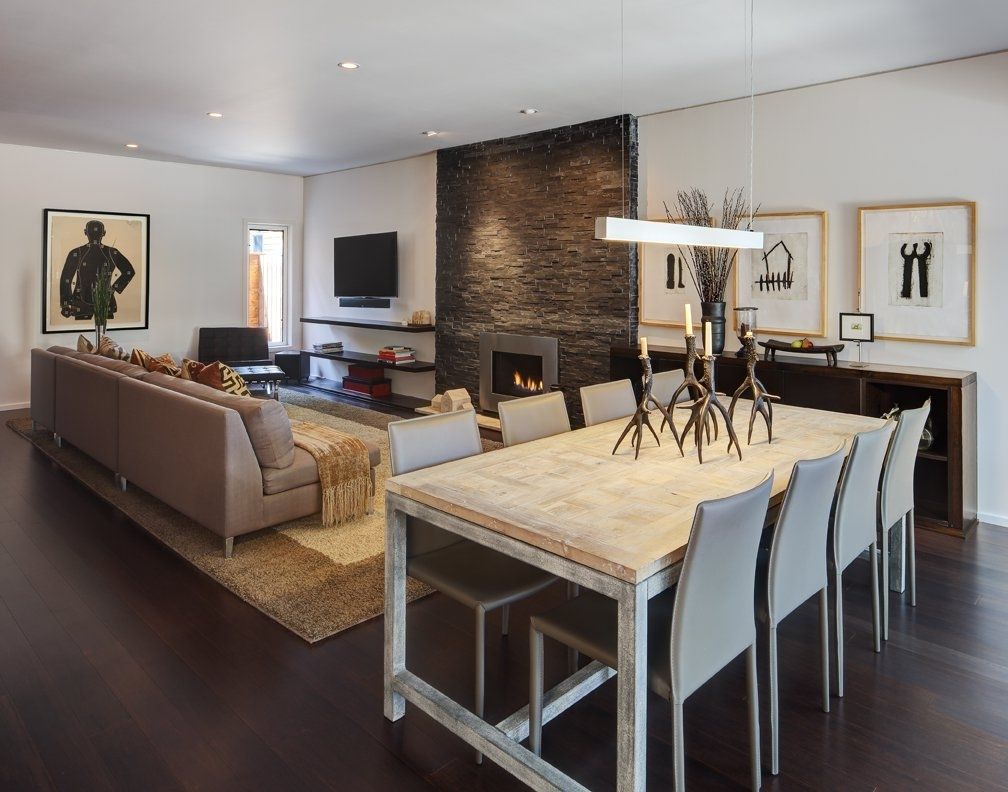
Living room combined with kitchen and dining table.
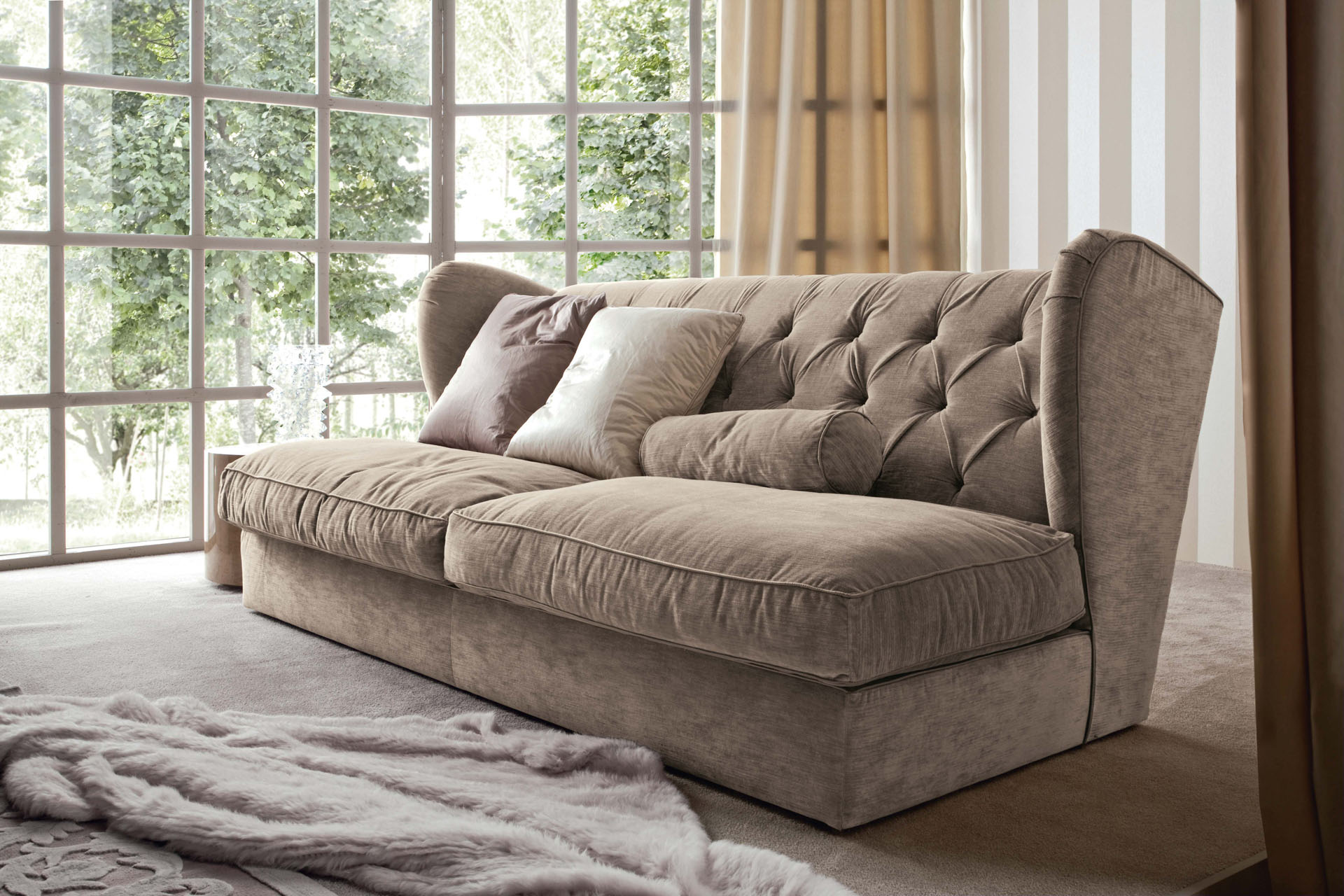
Compact sofa, harmonious color.
The I-shaped kitchen area running along the house is both feng shui compliance and convenient for the cook. Shared restrooms are located under the stairs to maximize the use of space. Her bedroom is located on the first floor, which will be convenient for daily living.
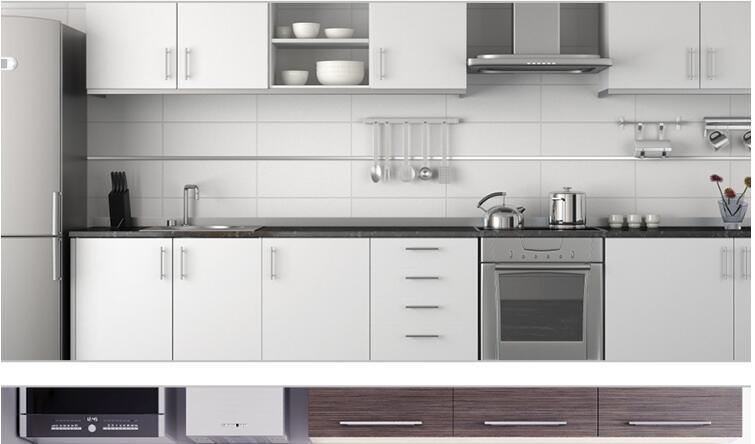
Modern I-shaped kitchen cabinets.
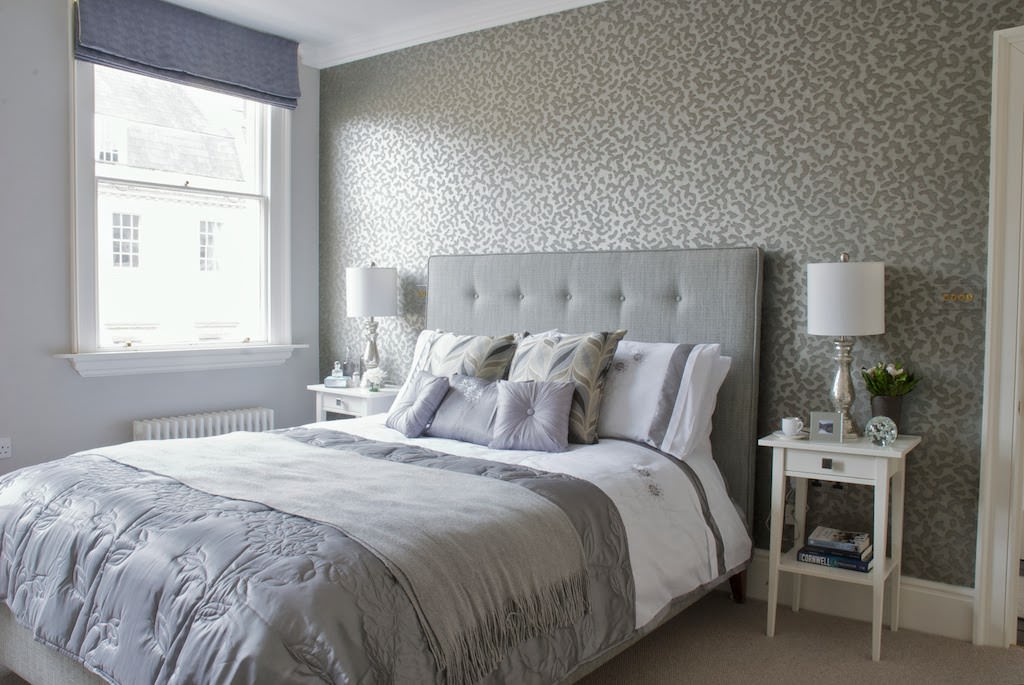
Her bedroom has light colors with a cool and quiet space
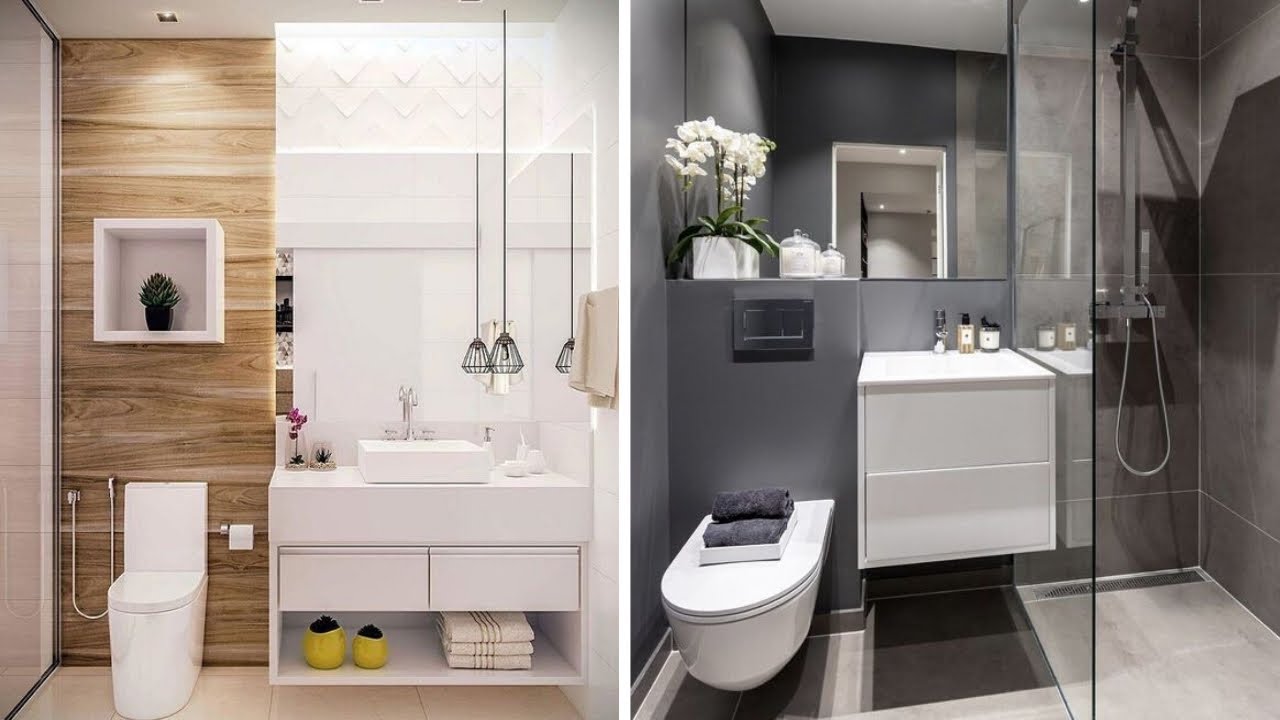
The 1st and 2nd floor toilets are compact but fully functional.
The 2nd floor consists of 2 bedrooms and 1 shared bathroom. The parents’ bedroom has access to the front of the house, so there will always be full light with large windows. The son’s bedroom will receive light from the atrium next to the study table.
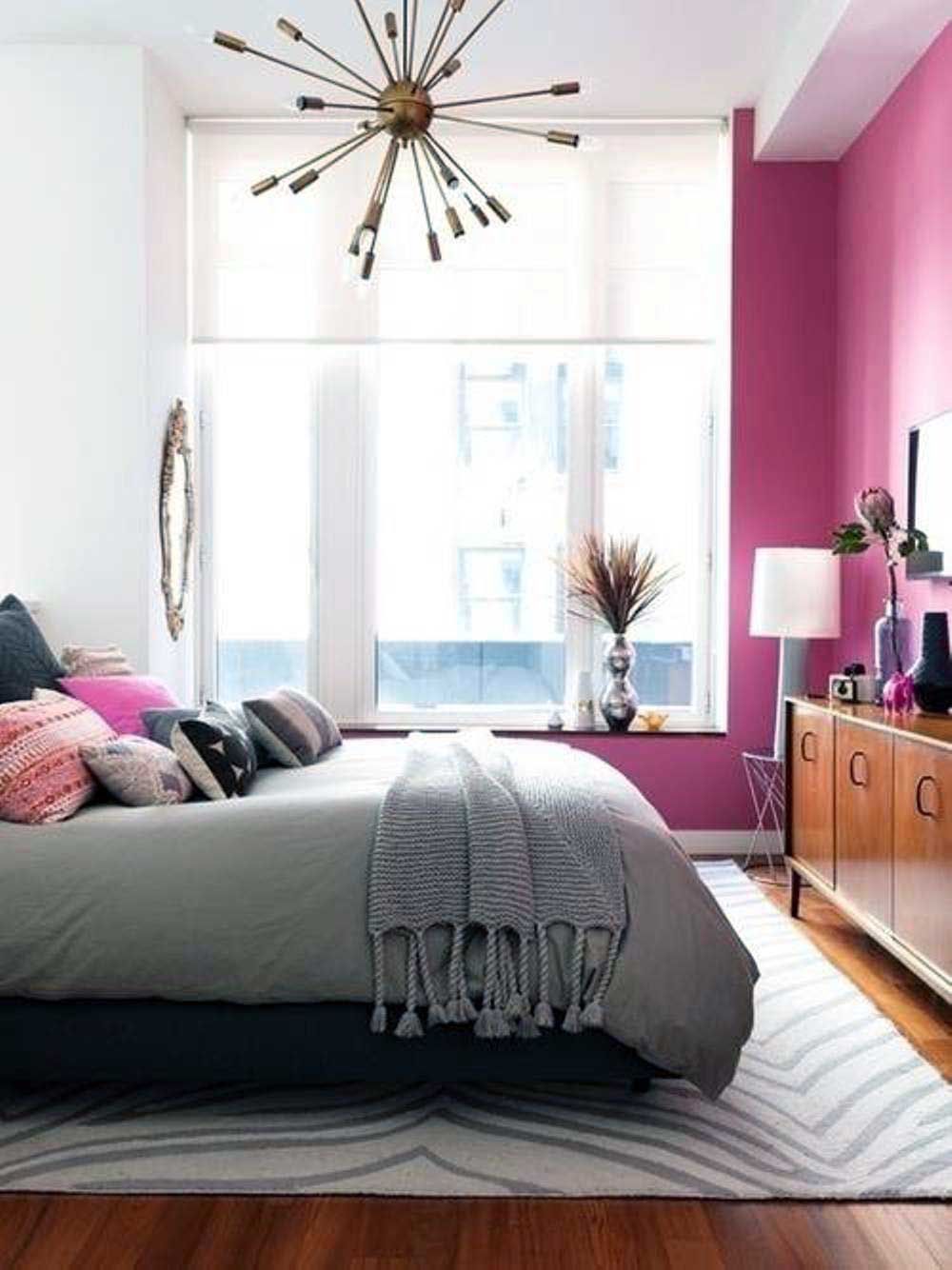
Parents’ bedroom is full of light with large windows and fresh colors.
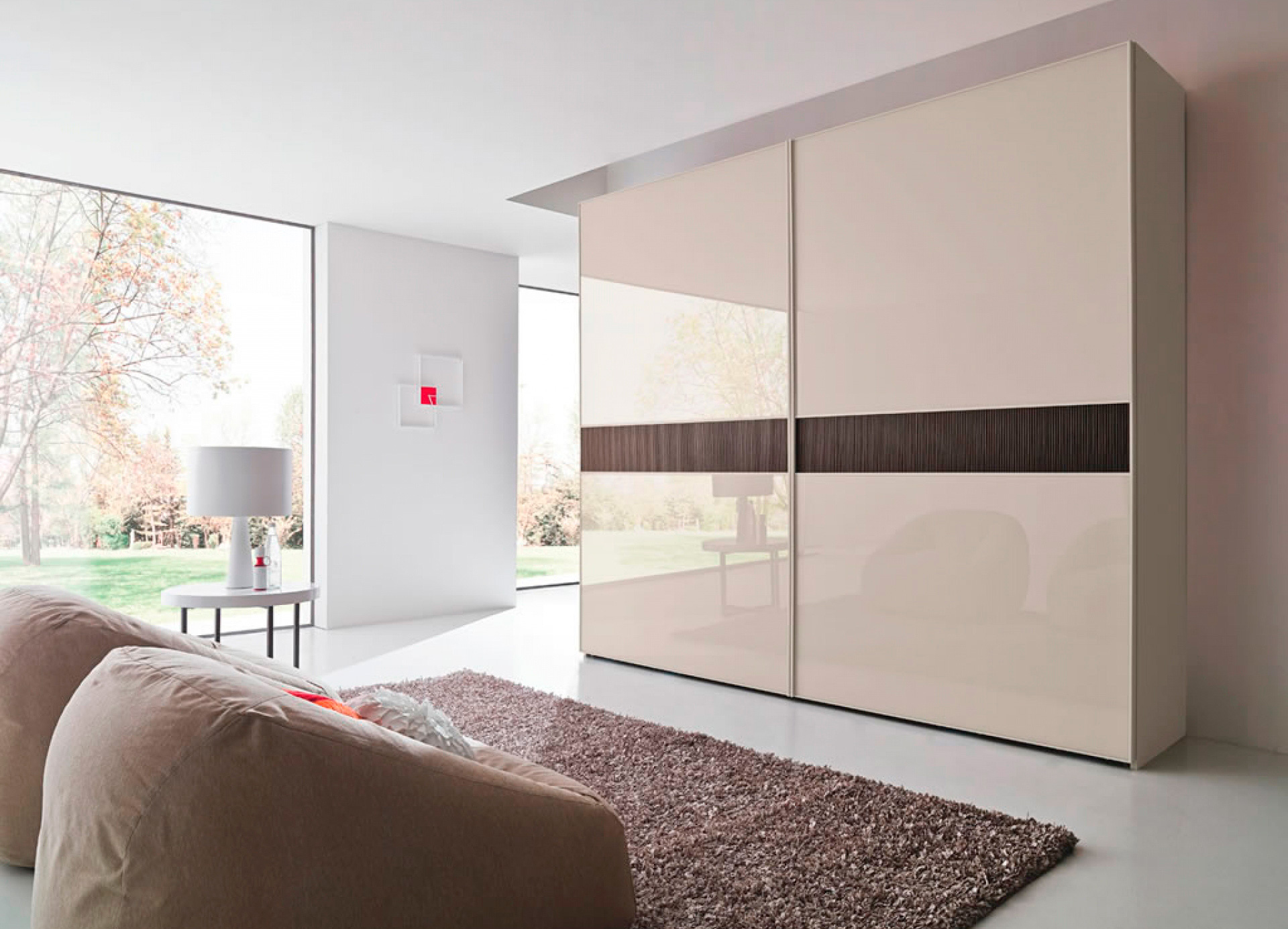
Spacious wardrobe with sliding doors saves space and is highly aesthetic.
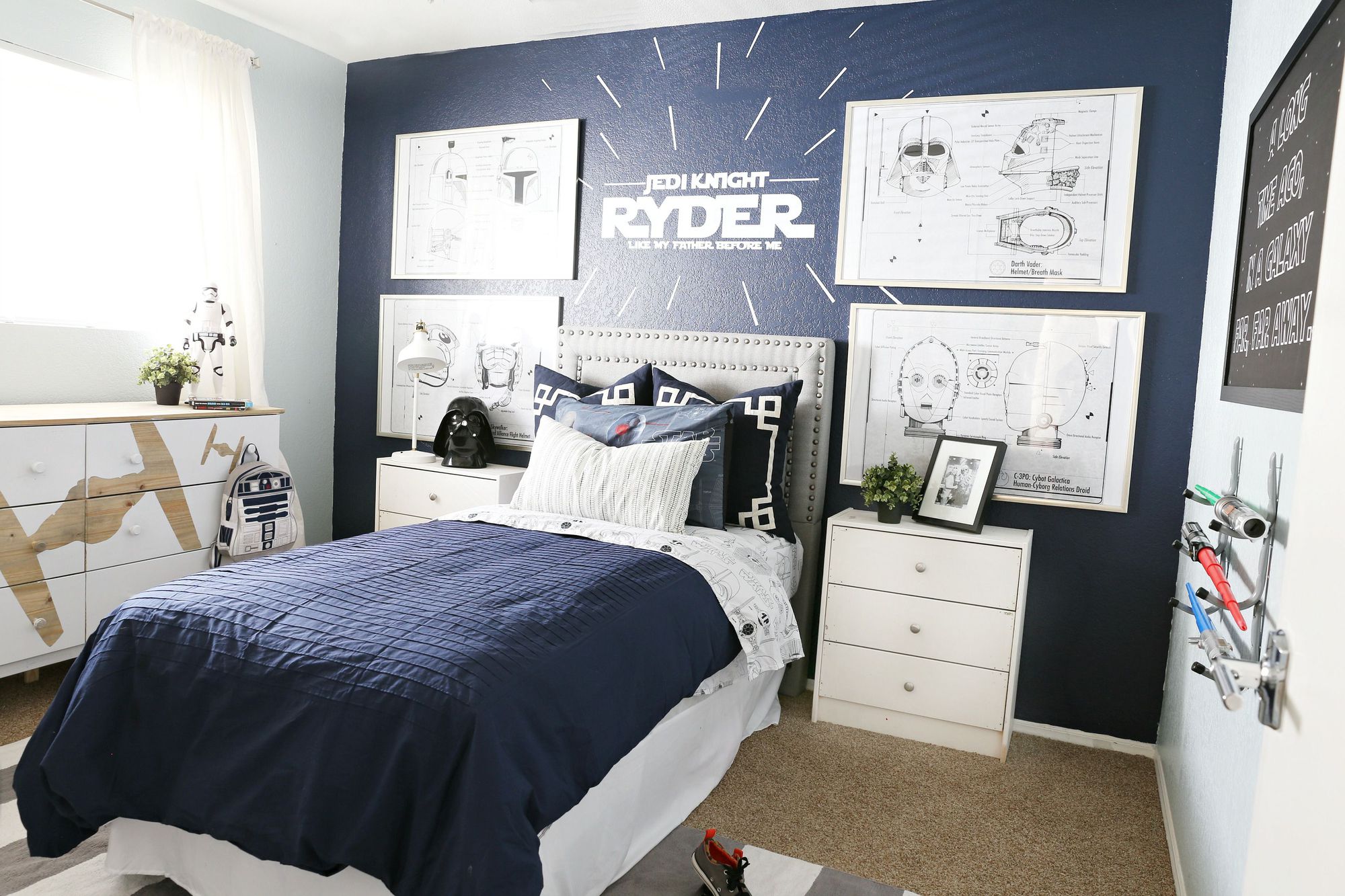
Strong color son’s bedroom.
The worship room is spacious and airy on the mezzanine floor. Outside is a laundry room and a drying yard. You can also combine this drying yard into a green garden.
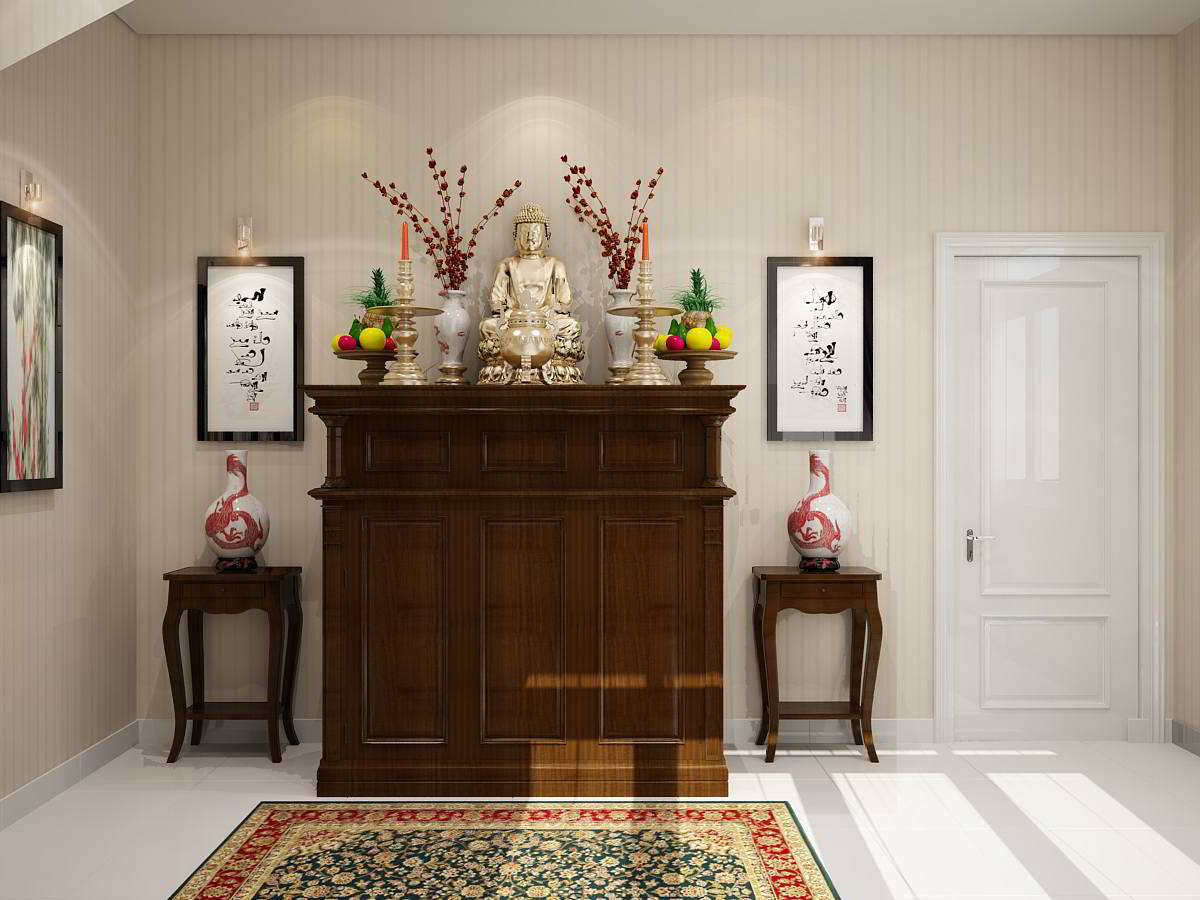
The worship room is dignified and polite.
Hopefully with this layout plan will meet the convenience as well as the living needs of your family.
at Blogtuan.info – Source: Afamily.vn – Read the original article here



