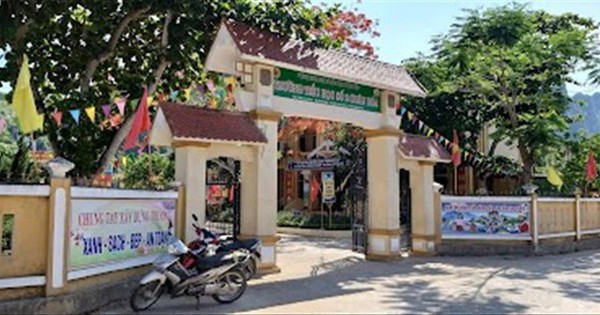Architects design reasonable and bright enough 40m 2-storey tube house
Dear columnist!
Currently, my family is wanting to build a house with a ground floor and a floor on a plot of land with dimensions of 4 x 10m. On the ground floor, I want to arrange a living room with the kitchen to create a spacious space. The living room has a small fish tank and a skylight. At the end of the house is a shared toilet.
On the first floor there are 2 bedrooms and 1 bathroom. Hope the design consultancy column helps me to make the house reasonable and convenient. Thank you!
Consulting Architects:
Based on the information you provide and the design requirements for the house, Viet Anh Architects would like to give you the interior layout plan for your reference.
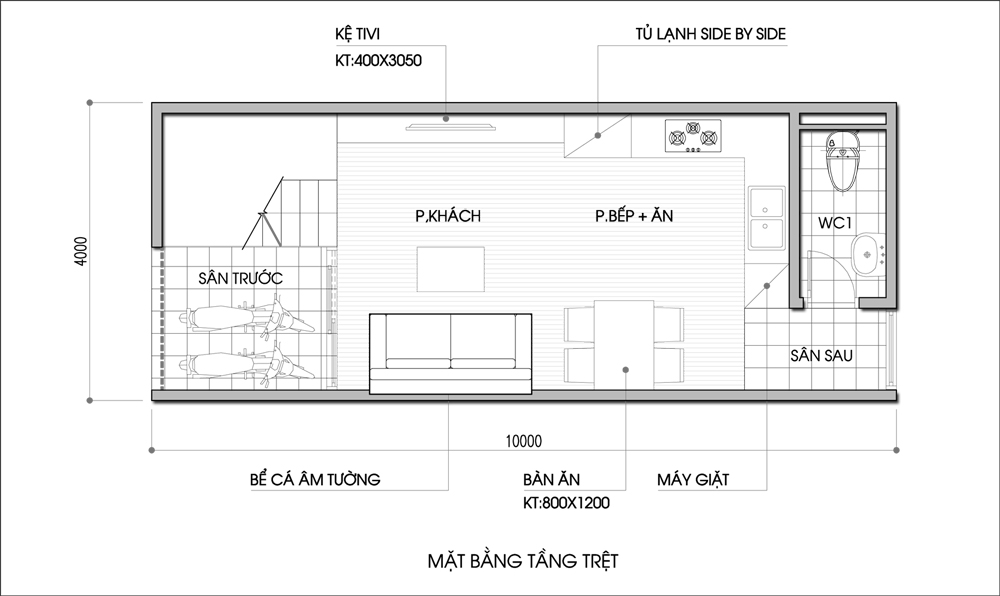
Floor plan 1st floor.
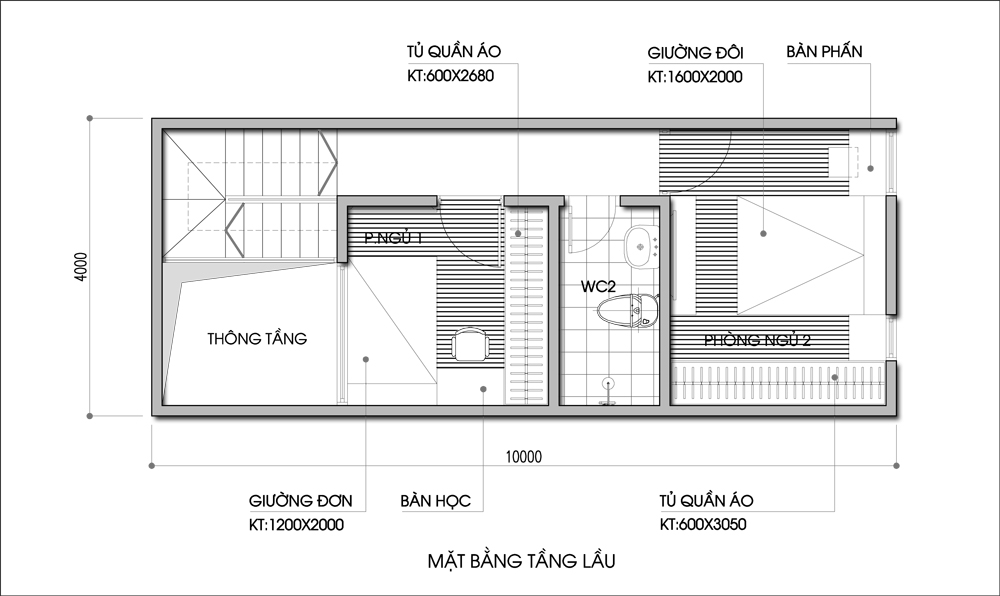
Floor plan 2.
The area of your land is not too small and it is quite square, so it is not difficult to design an airy and comfortable house according to the needs of your family.
The front will be the parking area, the stairs neatly placed on one side is the optimal solution to help the structure of your house become reasonable. You can take advantage of the area under the ladder to make storage.
The first floor is structured to include common spaces for the whole family, which is a living room connected to the kitchen and dining room. Shared toilets are located at the end of the house. In addition, we also arrange a small courtyard behind with the purpose of increasing the efficiency of ventilation as well as light for the house.
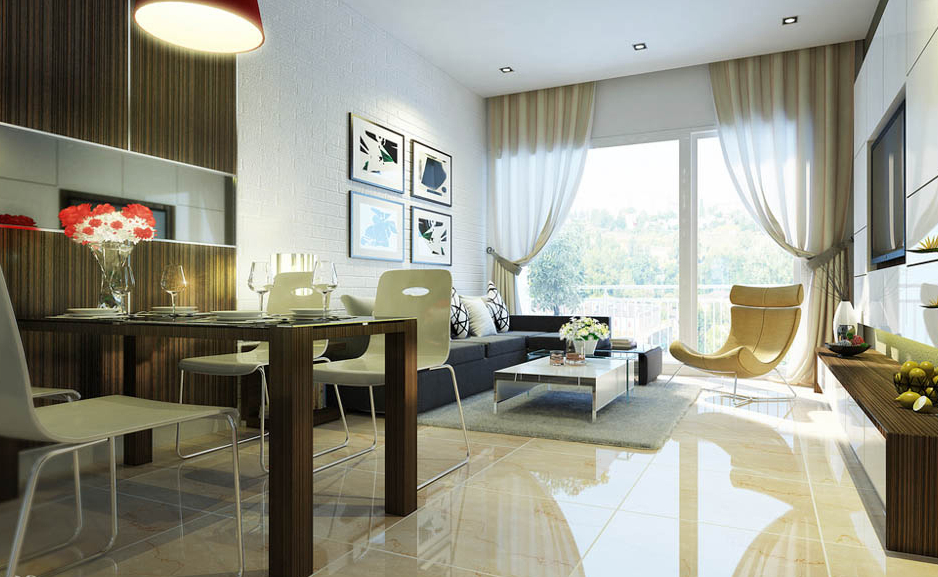
The living room is connected to the kitchen.
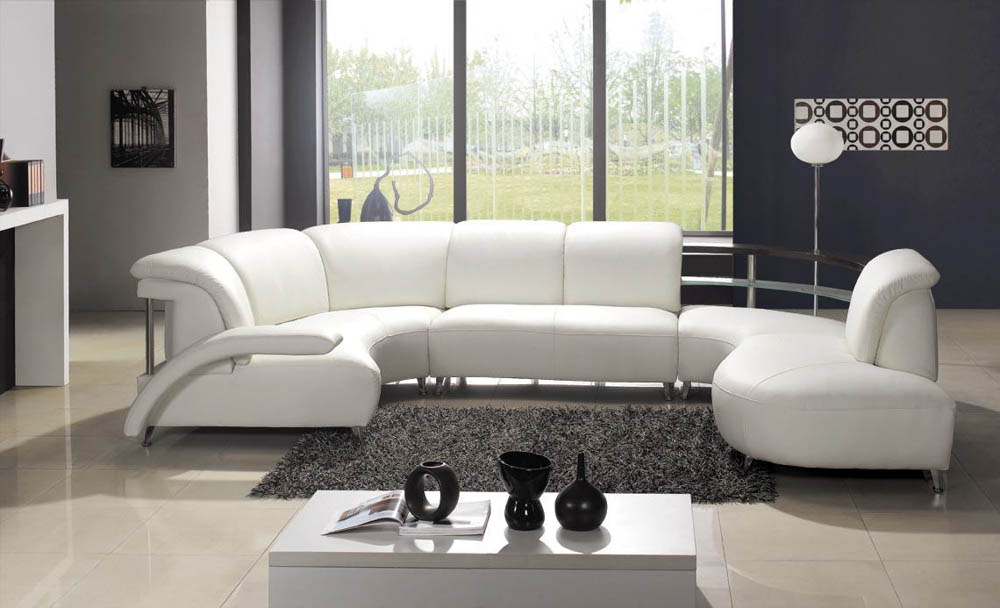
Elegant color sofa.
Not only that, you can use this yard with many different functions such as drying clothes and processing dry goods. The atrium at the location of the stairs has the effect of getting light and ventilation for the living room as well as the bedroom. The living room has a built-in fish tank to add more vibrancy to the house.
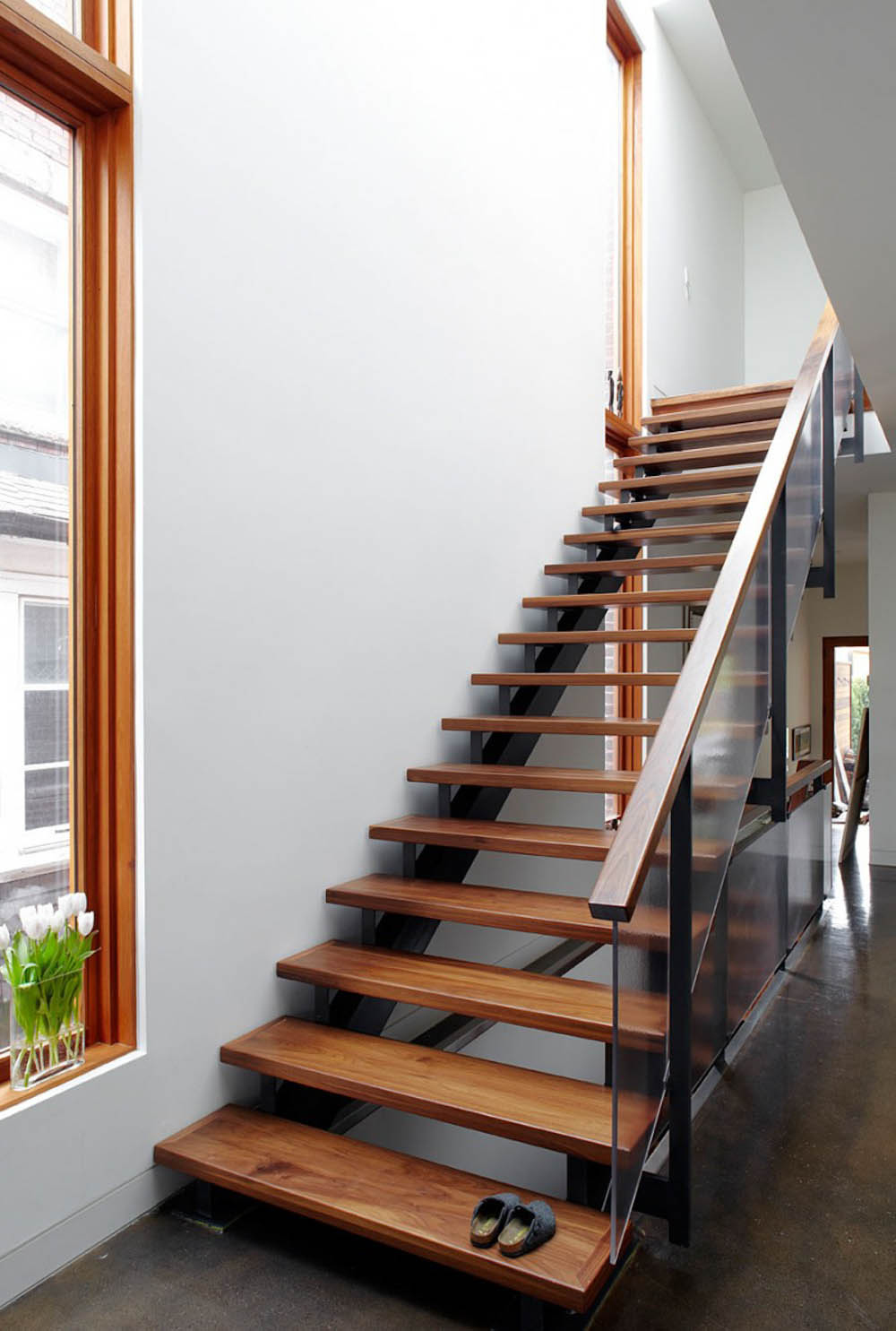
Modern glass stairs.
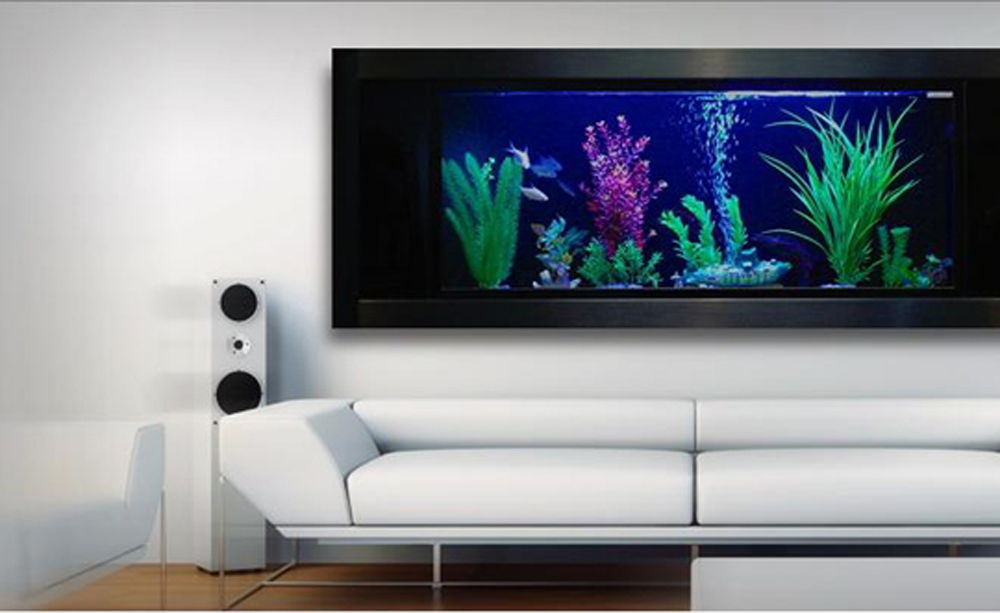
Live fish tank.
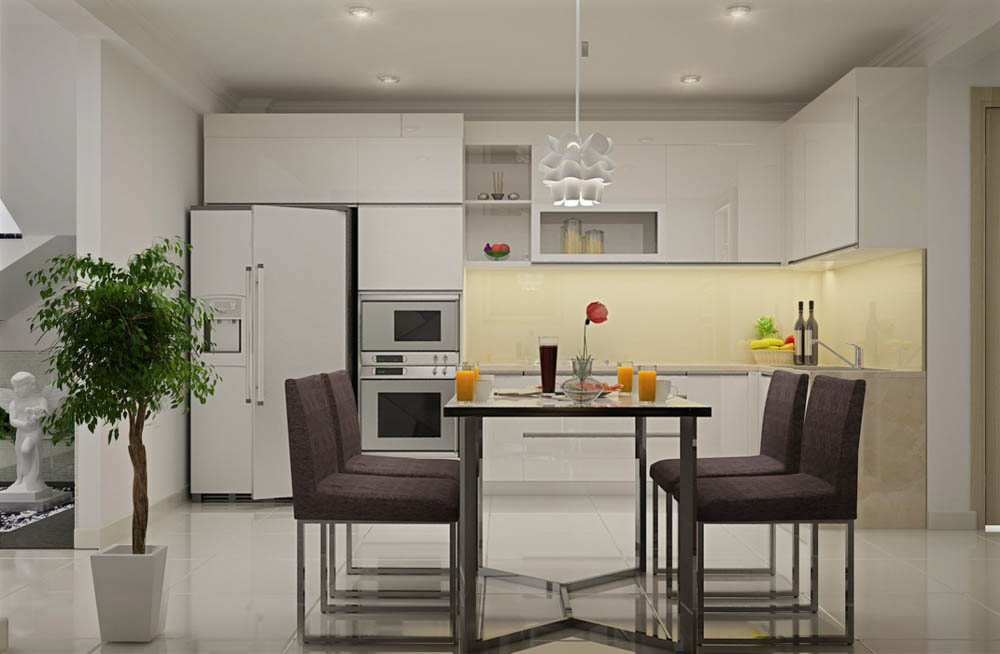
Open kitchen and dining space.
The second floor consists of 2 bedrooms and 1 shared bathroom. The master bedroom has 2 windows for light with basic furniture such as a bed, wardrobe, desk (makeup), bedside cabinet arranged neatly and conveniently. The small bedroom is arranged with a single bed with the use of youthful and modern colors.
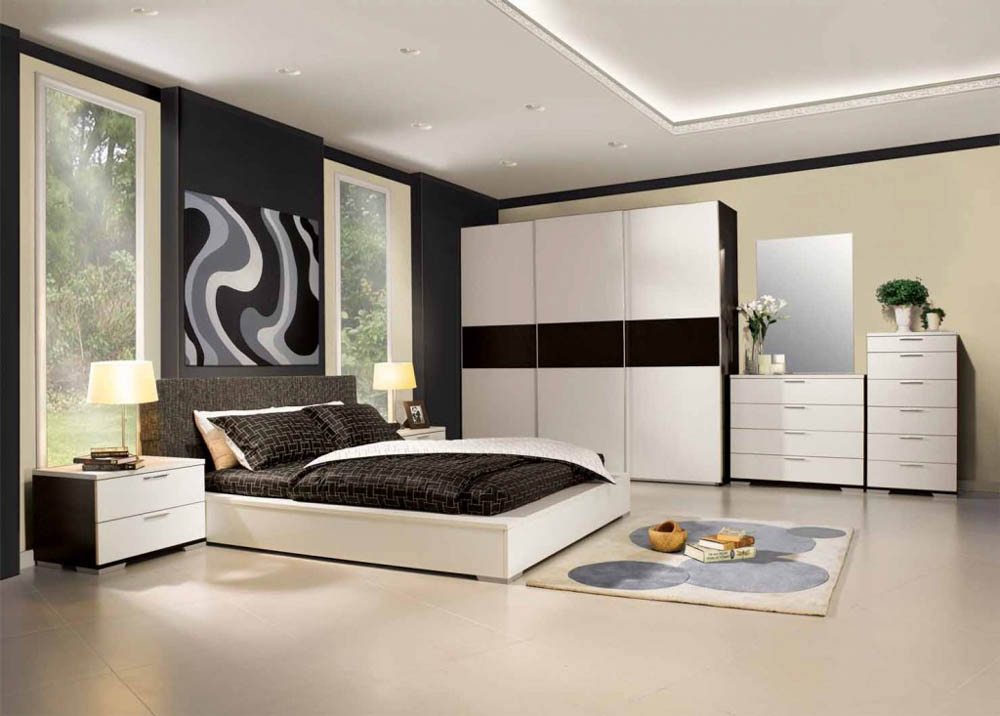
The master bedroom is filled with light.
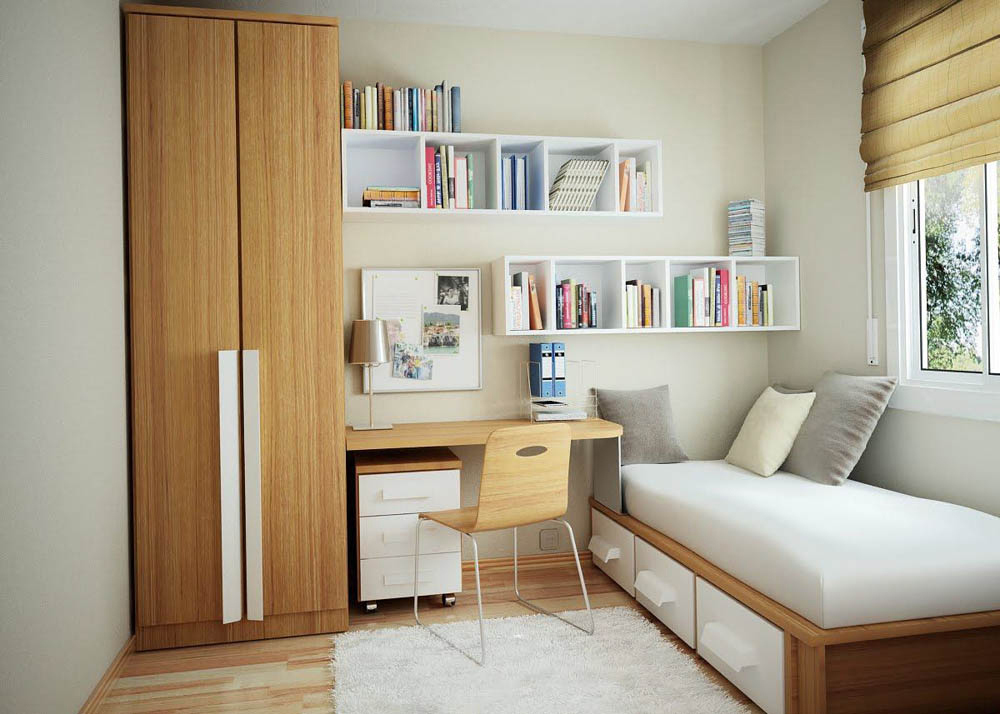
Bedroom 2 with single bed and study desk full of light.
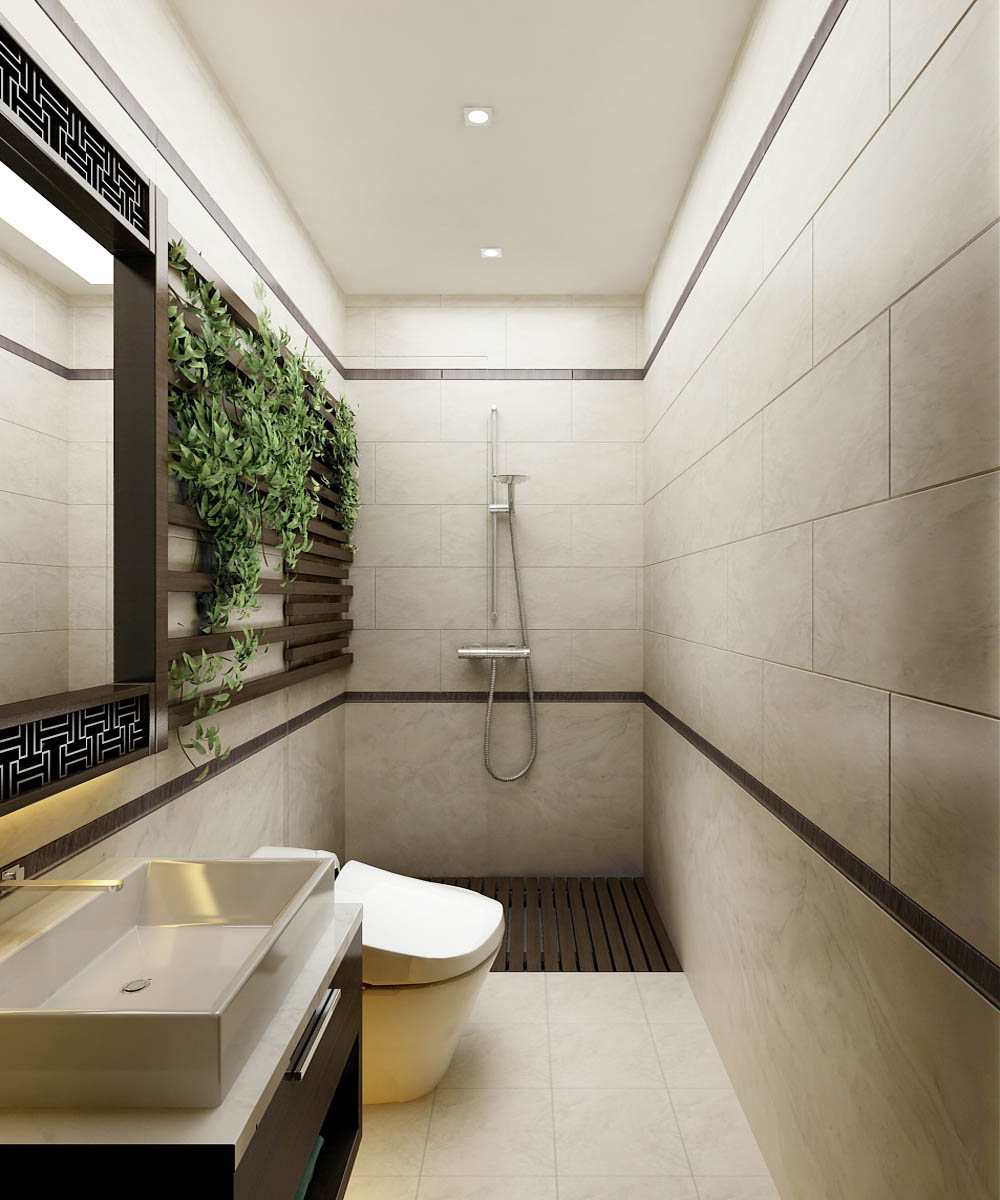
Reasonable cleaning arrangement.
Hopefully with this design, you will have a lovely and light-filled house with all the necessary functions for a small family.
at Blogtuan.info – Source: Afamily.vn – Read the original article here

