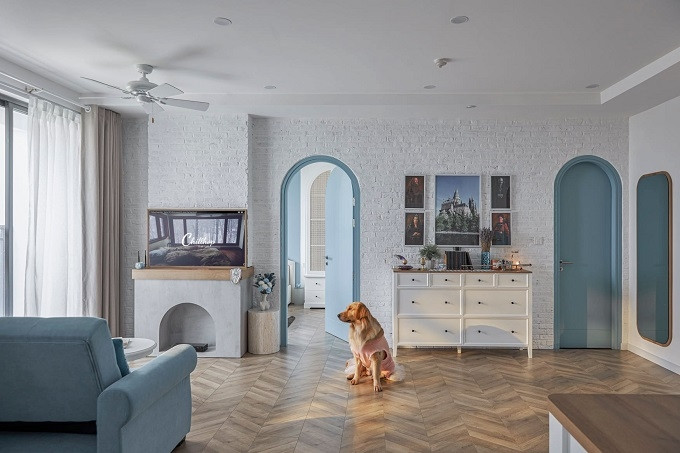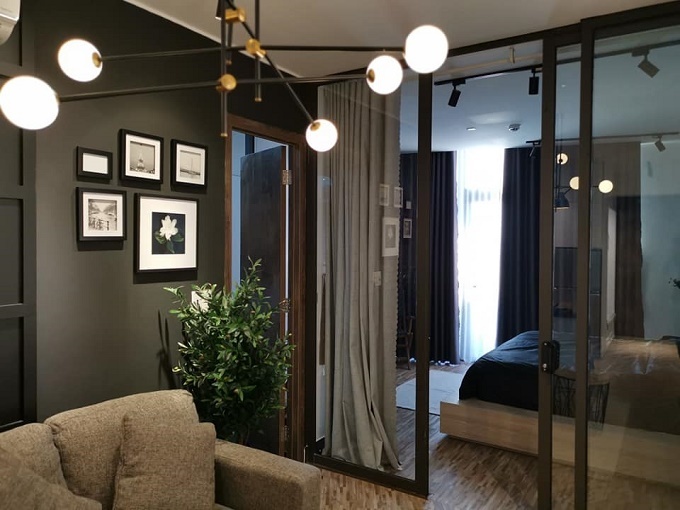The 4-level house with sloping roof in Hai Phong looks like it came out of a Korean movie
Level 4 house with sloping roof and ideal design, Korean style, simple, rustic but very tasteful.
Throne level 4 house pitched roof in Hai Phong with a beautiful design, with a bit of Korean direction, implemented by architect Le Tuan Anh and his associates.
Mr. Tuan Anh shared, about the characteristics of his work, he also went to many places, met and exchanged with many investors, but left the most impression in his heart, probably the city of red phoenix flowers, Hai Phong.
At this place, the investor has helped him, there are friends who, even though they have just met for the first time, are very hospitable, so he always gives “small” favors to send to this city.
This level 4 project received a lot of enthusiasm and love from him. Each design line is meticulously elaborated, so that the owner always feels refreshed and peaceful when returning to the home.
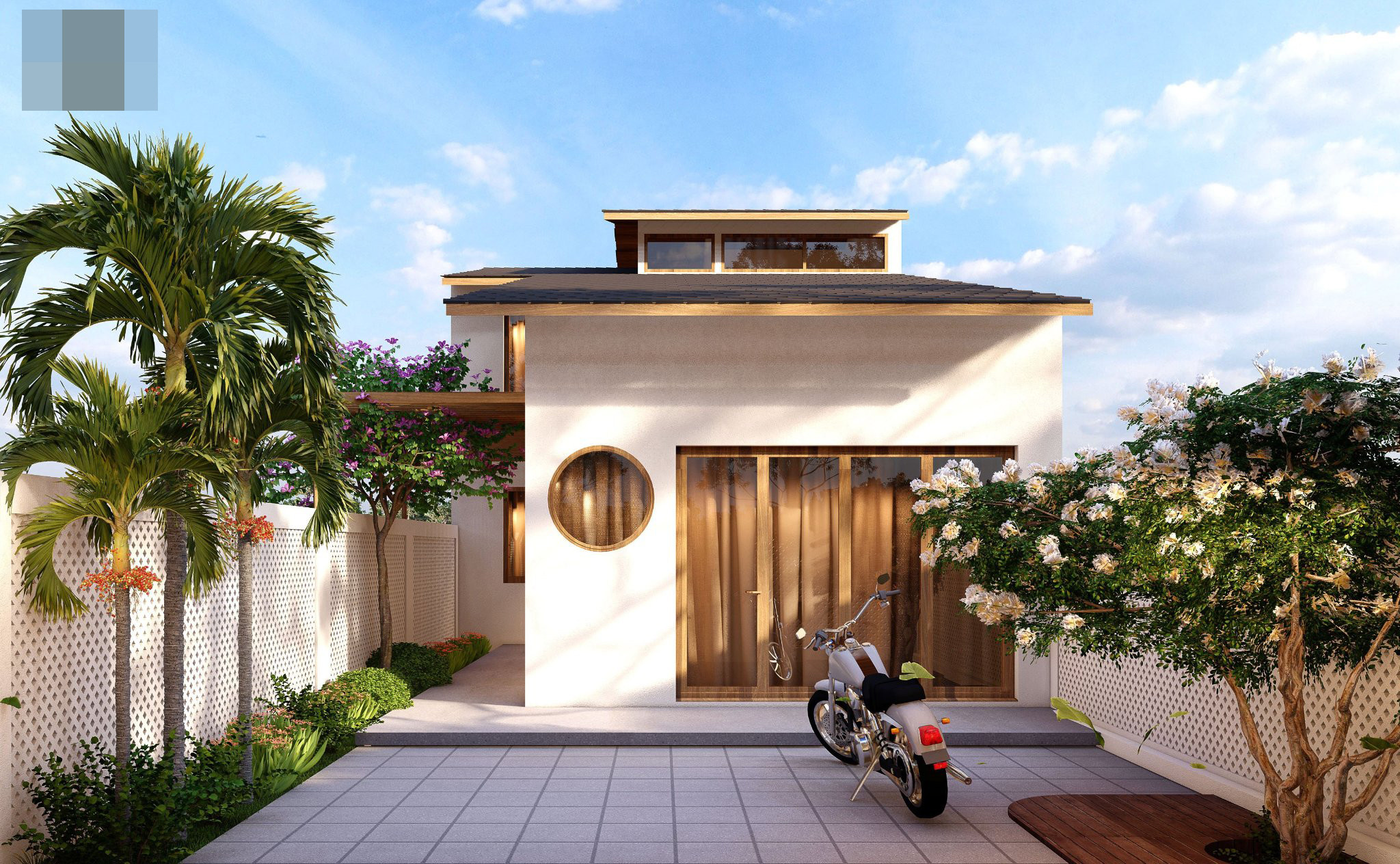 | 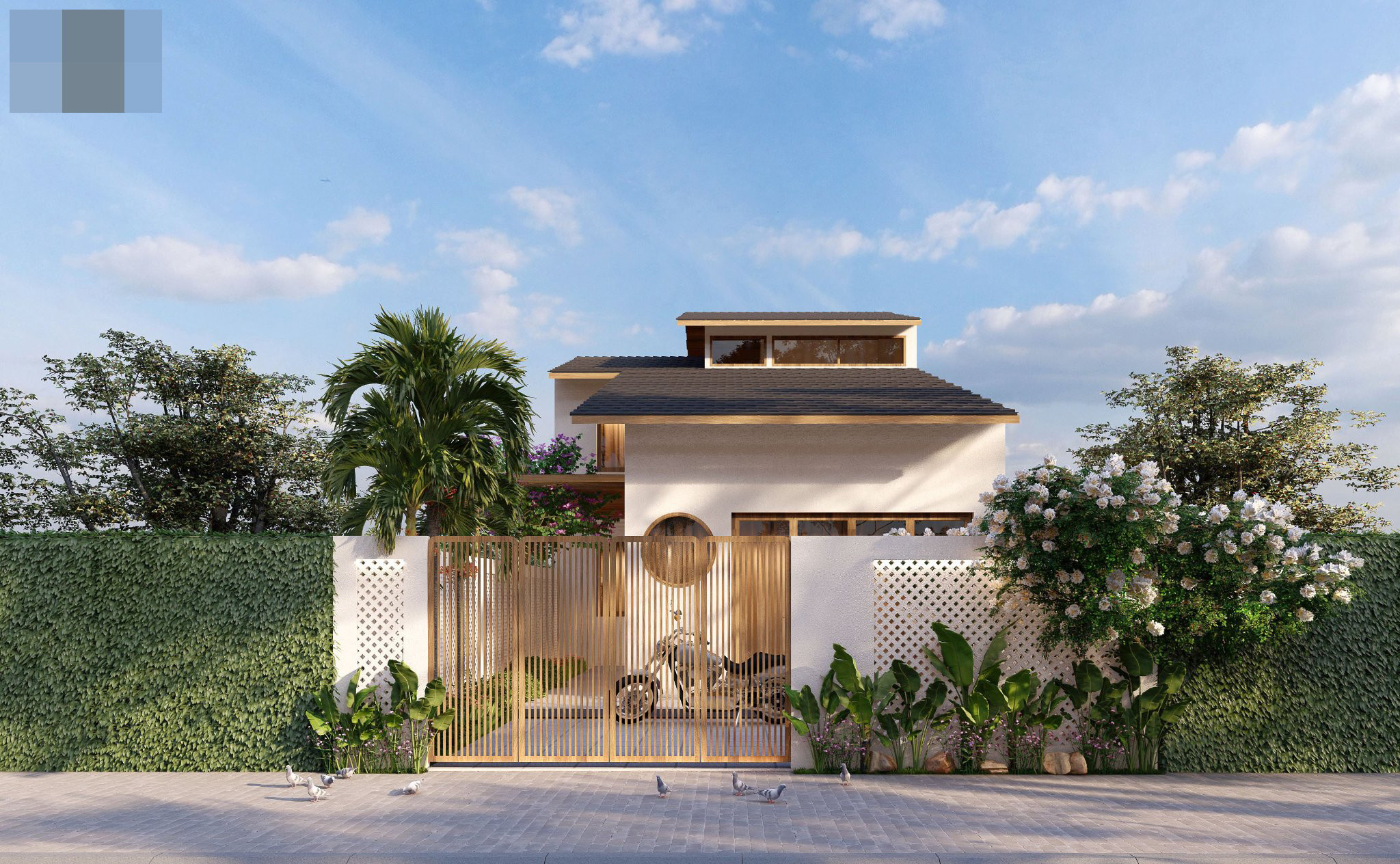 |
Right from the outside is a wooden yellow gate, the two sides of the fence are designed with very artistic ventilation holes.
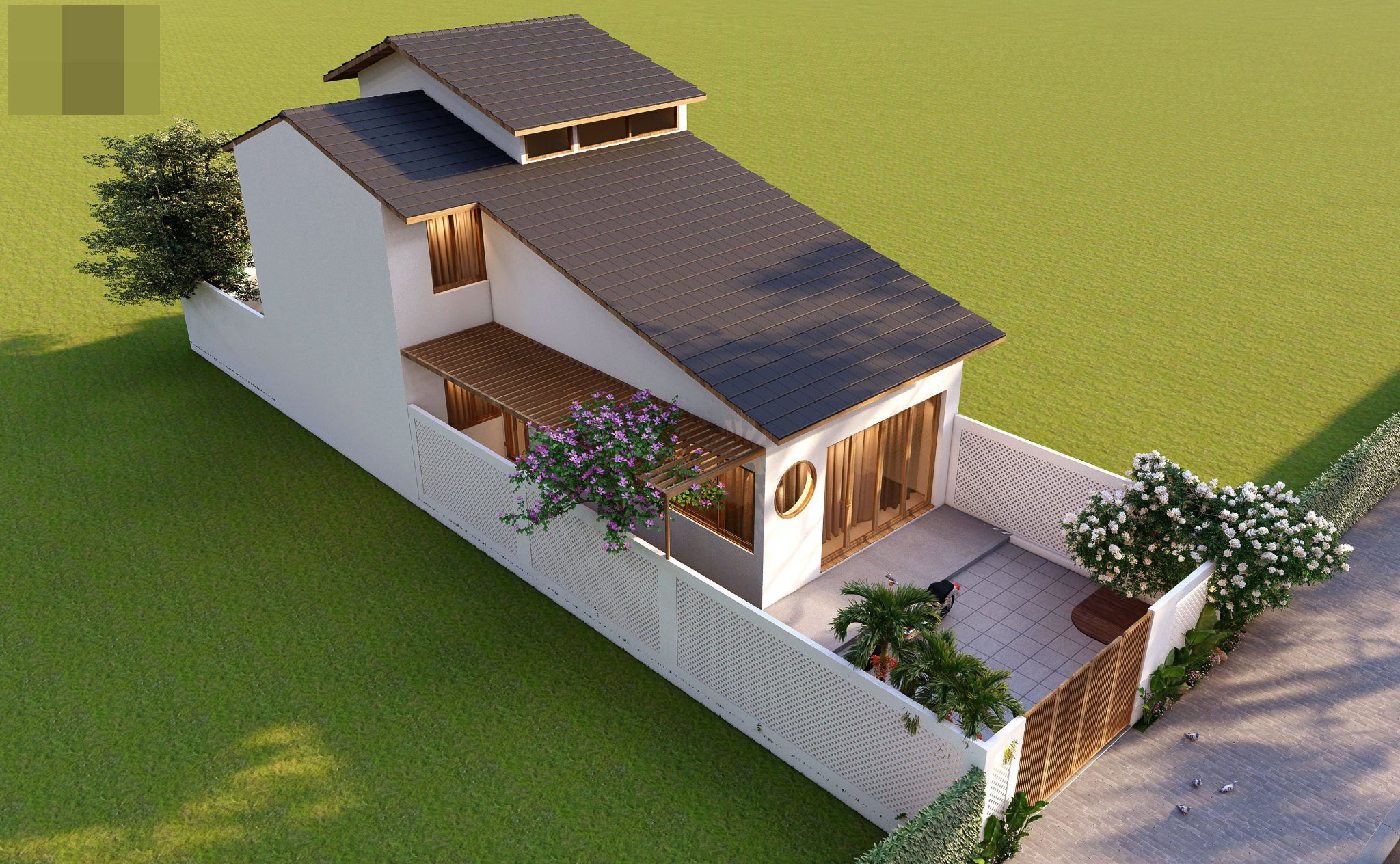 | 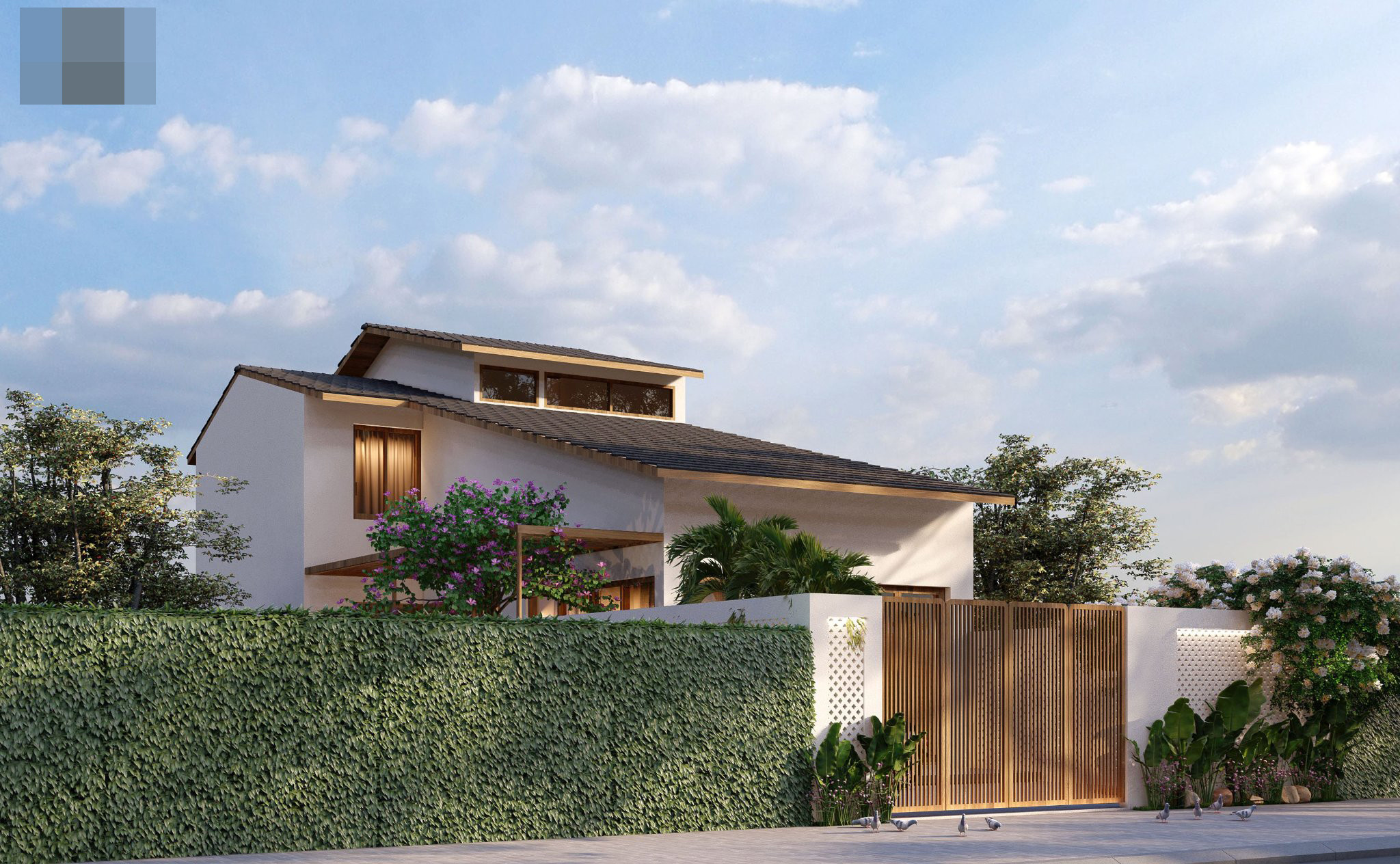 |
The sloping roof system avoids standing rain and prevents heat in summer days.
Overall perspective and peel off the roof of the house. The house has a front yard used as a parking space and a backyard for planting trees, drawing air into the house, and at the same time, a resting and relaxing corner of the homeowner after tiring and stressful days.
The living room is light, using wooden beams and murals to create accents on a white painted background. The light from the wide door frame creates an airy space.
The stairs are elegant, the bottom is used as a kitchen cabinet, a convenient storage cabinet. However, the stove and sink are located near the window to eliminate odors, instead of using a vacuum cleaner.
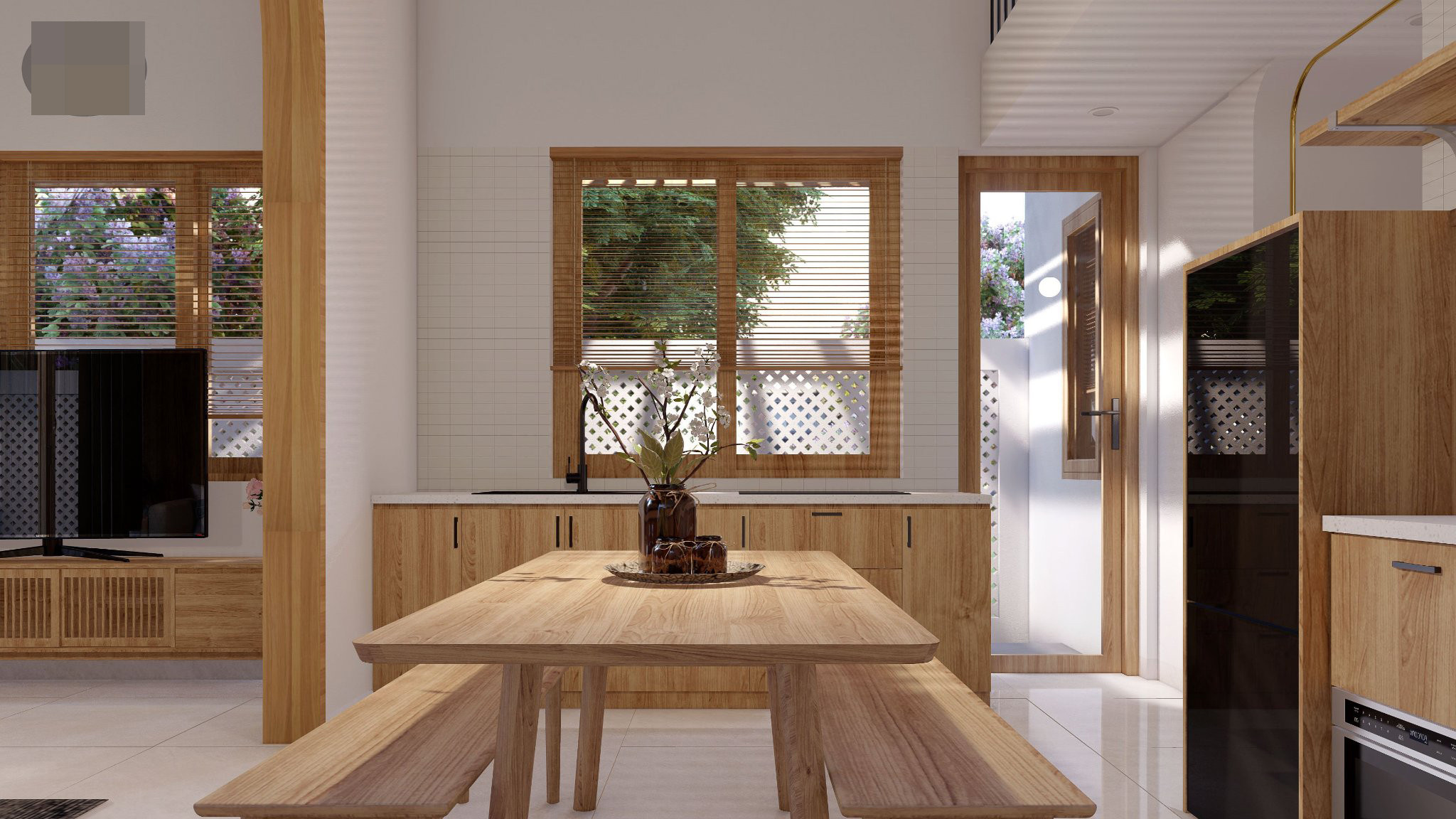 | 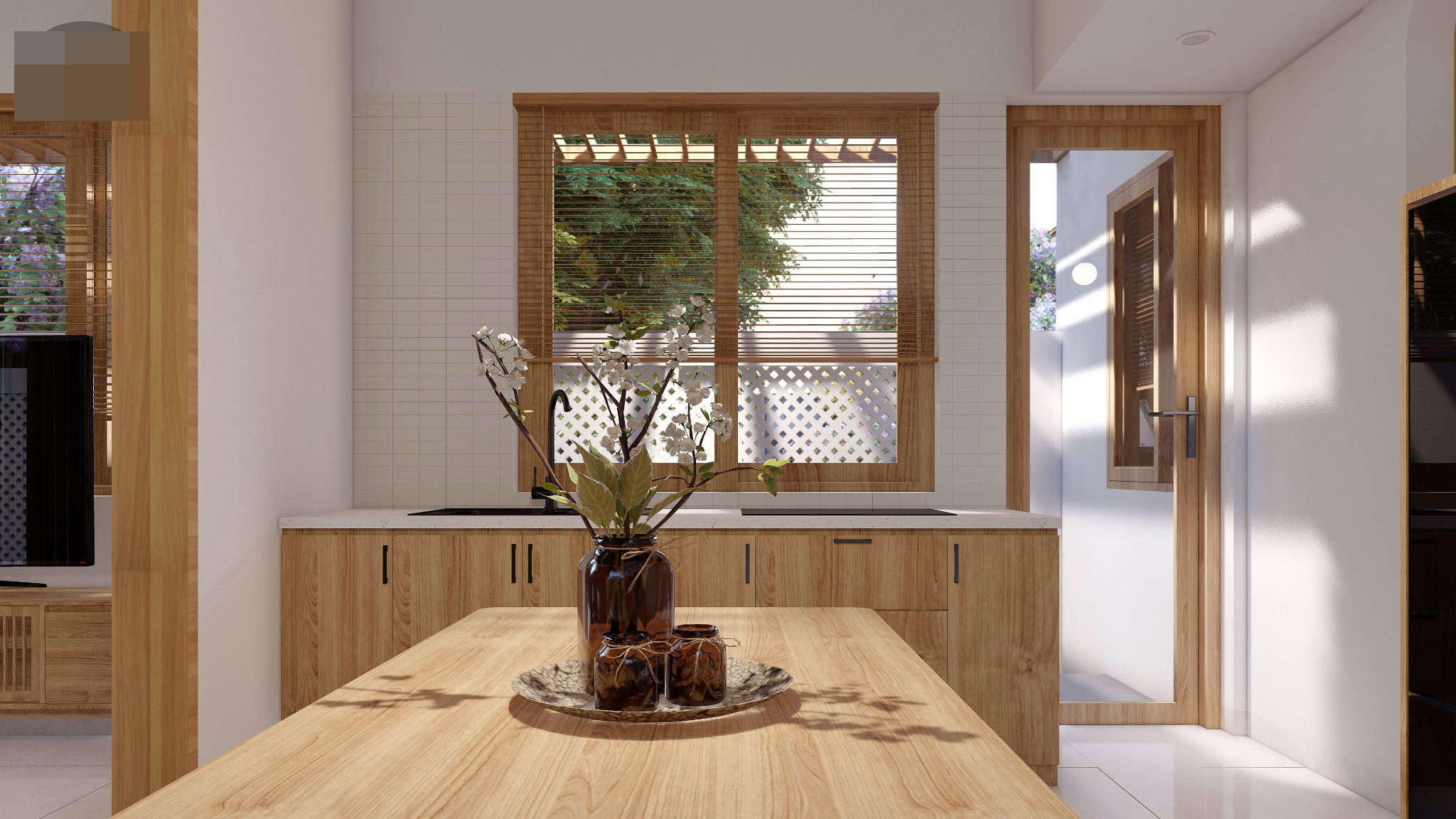 |
The wooden dining table serves the needs of a family of 6.
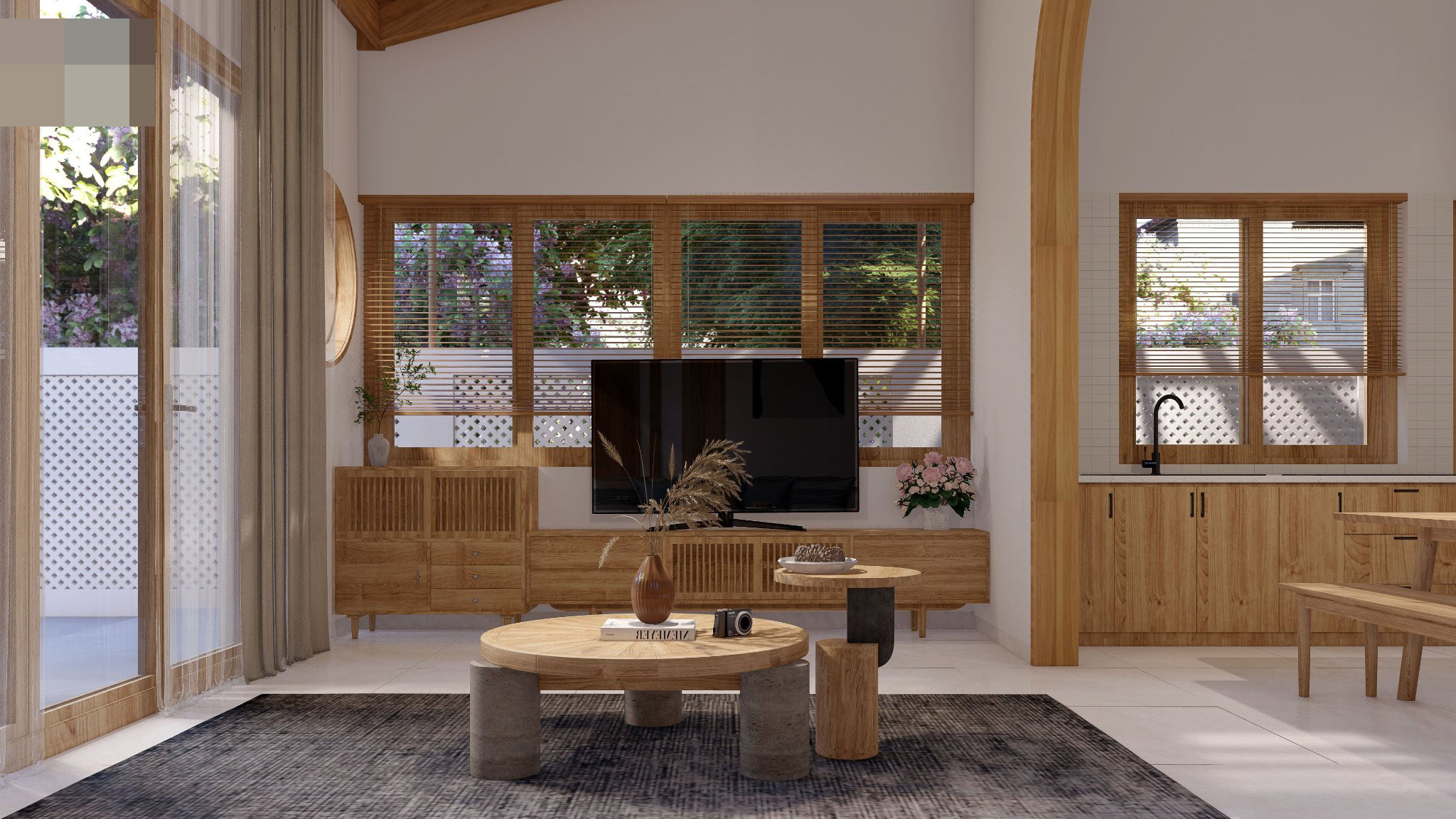 | 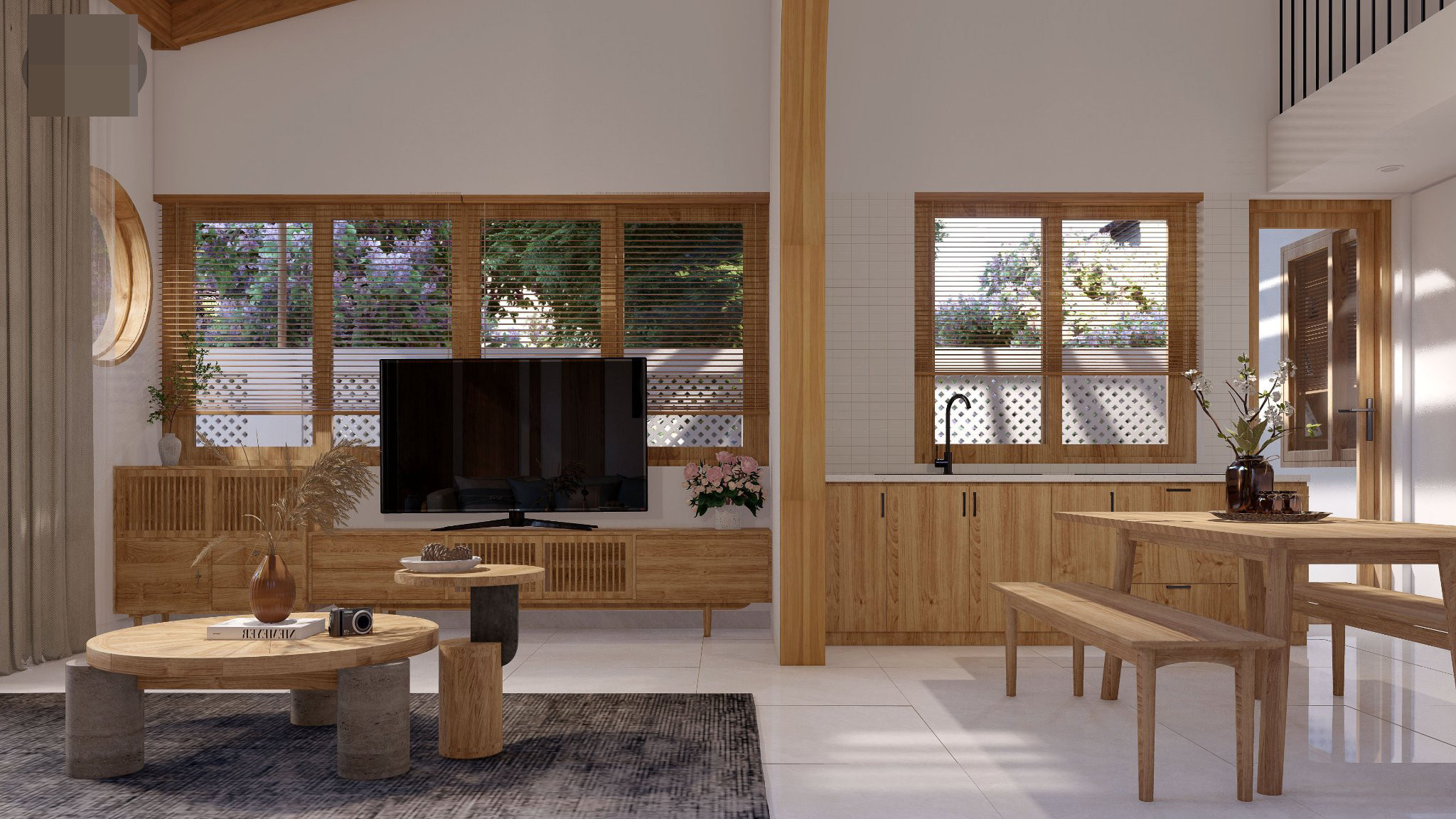 |
The living room has many windows thanks to the architect leaving a space for the yard on the side of the house.
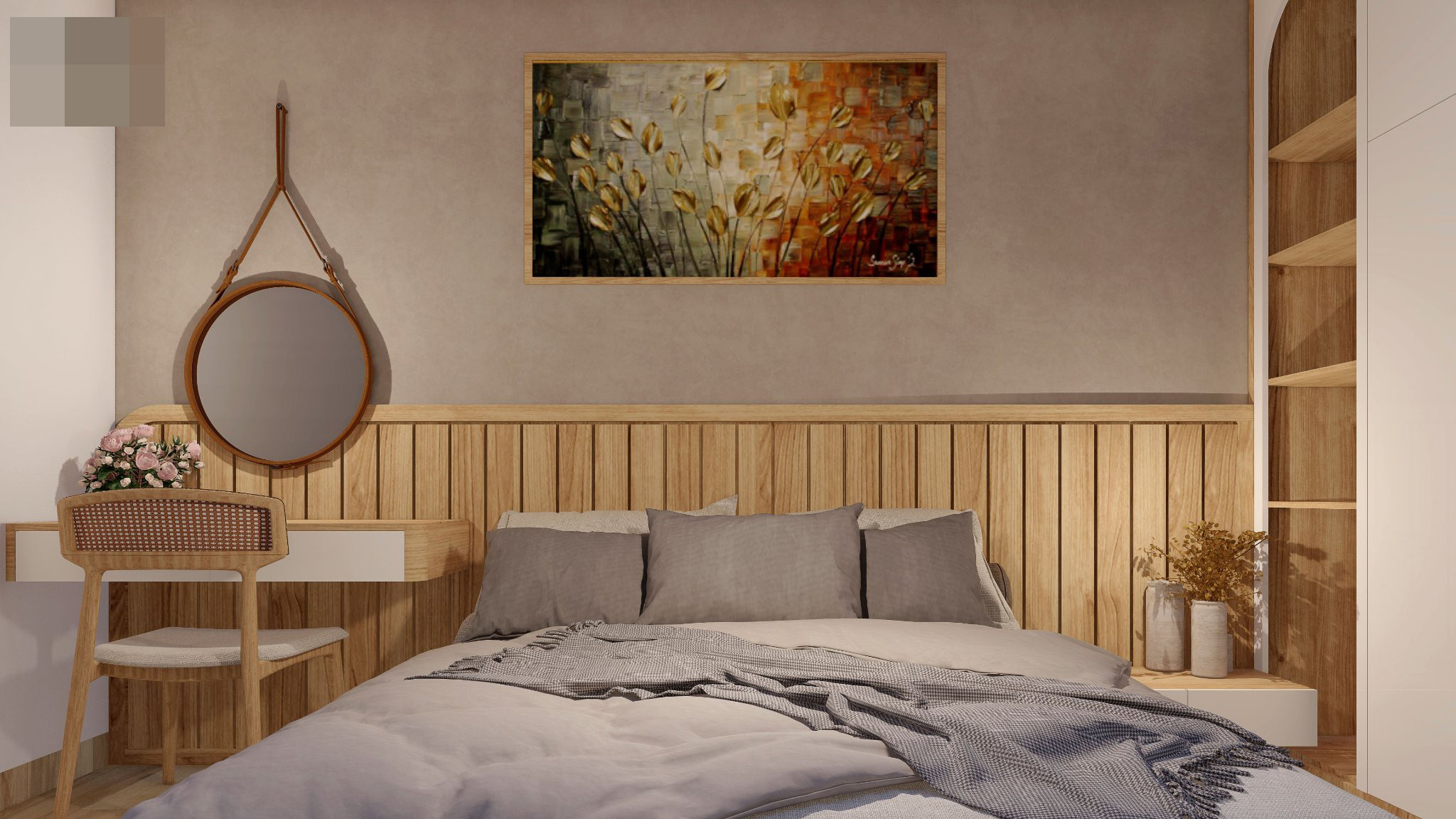 | 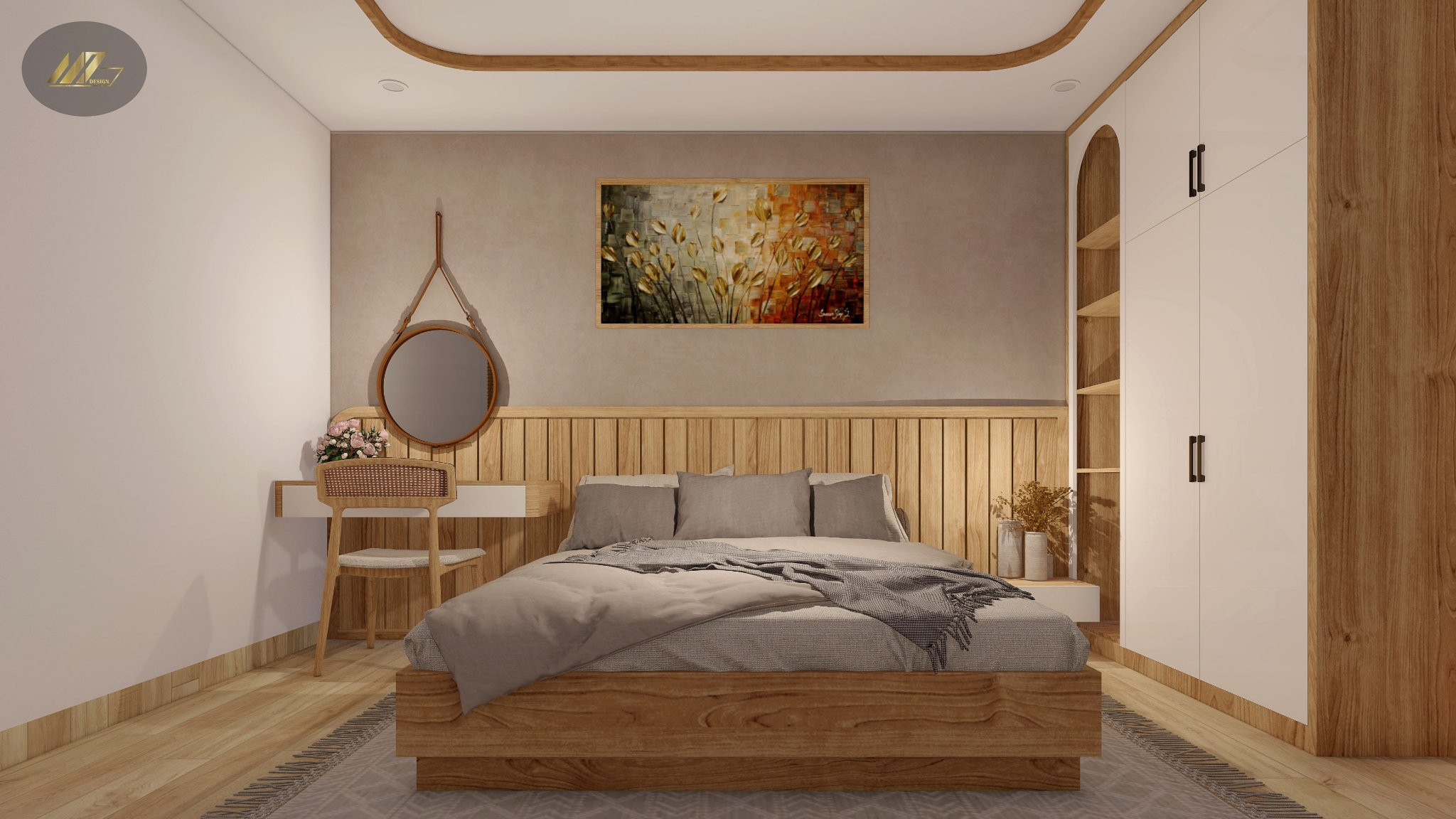 |
The master bedroom uses two harmonious colors of yellow wood and white.
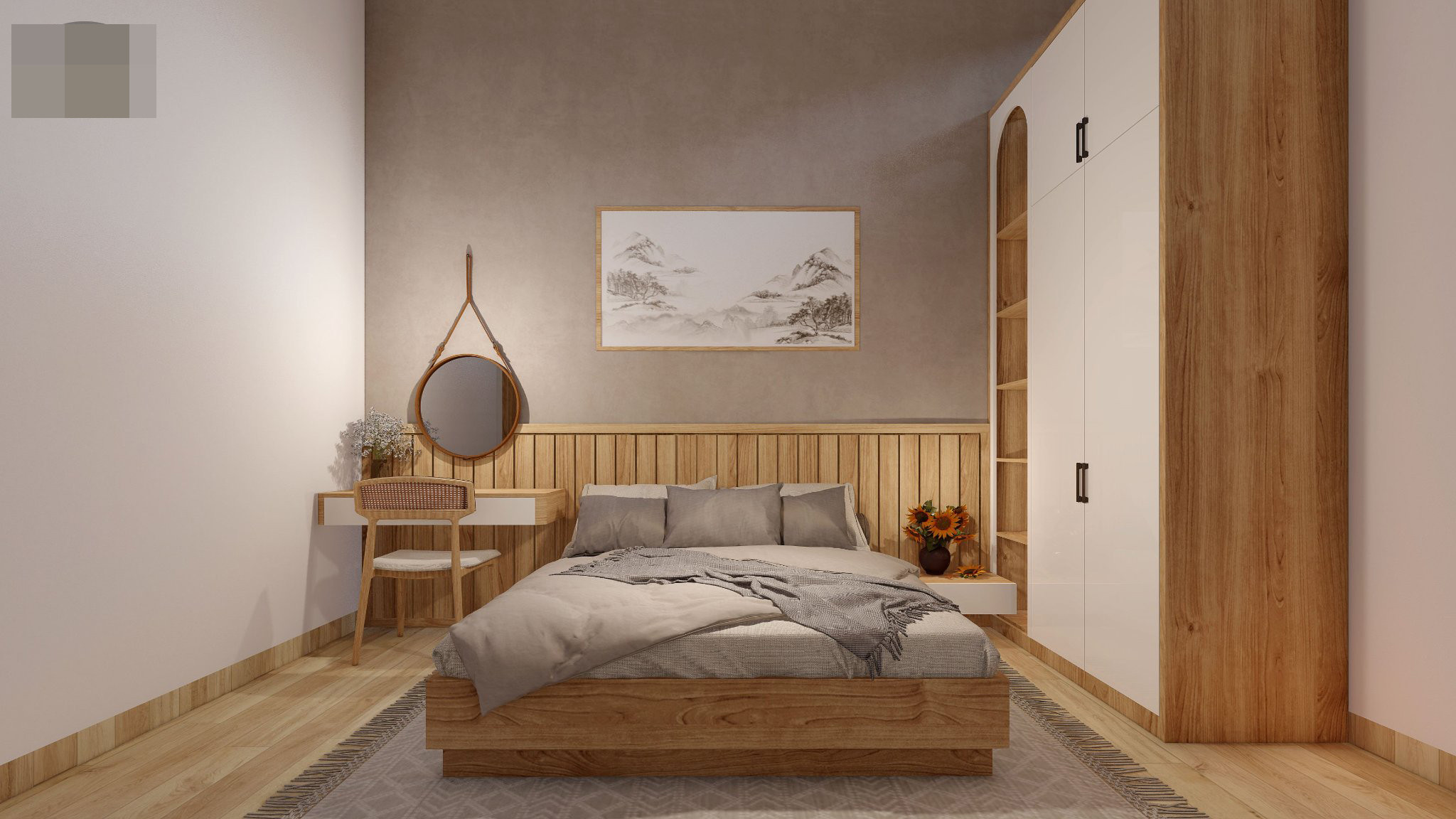 | 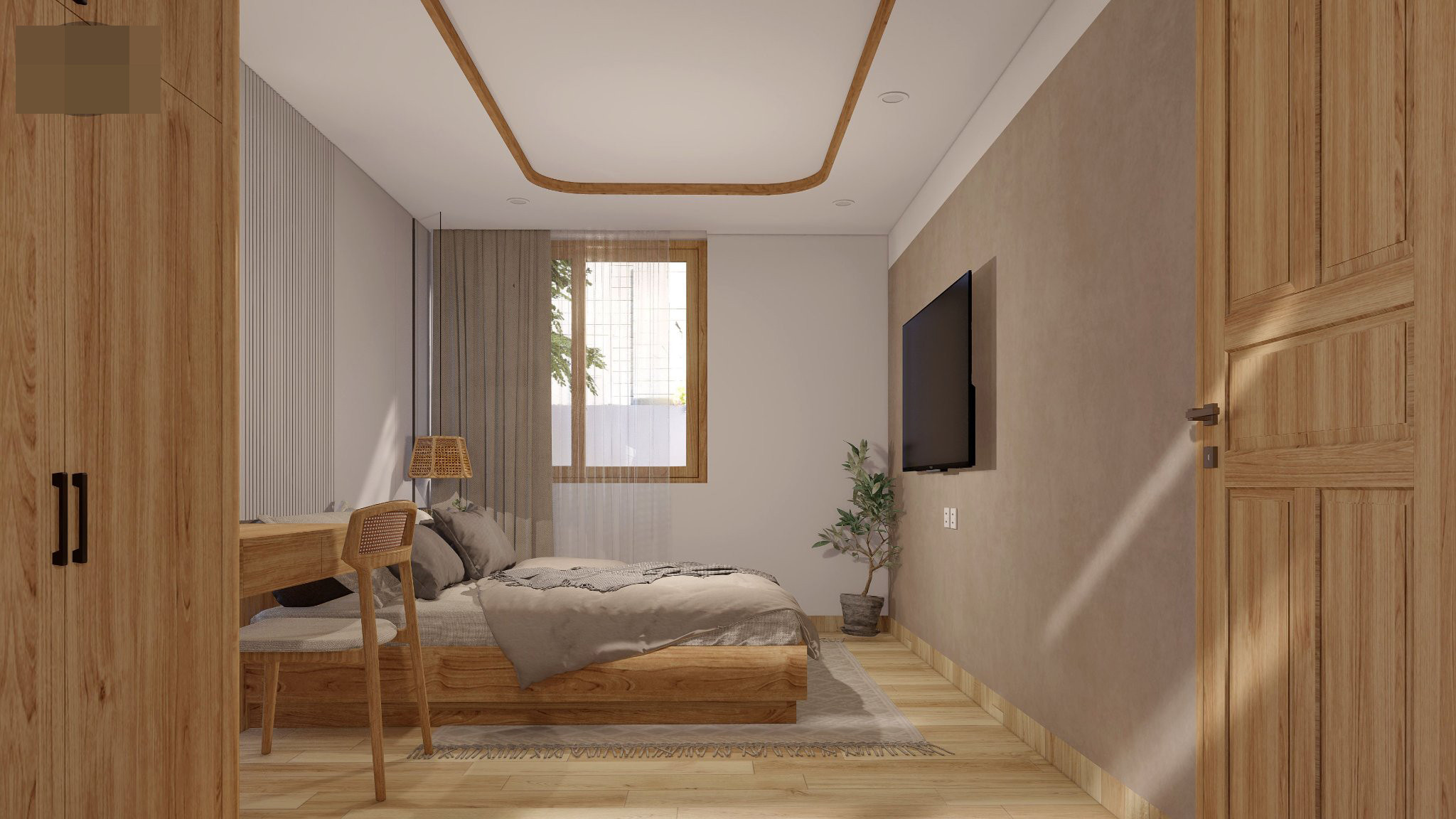 |
Fresh air and wind are the factors that create vitality and positive energy, so architect Le Tuan Anh tries to put in spaces with many windows.
The bathroom, laundry room and sink are located right at the exit to the side door. Homeowners come home from work, can go through this way to do personal hygiene or wash hands and feet after gardening, to avoid getting dirty in the living room.
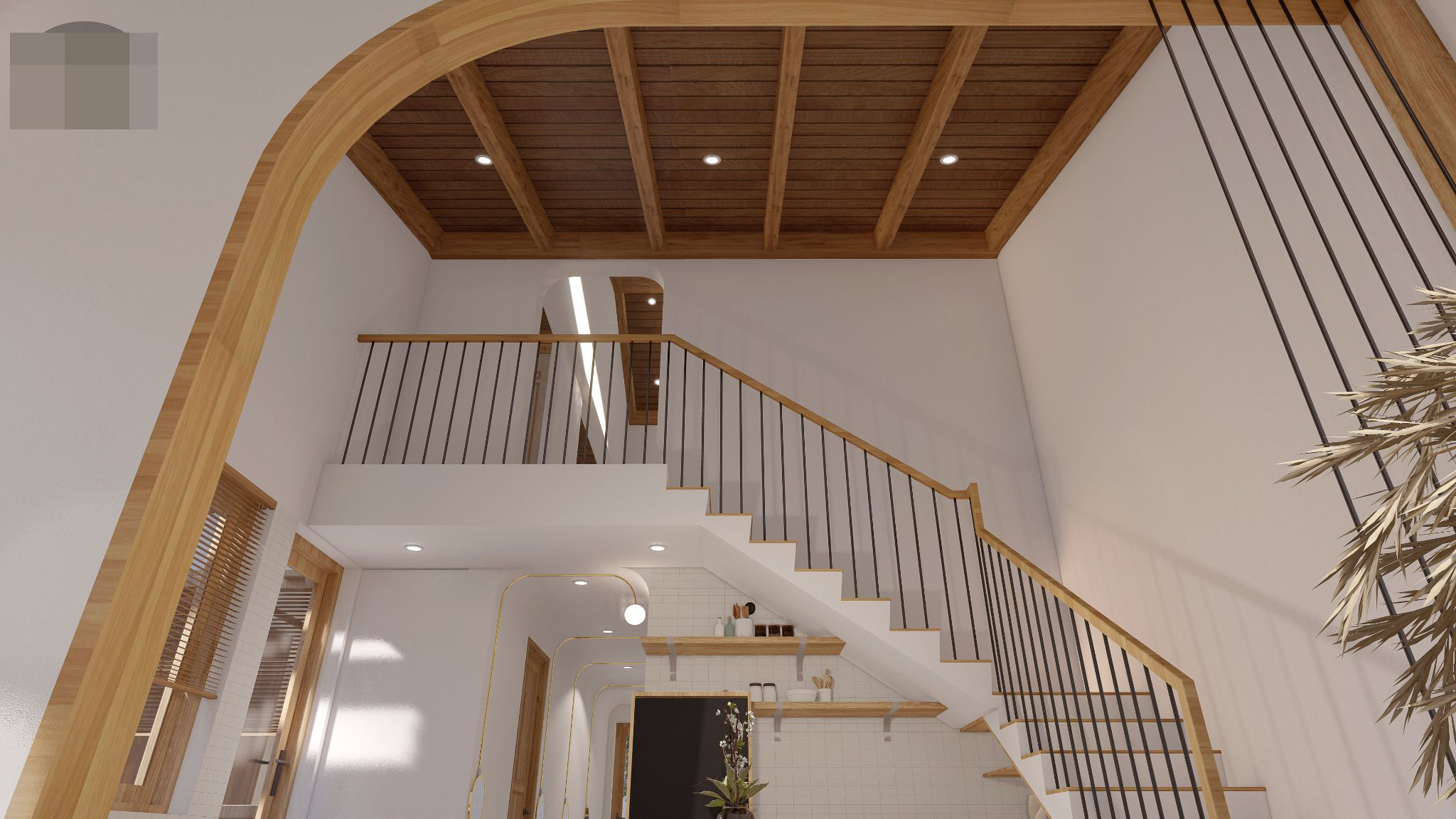
The 2nd floor lobby is used as a place to rest, relax, and watch TV.
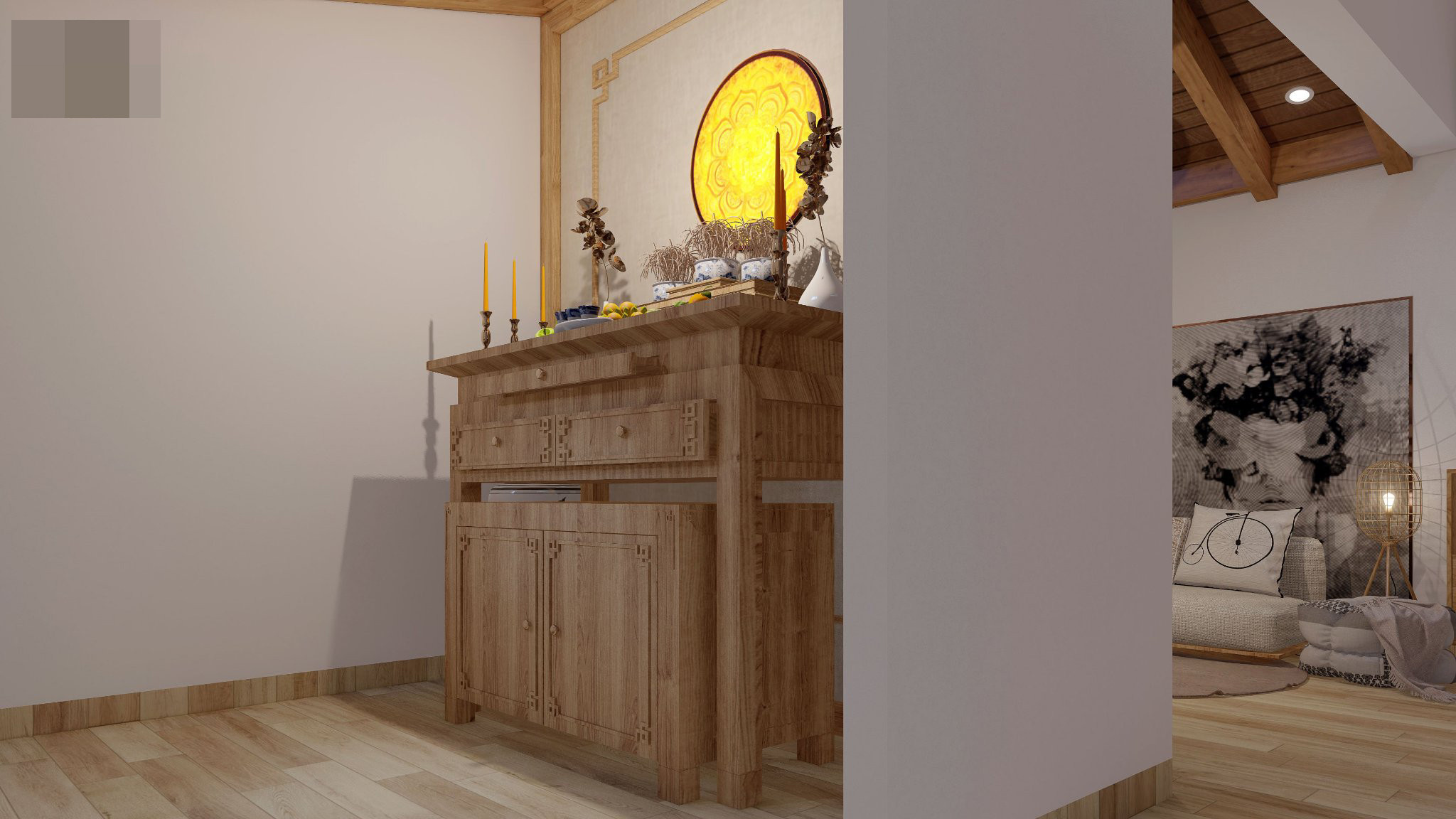 | 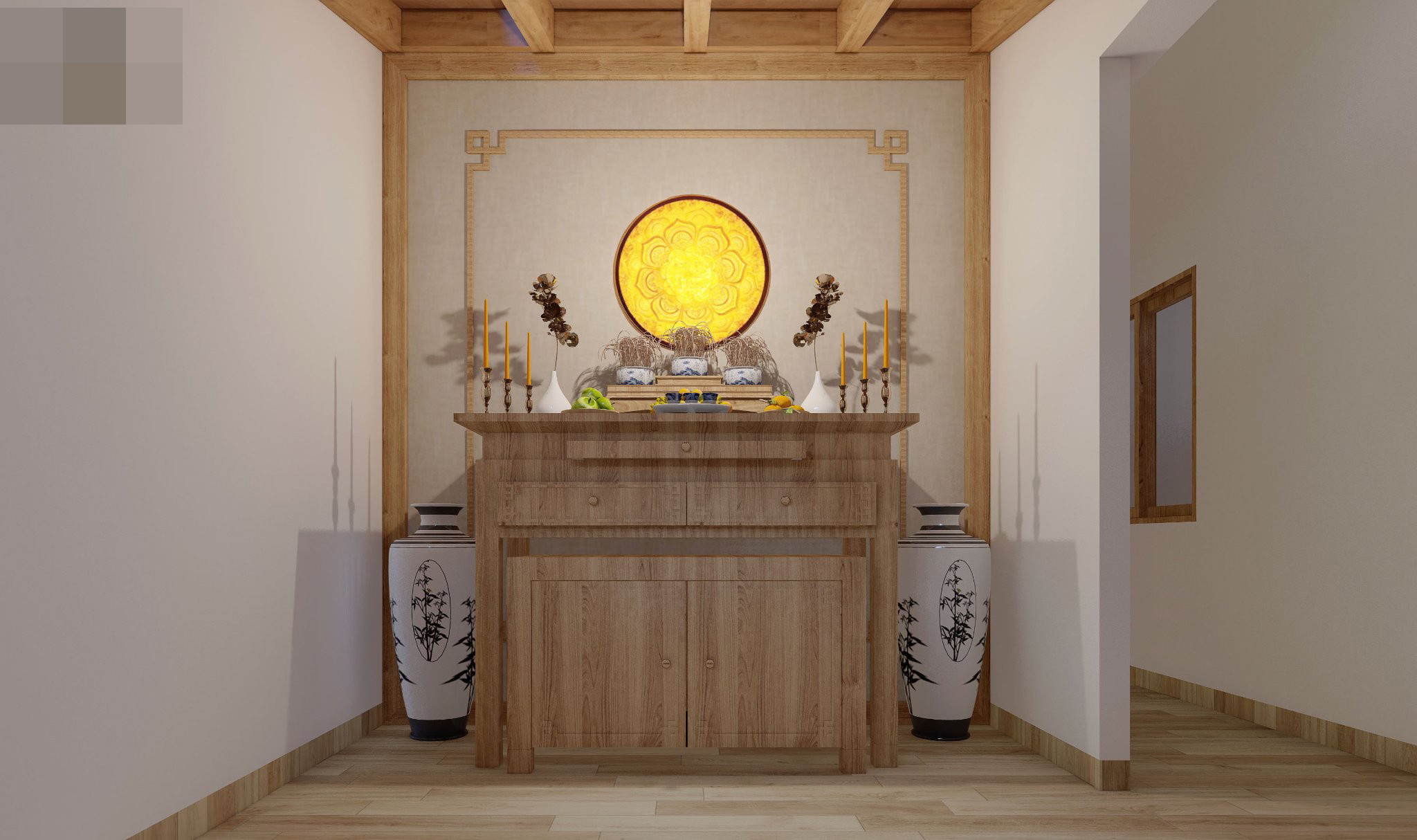 |
The shrine is peaceful and dignified.
The beautiful small nest that brings the full breath of nature, opens a peaceful and happy life for family members is the destination that architect Le Tuan Anh and his associates aim for.
Quynh Nga
at Blogtuan.info – Source: vietnamnet.vn – Read the original article here
