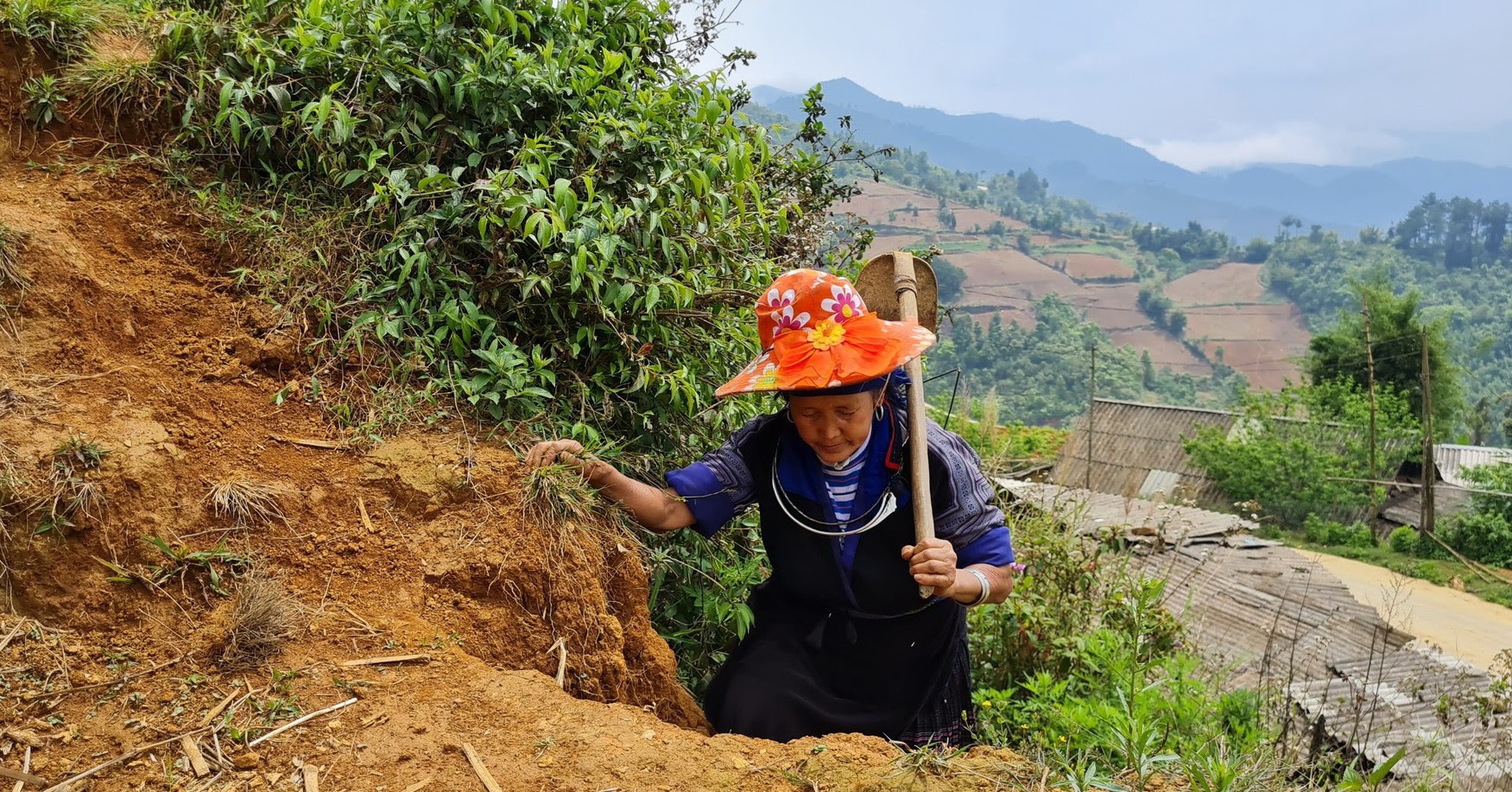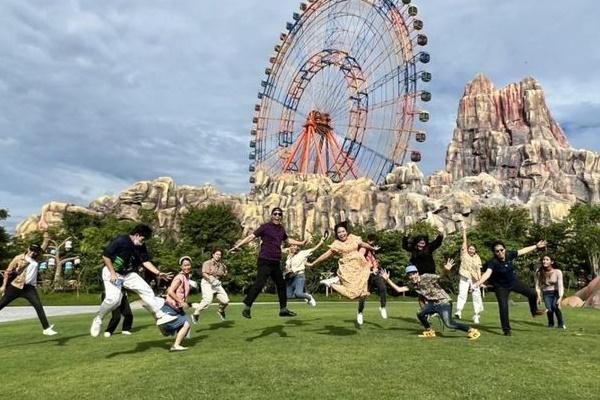The communal house in the Central Highlands of the Ba Na ethnic group was published in the American newspaper
Recently, Insider (USA) had an article sharing about the unique features of the communal house architecture of the Ba Na people. This is originally one of 54 ethnic groups in Vietnam, living mainly in the Central Highlands – which borders Laos and Cambodia.
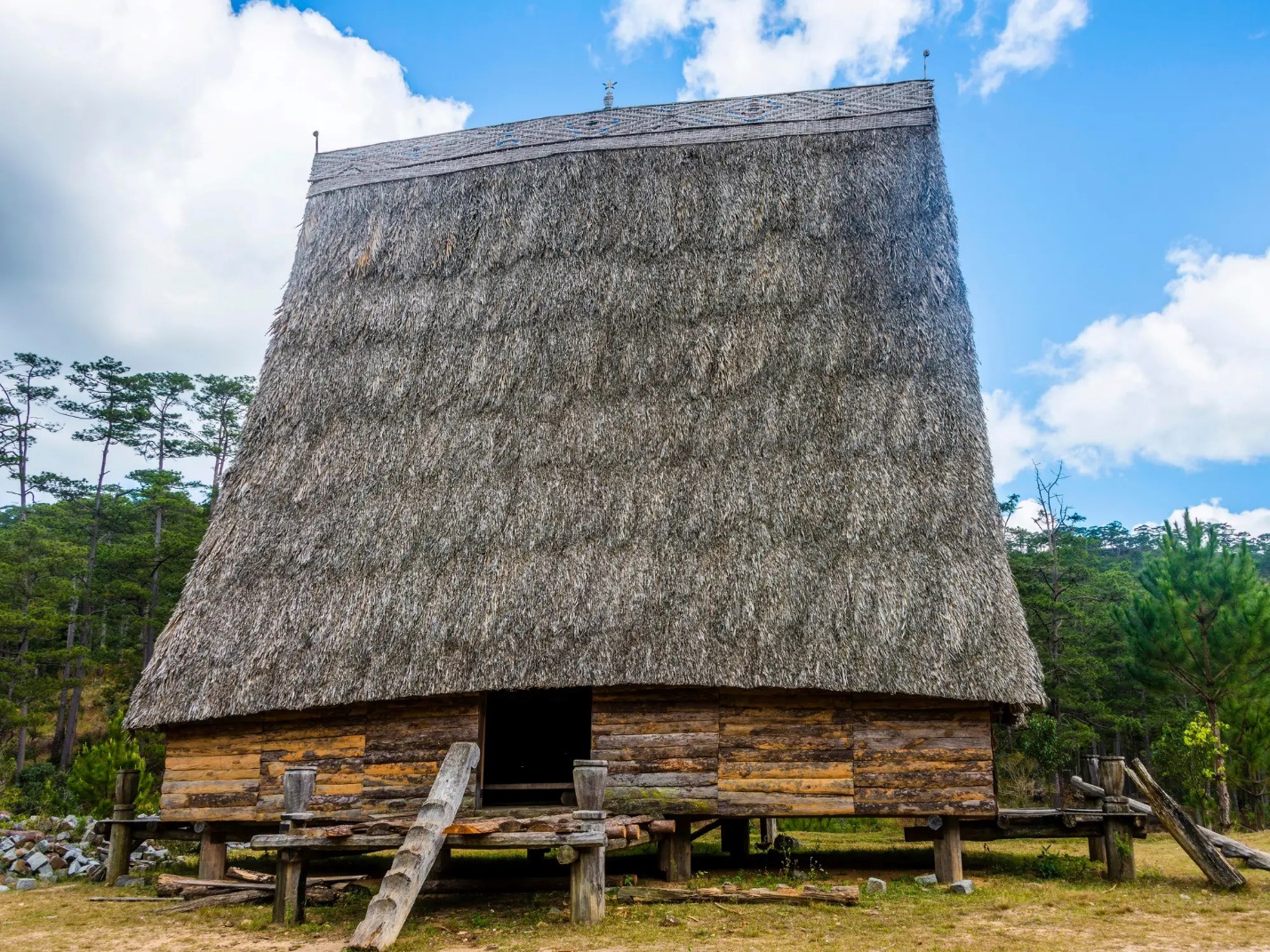
Traditional communal house of the Ba Na people
Natasha Pairaudeau, a researcher from the Center for History and Economics at Cambridge University, told Insider that each village of the Ba Na people has its own communal house. It is also the tallest house in the village.
Explore the architecture inside the communal house in the Central Highlands
It is known that each typical communal house is usually 15 to 20 meters high, but it can also be built up to more than 30 meters high. This place often takes place important events, meetings of the people. Ba Na youths go to communal houses in their free time to practice gongs, dance and sing. And although it is not a house to live in, this place still welcomes distinguished guests to stay overnight.
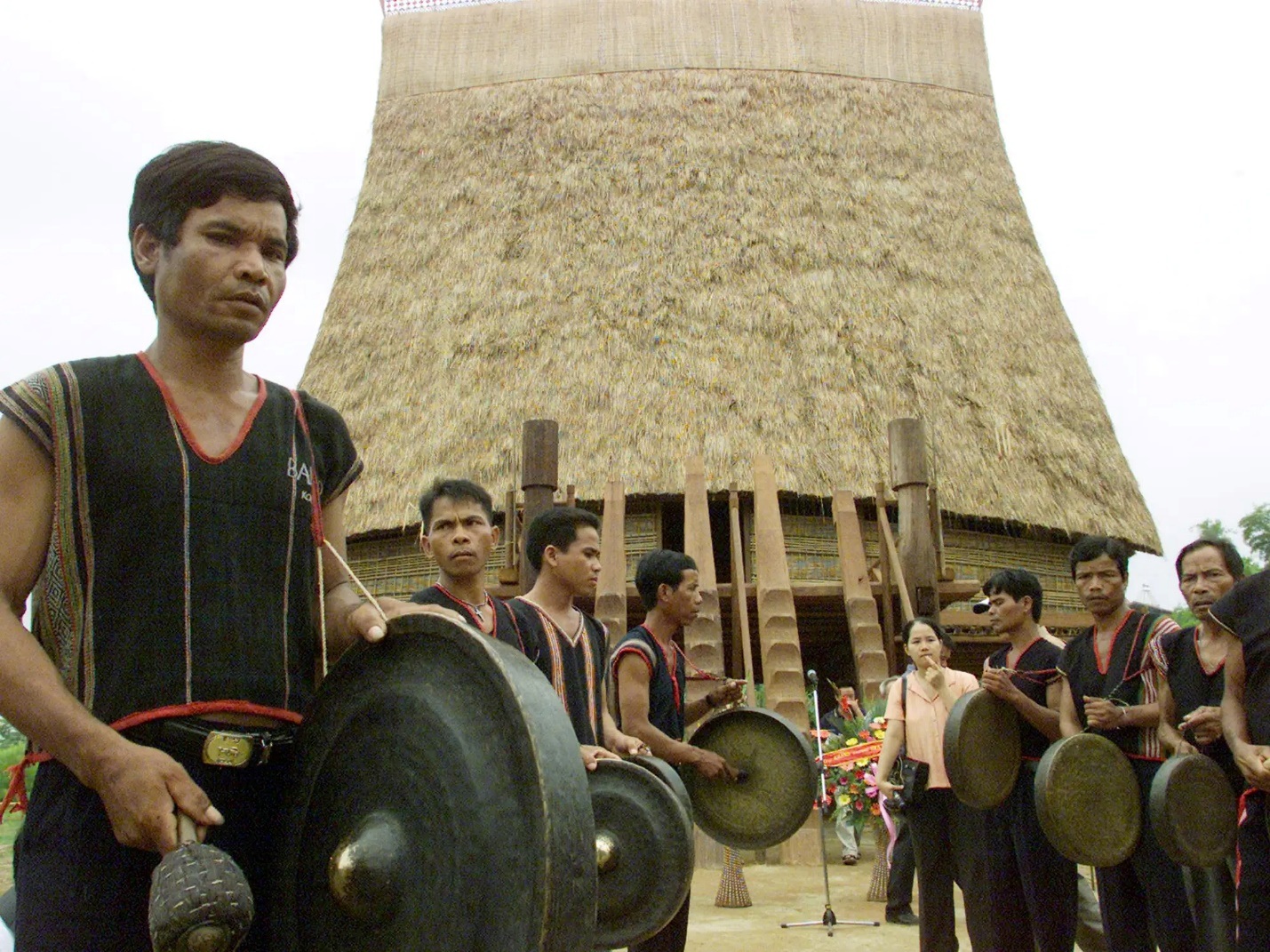
This is where people live in the community
With materials available in the region, communal houses of the Ba Na people are mainly made of bamboo and wood. The two sides of the roof of the house are beveled to create the most points. Inside, the bamboo slats are tied together to support the roof.
“Dozens of years ago, when the communal house was about to be built, each Ba Na household was assigned to prepare only a certain amount of bamboo to make the roof,” said Dinh Blot, who joined the villagers in making the roof. communal house in Plei Hle Ktu village, Gia Lai, said. According to Mr. Dinh Blot, the project took 5 years to complete.
Meanwhile, expert Natasha shared, communal houses are usually built on stilts. In addition to preventing floods, this type of architecture also helps people make use of the space below to raise livestock and poultry. To get to the house, people have to climb the carved wooden poles step by step. Inside the house is a large and single floor, which can accommodate all the people in the village.
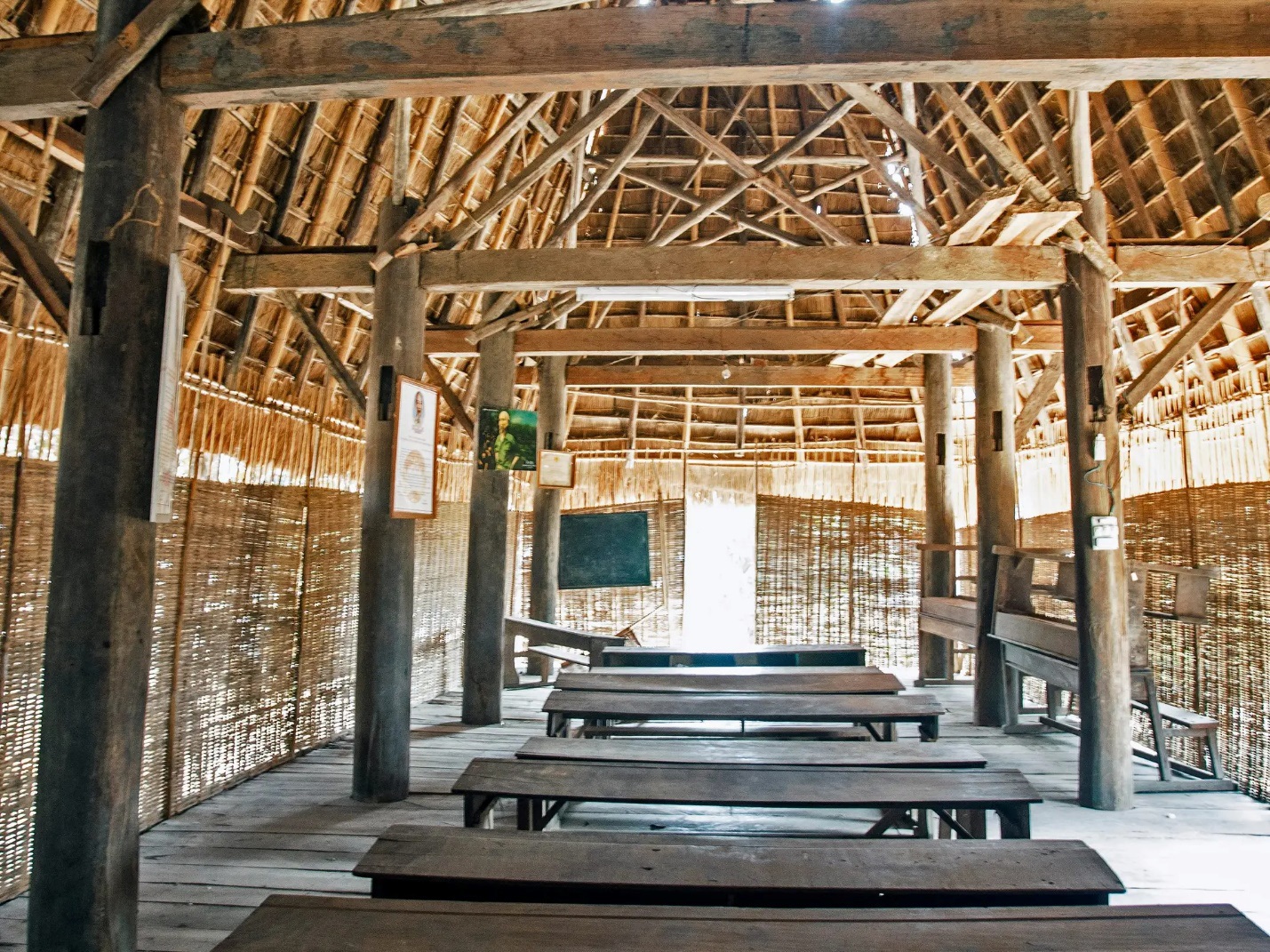
Spacious space inside
Because the communal house is the place to organize many spiritual and religious activities, this place also stores many items for traditional rituals such as wine or gongs.
“On important occasions, villagers will gather around pots of can wine. It’s part of a community activity,” explained expert Natasha.
In recent years, many traditional communal houses have been repaired with concrete and metal roofs. Mr. Kep, a village elder in Tnung village, Gia Lai, said that because the communal house was built in imitation of the house in his father’s time, the detailed design could not be found.
Currently, local officials are making efforts with the people to preserve and preserve the traditional communal houses. In which, a number of houses were opened to welcome visitors to visit and learn about the culture and beliefs of the Ba Na people.
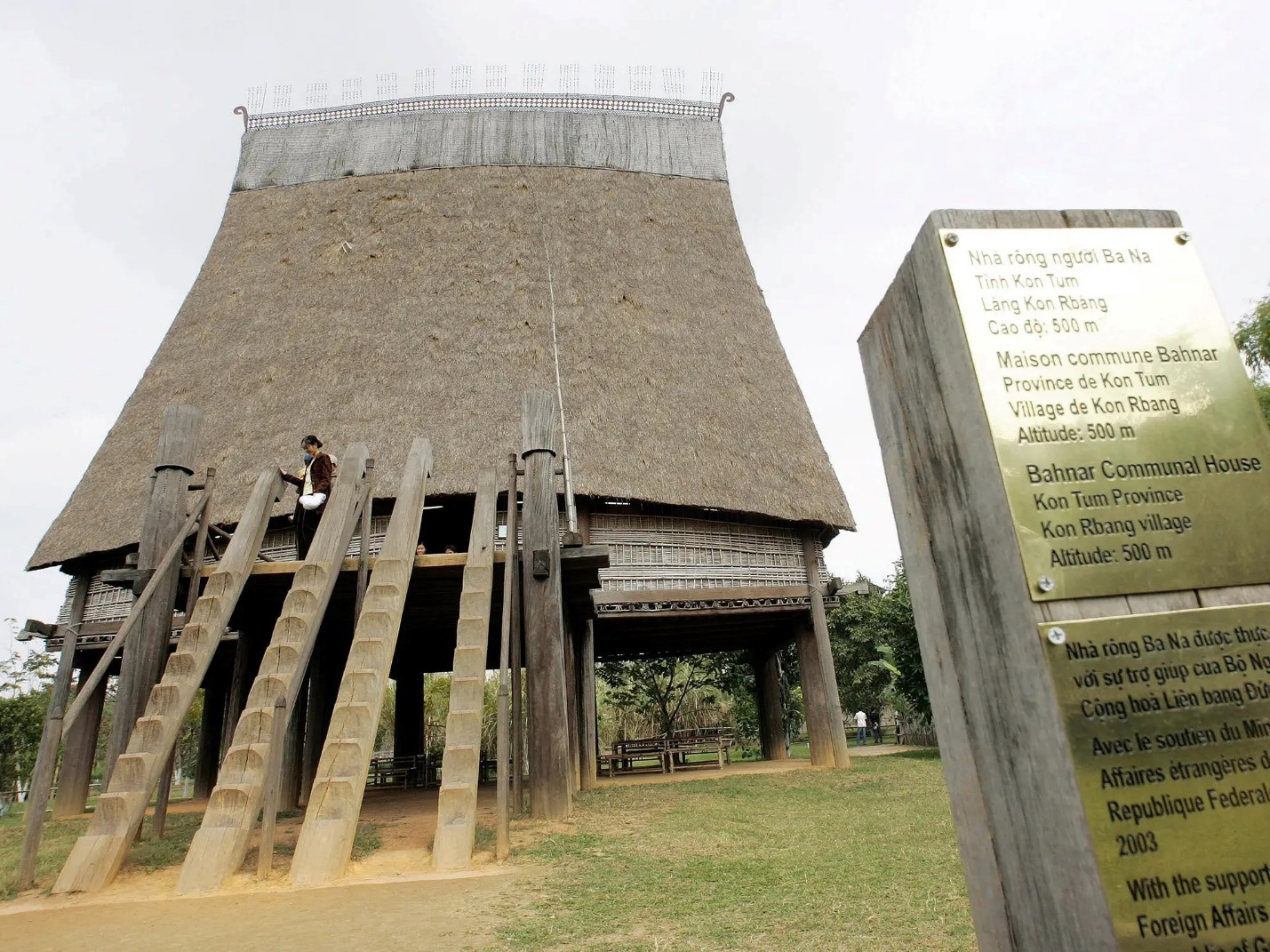
The communal house at the Vietnam Museum of Ethnology in Hanoi. Photo: Insider
In June 2003, at the Vietnam Museum of Ethnology in Hanoi, a group of Ba Na ethnic craftsmen built a communal house modeled after the tradition from the early 1920s.
at Blogtuan.info – Source: danviet.vn – Read the original article here


