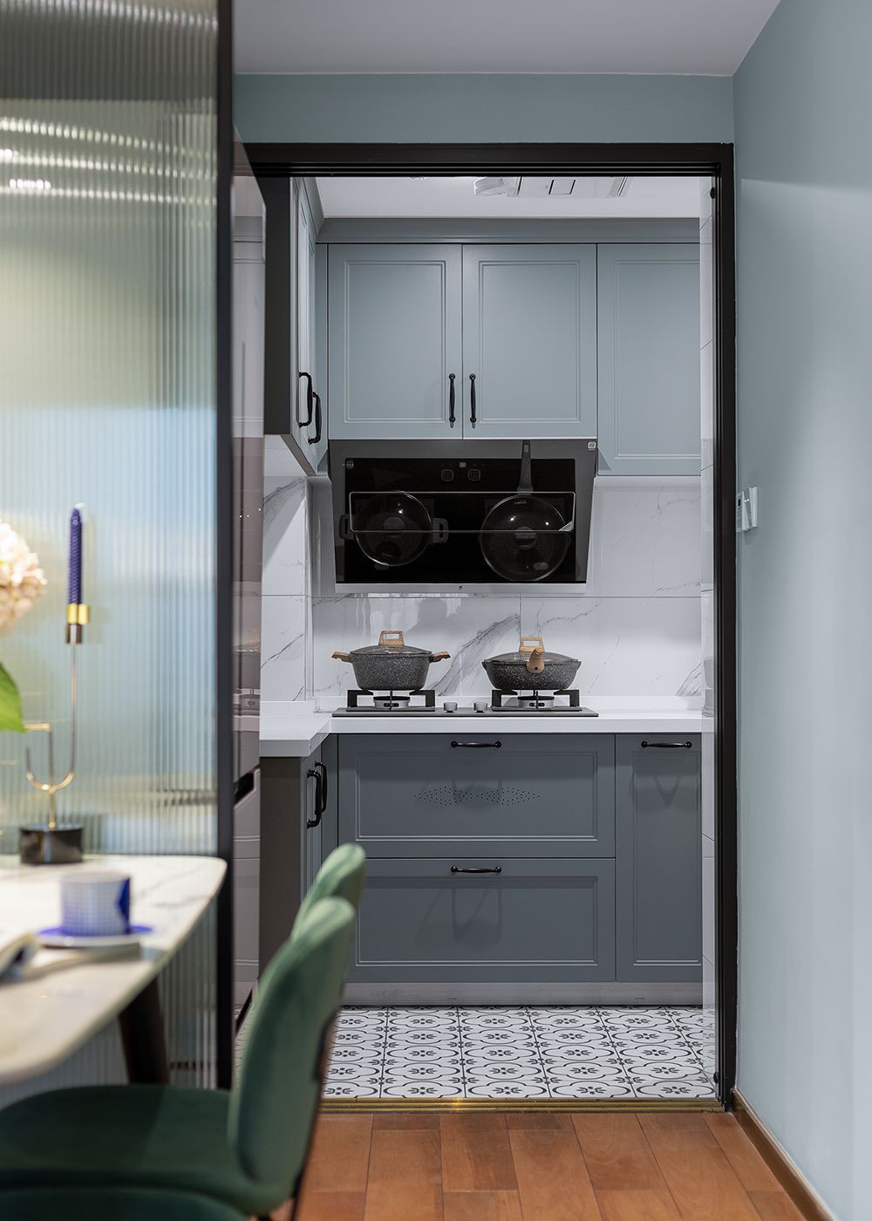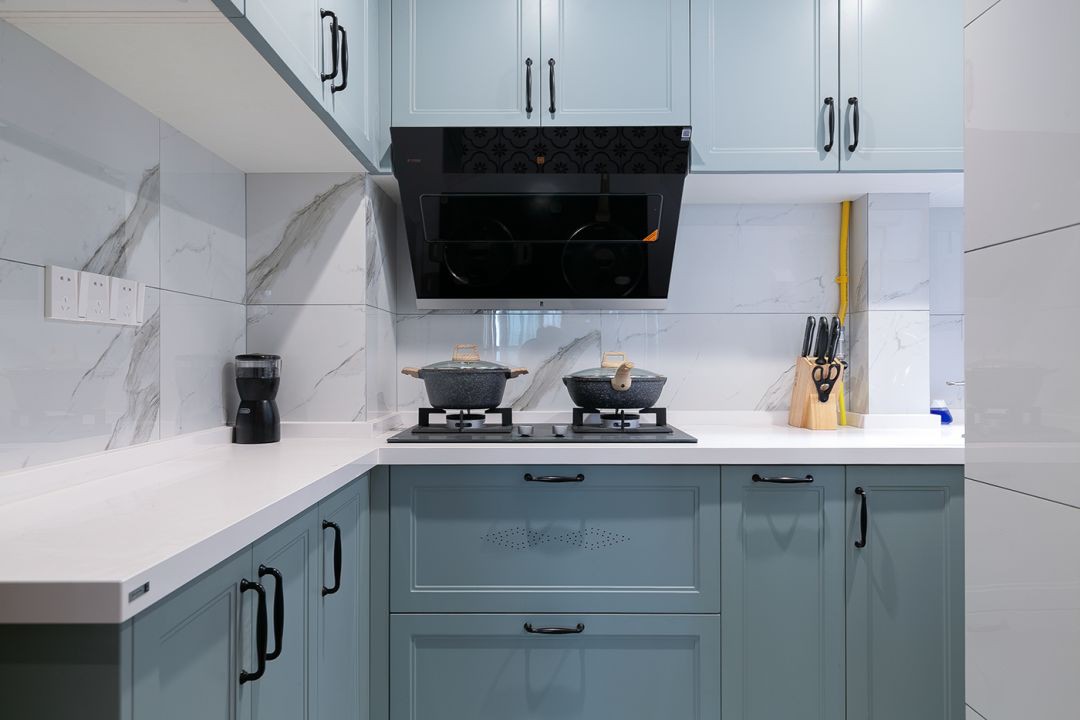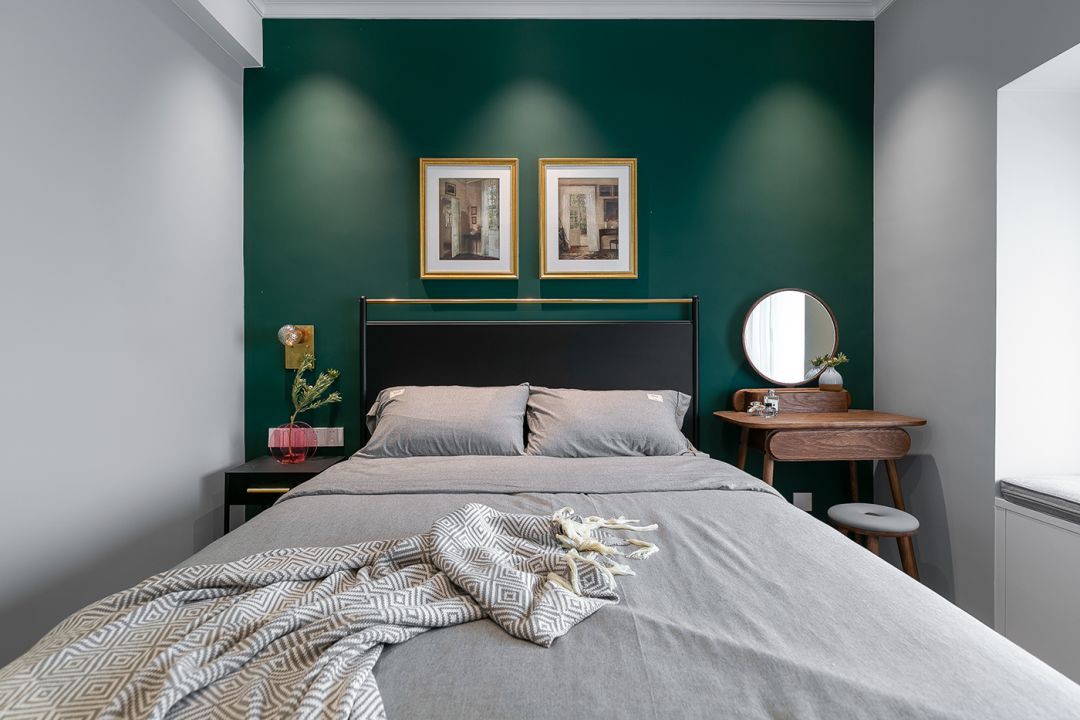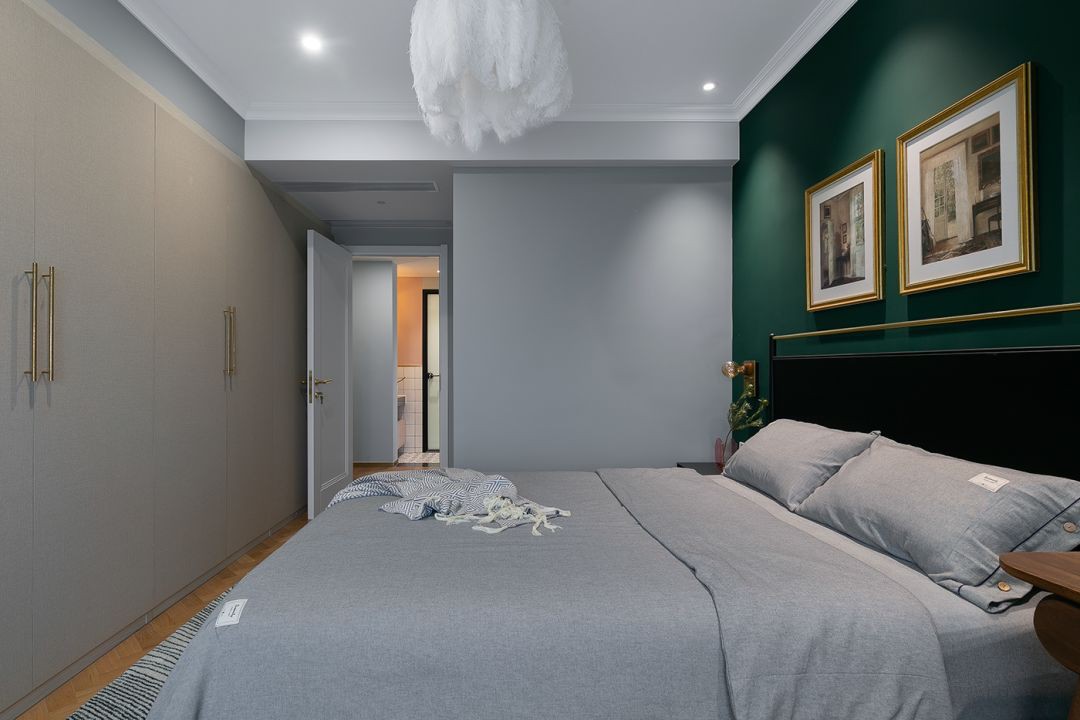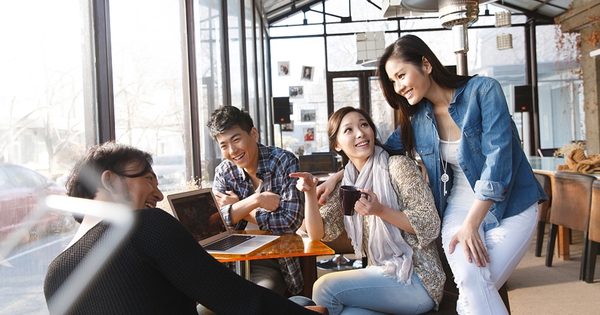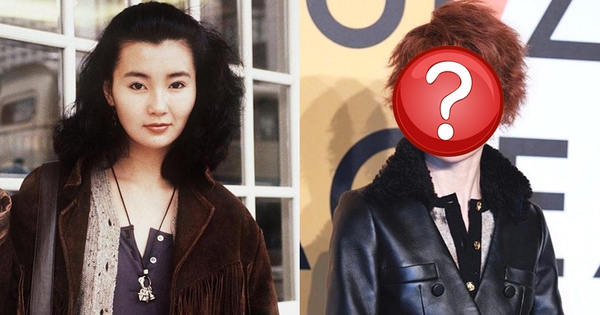The apartment maximizes space thanks to color
Paula and her husband’s upstairs living space is only 85 square meters in Shenzhen, China. That space has surprised many people by the extremely clever layout to bring a luxurious, cozy and spacious beauty.
Before the renovation, Paula and his wife both chose to carefully study the premises and think carefully about their living habits.
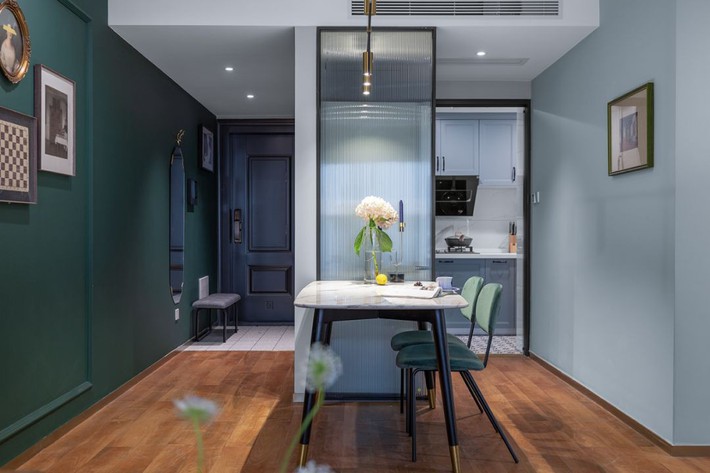
Green space is very special.
Not only that, apartment The new family will always need a way to deeply reflect the personality and living habits of all family members. Both husband and wife love a really comfortable and relaxing living space, each view has its own mark and practical values.
One thing everyone realizes is that this young couple loves green colors with deep tones. Green color is very attractive, cool and background. However, that color only maximizes the beautification of the space with the right interior colors.
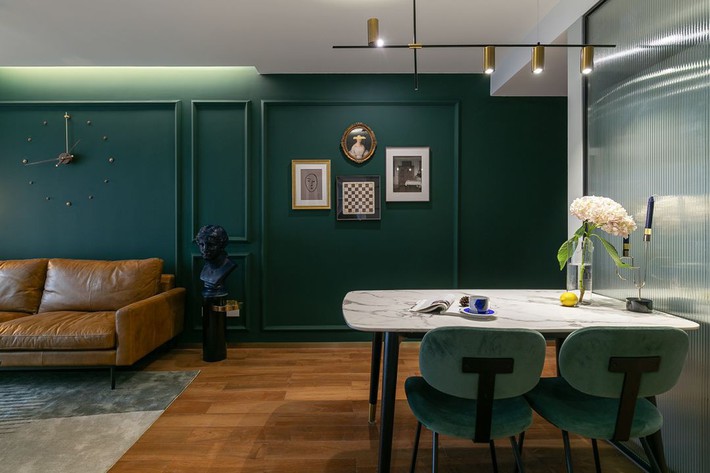
Each small corner has a harmonious color connection with the overall color.
From the main door to the house, the entrance area is cleverly designed with blue walls creating depth and modern beauty for the space. The small entrance corner is also separated from the main space area by installing different floor materials.
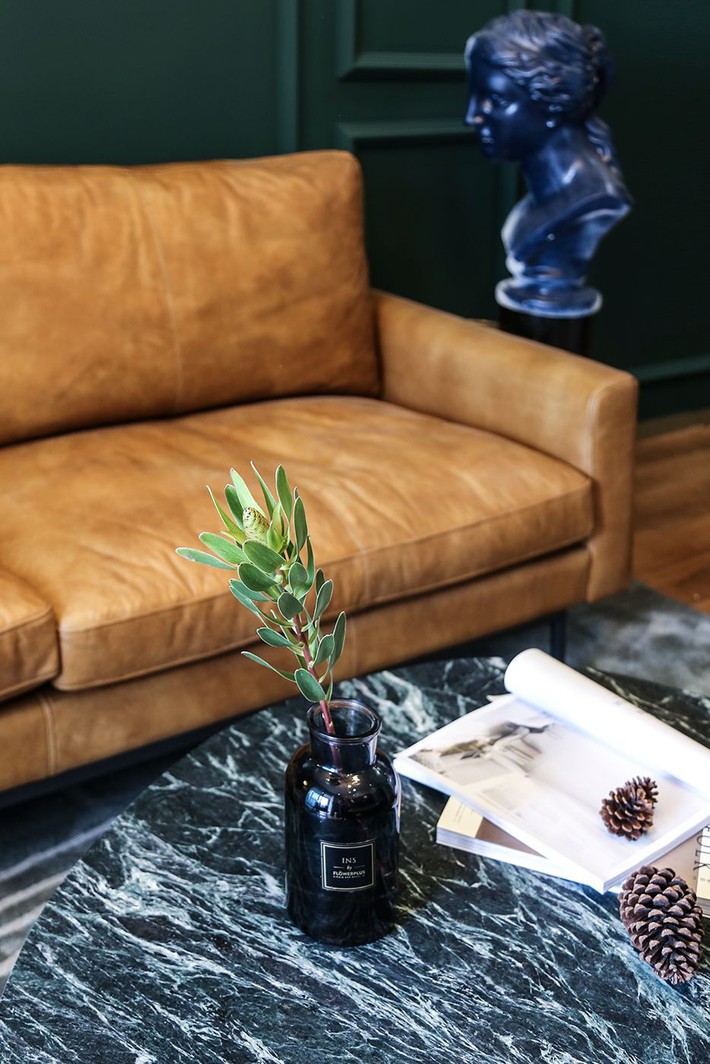
Every detail is decorated to make the living space more impressive.
Green walls with deep and bold colors combined with warm, friendly wooden floors create a luxurious and impressive beauty for the space. The entrance to the house is designed quite simply with accents from the pictures on the wall.
The high-quality white marble dining table is combined with light blue dining chairs. The back wall is also chosen pastel green to create a good connection in color and style. Copper chandeliers drop to the ceiling to make the dining corner more eye-catching.
The kitchen corner is separated from the dining area only by a glass partition. The cooking area is impressively designed with the contrasting colors of white and light blue-gray. Retro style is chosen to decorate the entire space to increase the simplicity and friendliness.
Continuing from the entrance is the main space, the place to receive guests as well as the common activities of everyone in the family. The dark green of the wall as the background makes the cowhide sofa stand out. The color connection for the space is harmonized by the delicate gray carpet. The coffee table is also used marble material with iron frame legs to add a modern and luxurious beauty to the space.
The wall opposite the sofa is simply decorated with wall lights, TV shelves, and decorated cabinets in the same color as the opposite wall. A little accent from trees, ceiling lights, standing lights to create a picture of a very harmonious and personal living room.

The living room is beautiful and luxurious.
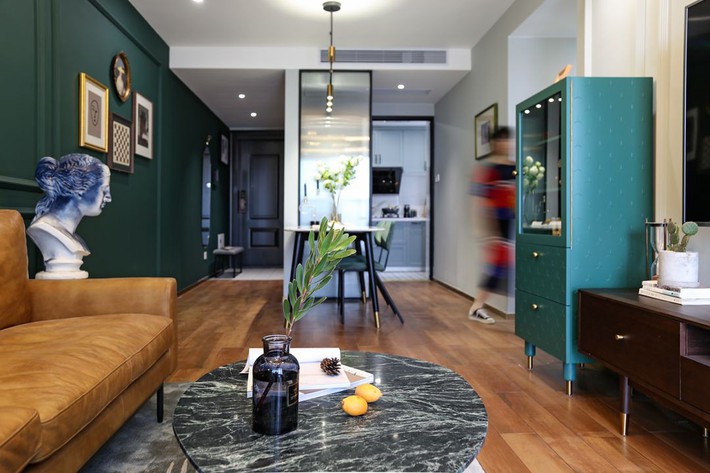
The apartment is enchanting with green color.
The balcony corner is maximized for space by installing glass doors and curtains. The desk and chair set is placed close to the wall with a simple design. Emphasize the small space more youthful thanks to the orange color of the table and chairs combined with the pattern of floor tiles.
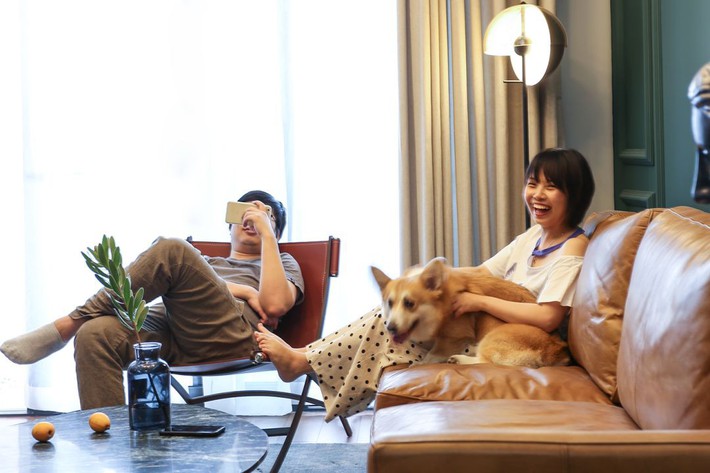
The young couple loved the beauty of each functional area.
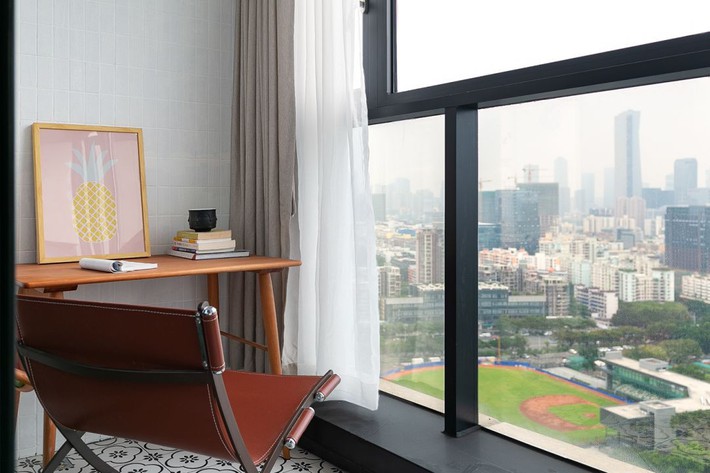
The corner of the balcony is designed with a compact and personal desk.
The bedroom is also chosen with blue tones as an accent color. The space has a small area but is still “expanded” to the maximum thanks to the green wall. The way of dividing areas and areas to put things helps make the resting space become a peaceful and private place that is extremely loved by everyone.
The bed is placed in the center of the room. The two sides are taps, tables to place decorations. Near the window, there is also a very romantic pedestal to help people enjoy their private life in their room.
Bedroom with creative design thanks to green wall. At the end of the bed, there is a built-in wardrobe system in the same tone as the wall paint color.
Moderate in the use of colors but still enough to create a special attraction for the room.
The second bedroom is integrated with a bed, wardrobe, and working corner. Reflective beds are set up to increase the upper resting area, lower storage space as well as help the apartment become a private tea room for close guests.
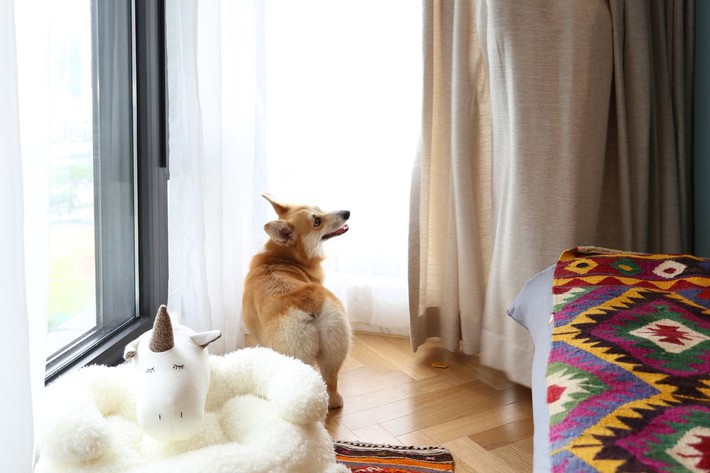
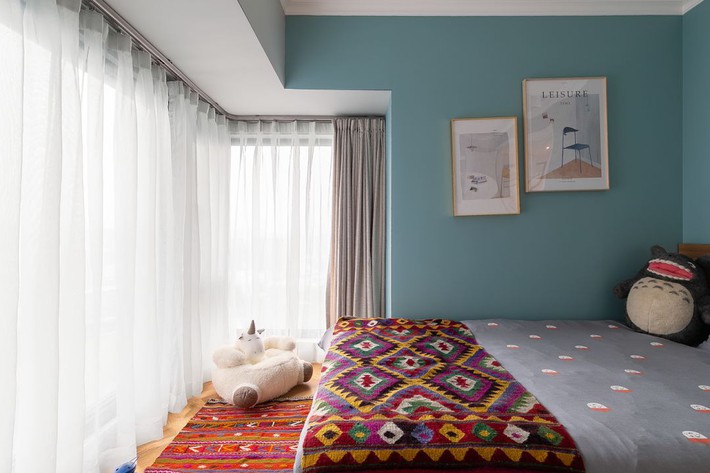
The second bedroom is decorated with cool, elegant colors.
The third bedroom is decorated very special. The entire wall is painted light blue. Besides, the bed is placed against the wall next to the window frame. A traditional patterned rug bought on a recent trip is decorated at the end of the bed to add a cozy and eye-catching beauty to the space.
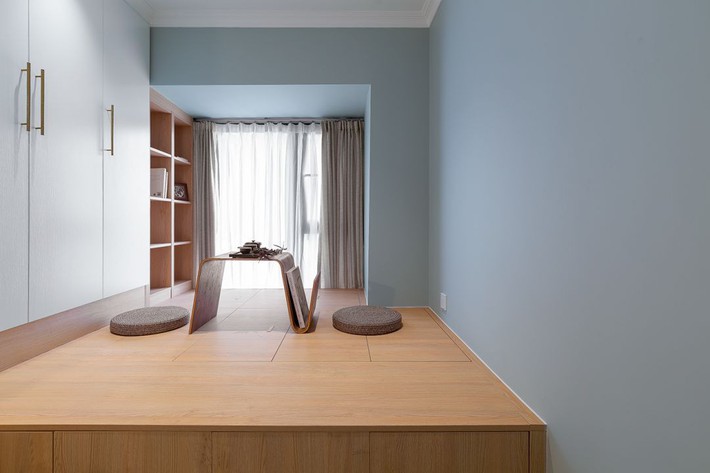
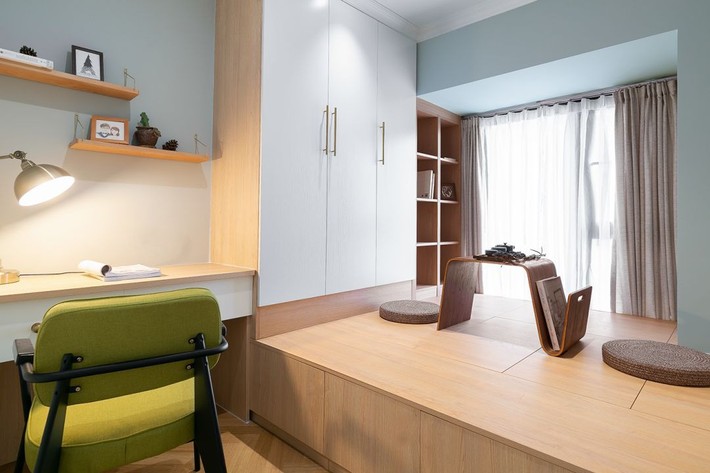
Every room is filled with light and comfort.
The bathroom does not need to be very large. The space is compact but still enough to “display” a lot of neat and eye-catching furniture. The corner of the inner wall is used to design a washbasin, a mirror and a wardrobe. Next to it is a standing shower area that is connected and extended with white wall tiles.
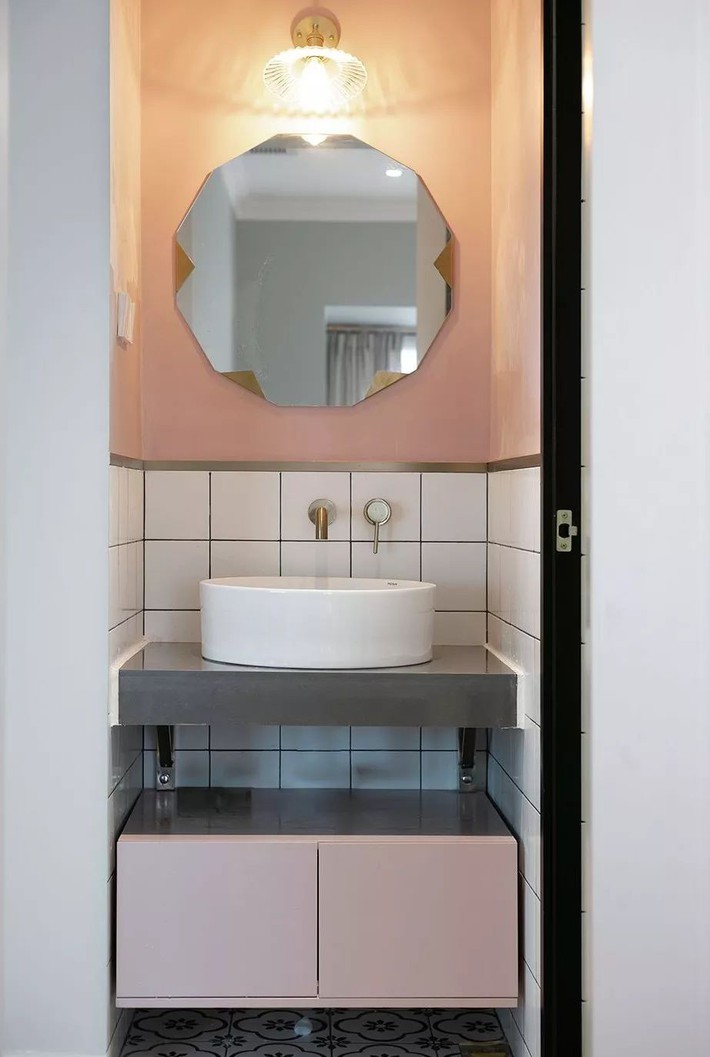
Young, convenient bathroom.
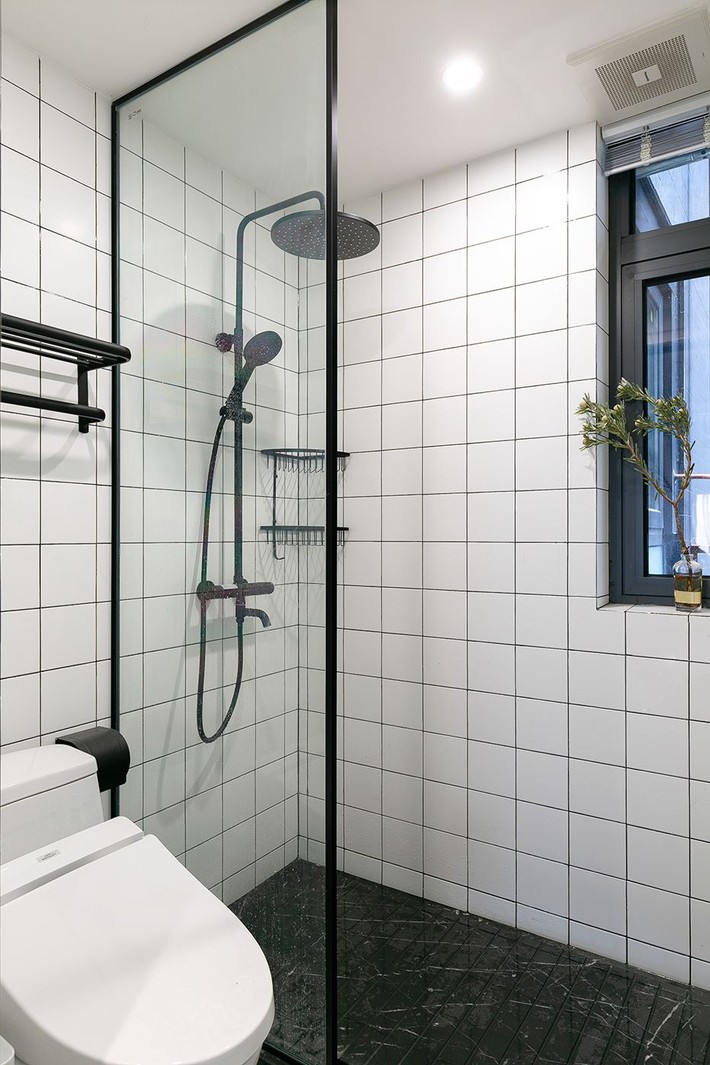
Functional areas are properly divided.
at Blogtuan.info – Source: Afamily.vn – Read the original article here
