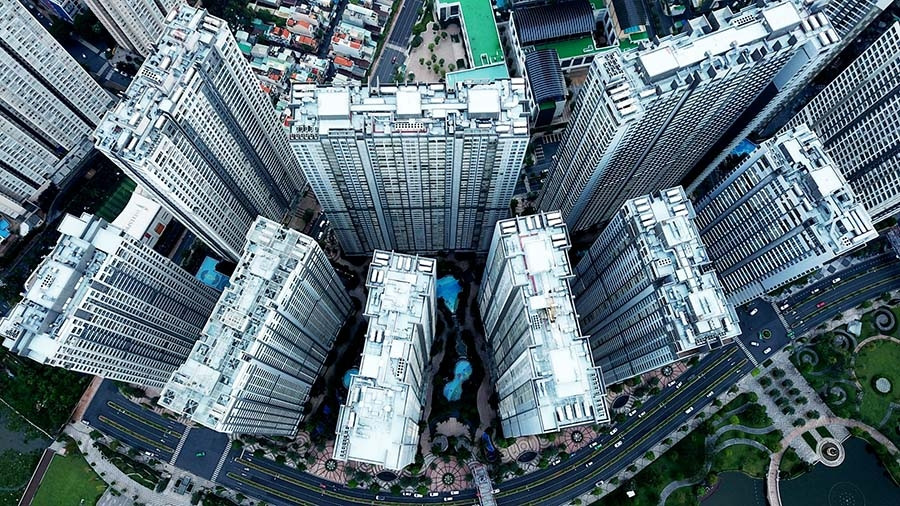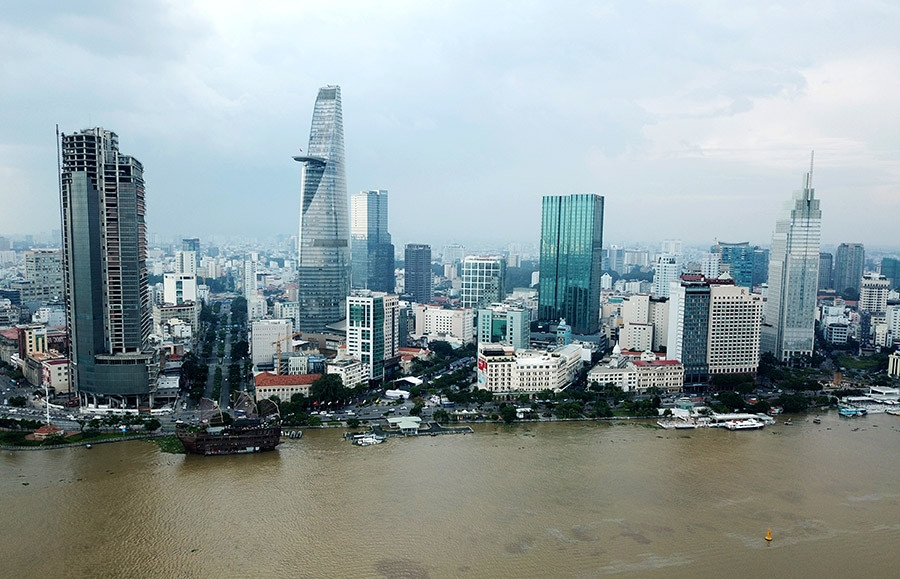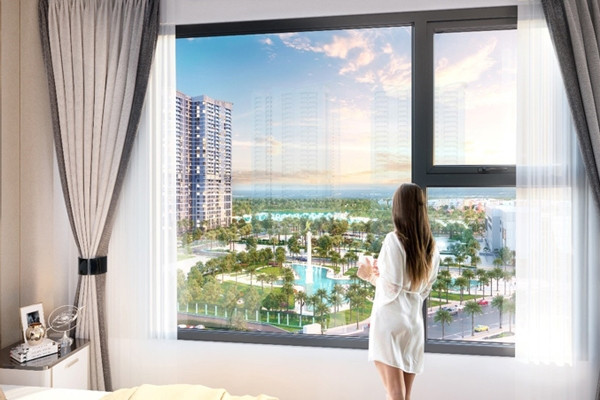Garden in townhouse – the house of light, reducing urban negative effects
Architect Phan Duyen shared that Vietnamese urban areas are increasingly losing space for trees – an essential element for a healthier living environment. Therefore, architects are constantly innovating in the design to bring trees into the house, reduce the negative effects of the city, and at the same time bring a sense of peace every day.
The house is located on an area of 5x16m between two houses, a typical townhouse space of Vietnamese urban. The project is located in Ho Chi Minh City and has been published in the world architectural publications Archdaily.
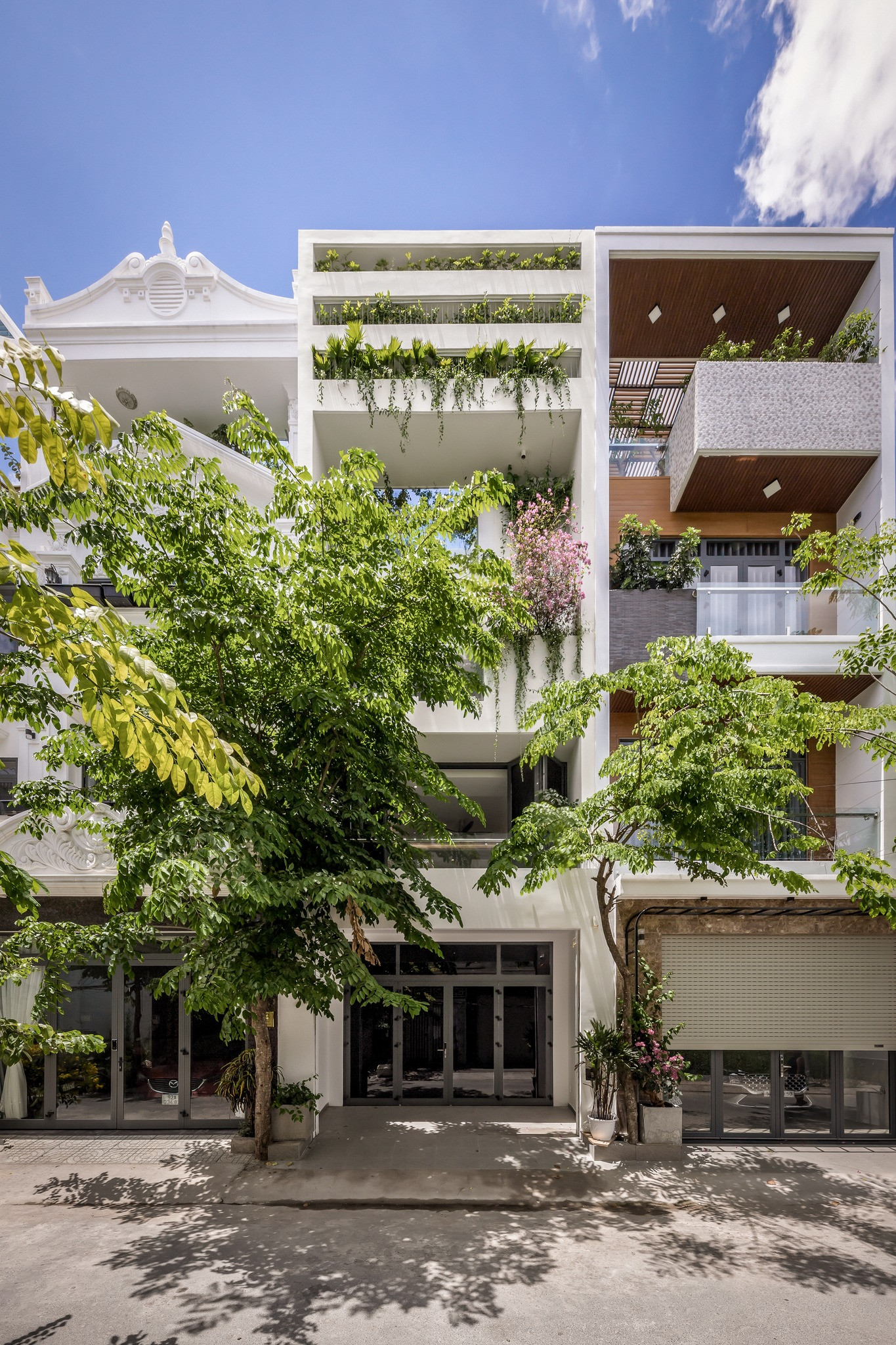
With 3 generations living, the owner’s request is to focus on private space for each member as well as common space to connect family members. In addition, the ventilation system for the whole house is also paid special attention to bring convection and ventilation space to the house.
A large space is provided in the middle of the house as ventilation ducts for all spaces. Sunlight and wind can enter thanks to the glass roof and aluminum louvers on the roof top. Two small gardens in the middle and behind the ground floor are green spaces for this house.
The grandparents’ bedroom is arranged between 2 gardens on the ground floor, 2 bedrooms of children and parents on the 2nd floor, living – kitchen – dining on the 1st floor connected into a common space for all members to gather. together.
Every space has two sides to the space or the garden by sliding doors to provide ventilation for the room. The rooftop has a small gym that opens onto the garden courtyard, where sunlight can be observed through the trees in the morning.
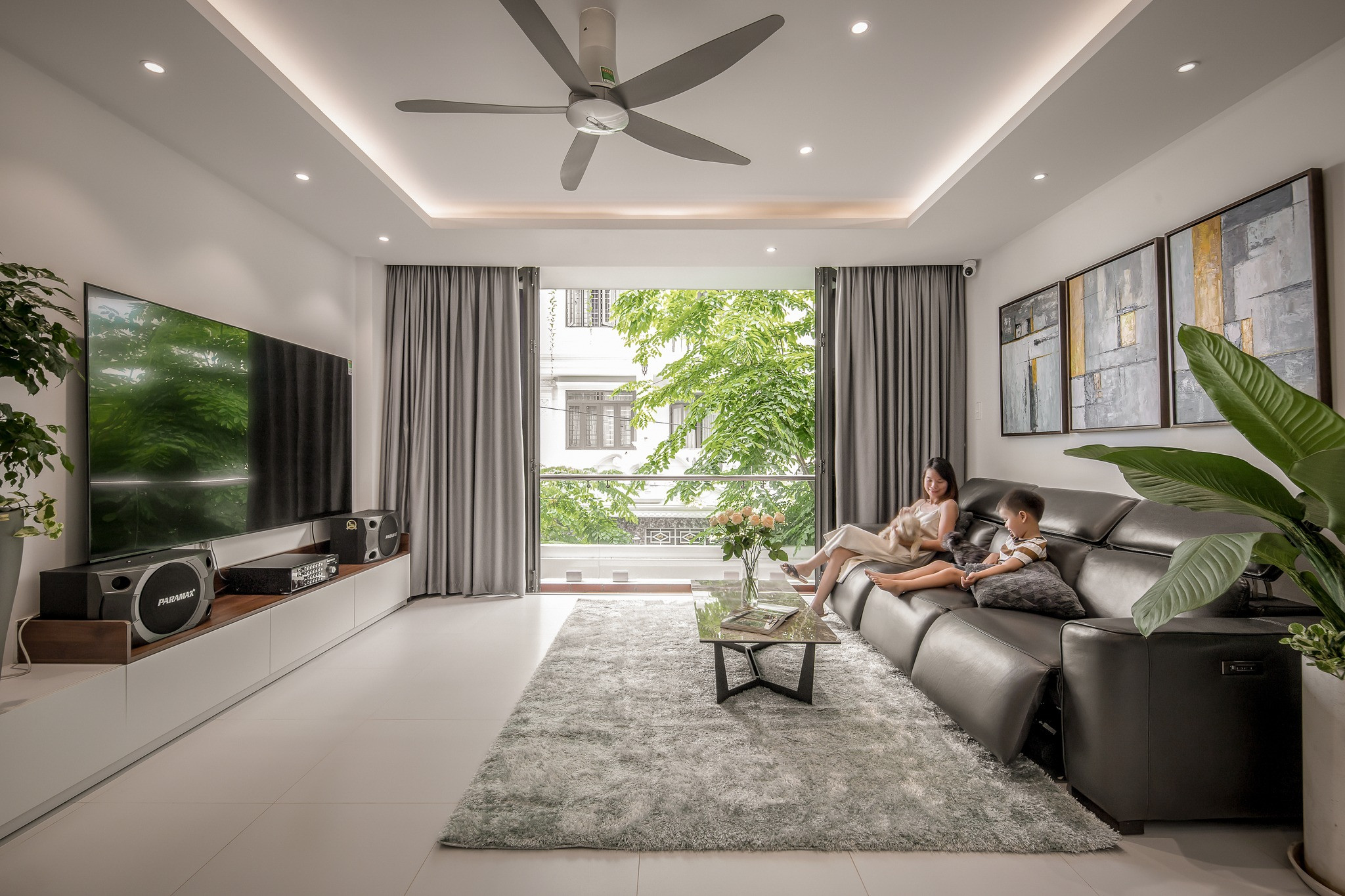 | 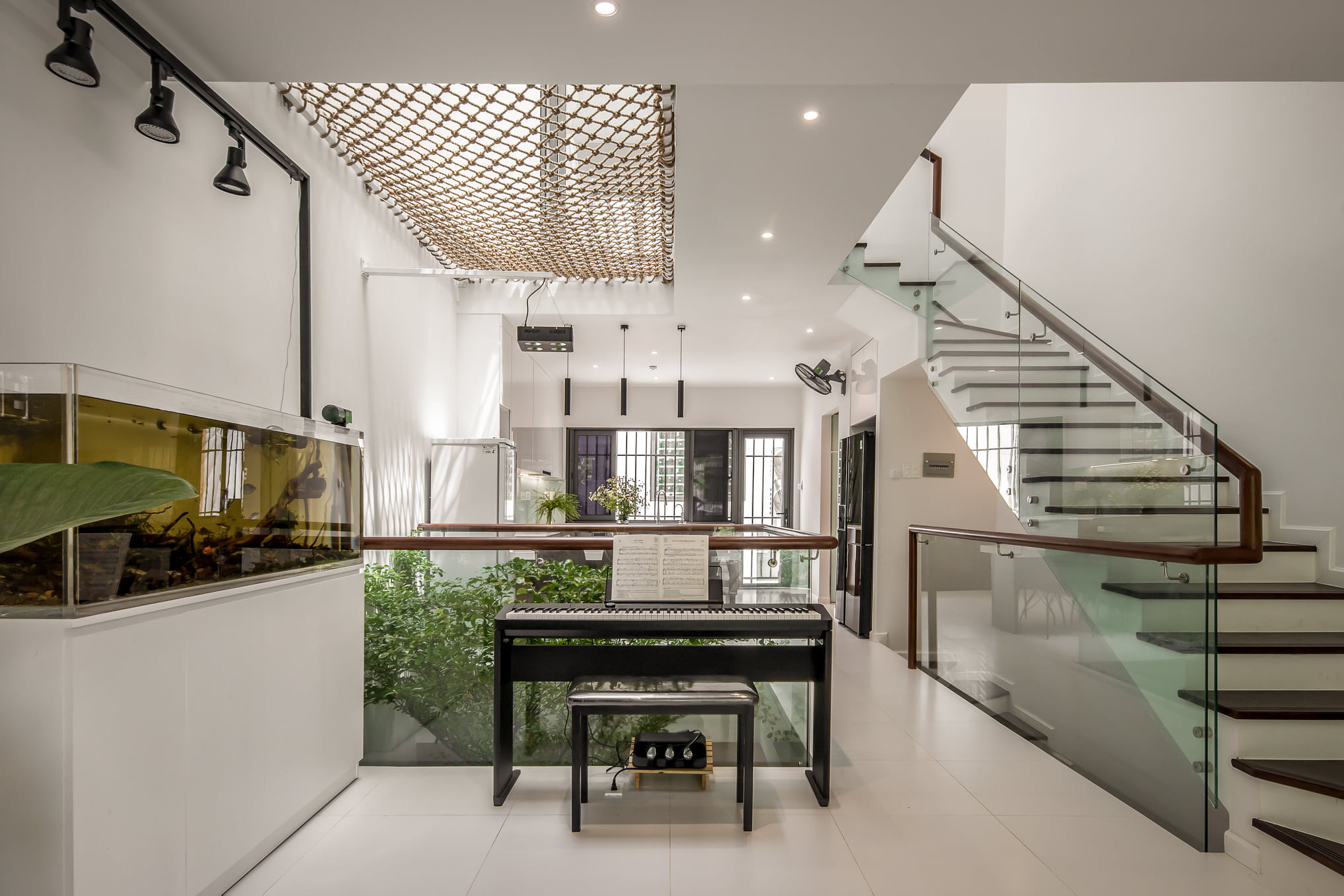 |
The circulation of light, convection of the wind is done through the skylight and large doors in the balcony.
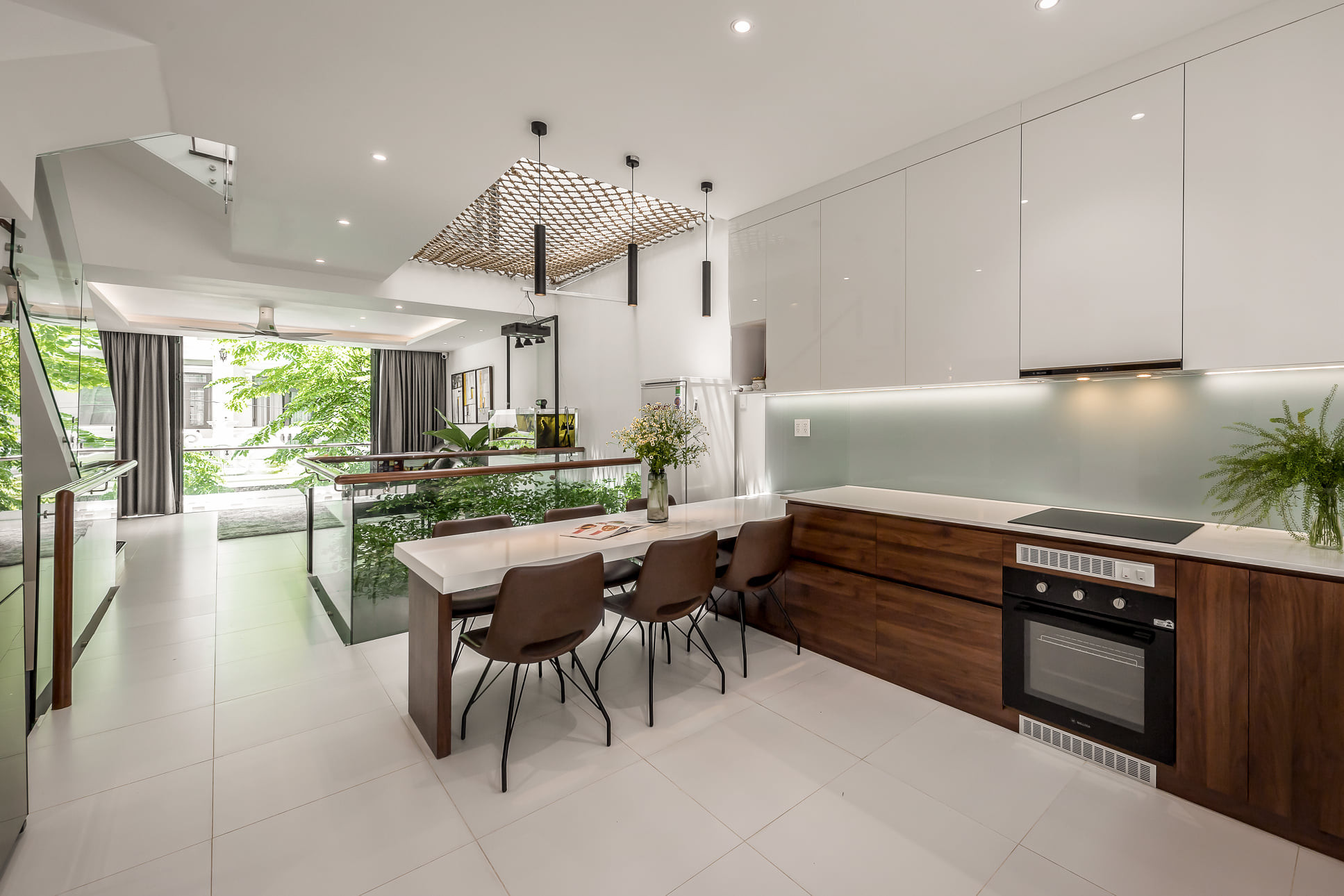 | 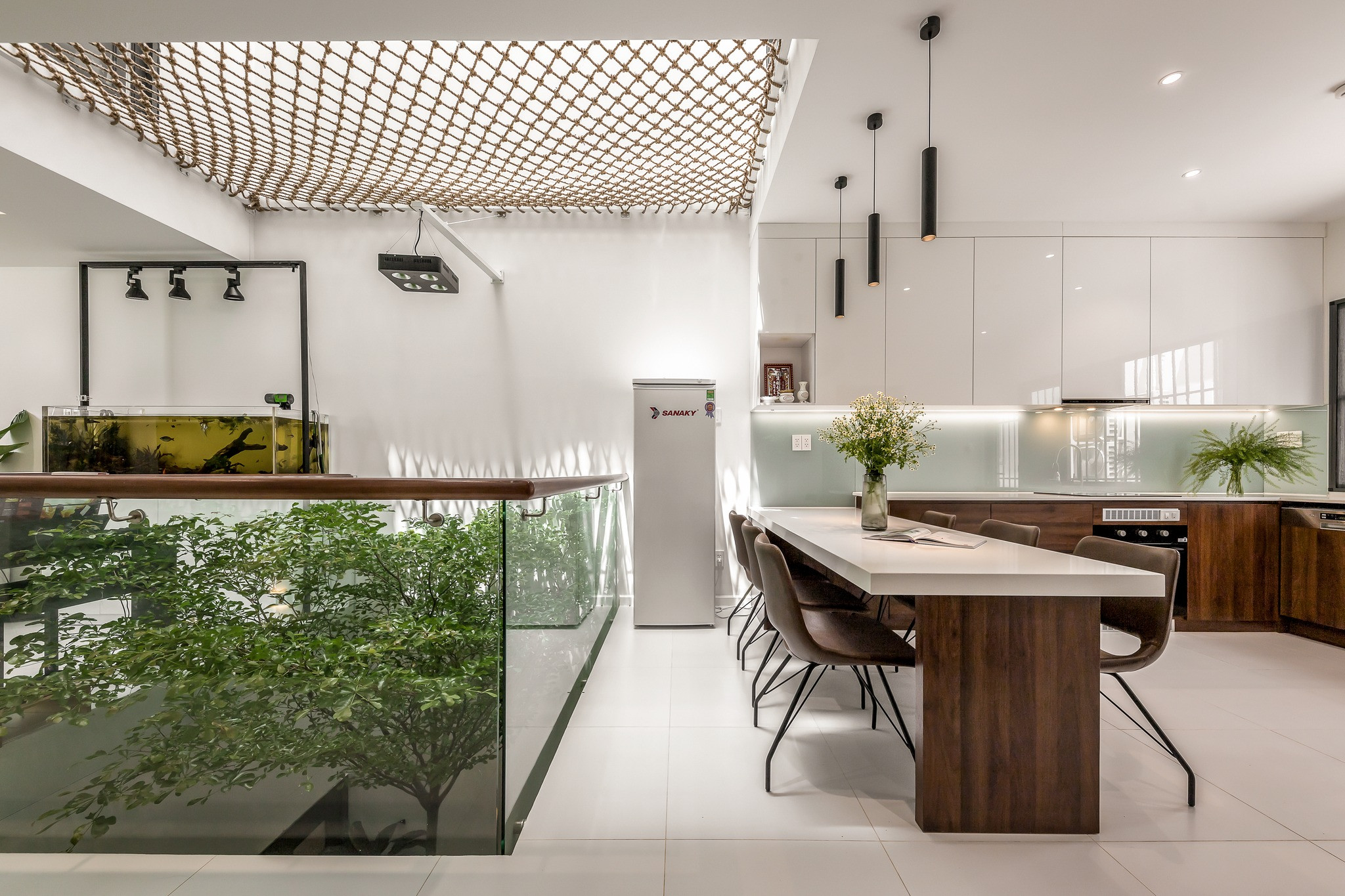 |
The kitchen is located next to the skylight planted with small leaves. The plant is easy to grow, grows well and is suitable for Vietnam’s climate. The kitchen design is modern, neat, reducing cumbersome details to bring an airy space.
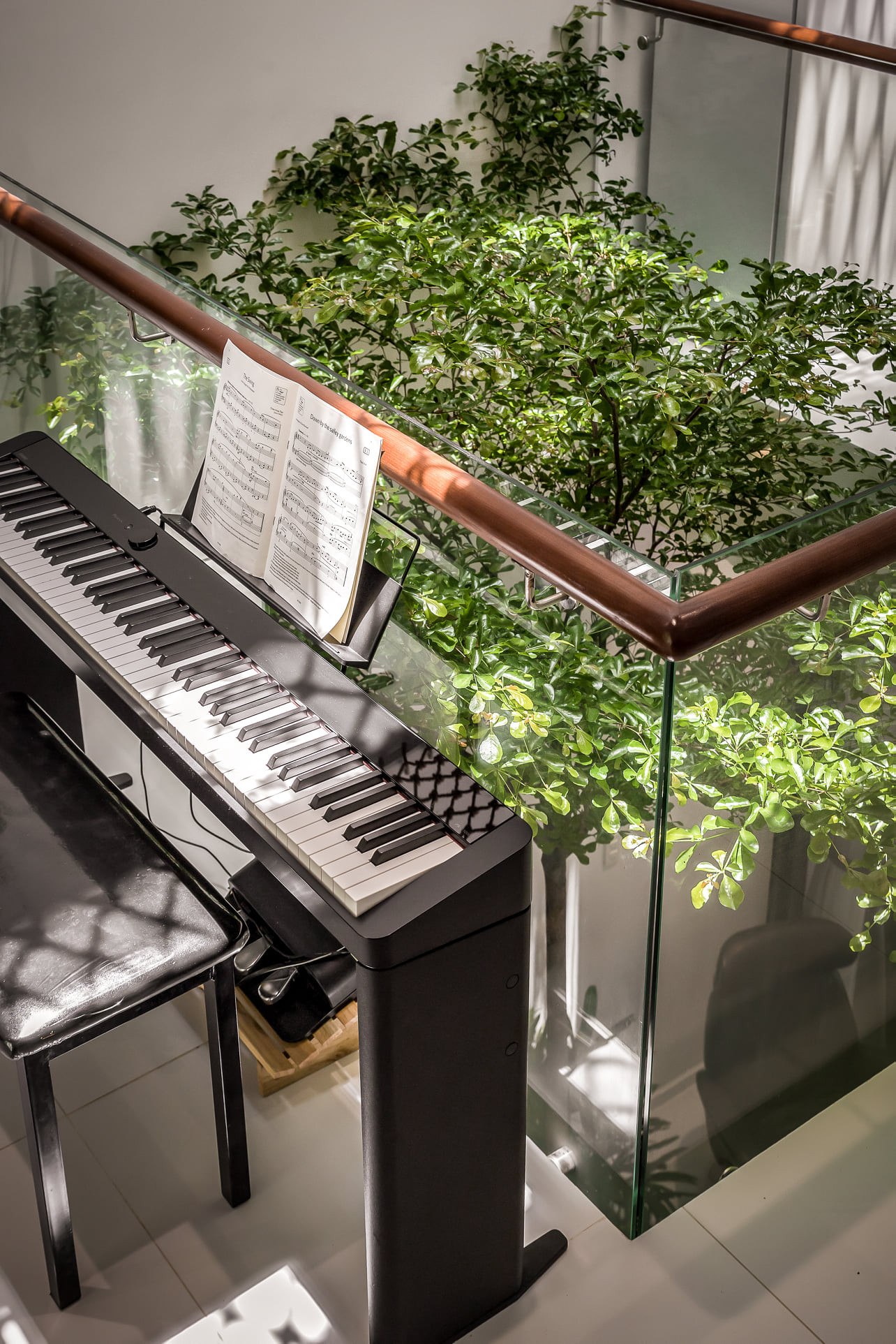 | 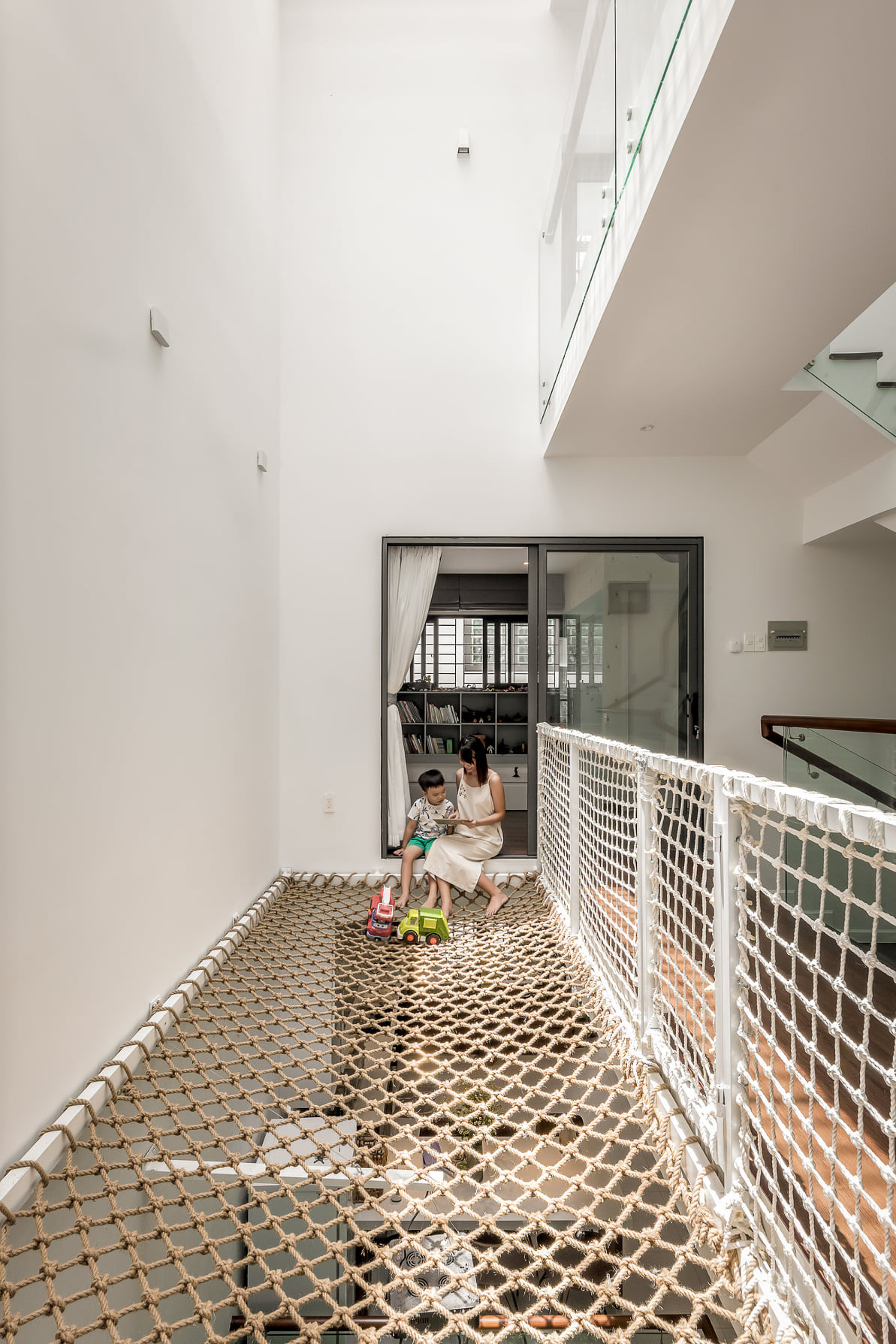 |
The skylight is also a place to relax and rest for members. The unique hammock, sturdy and safe design, increases the baby’s mobility.
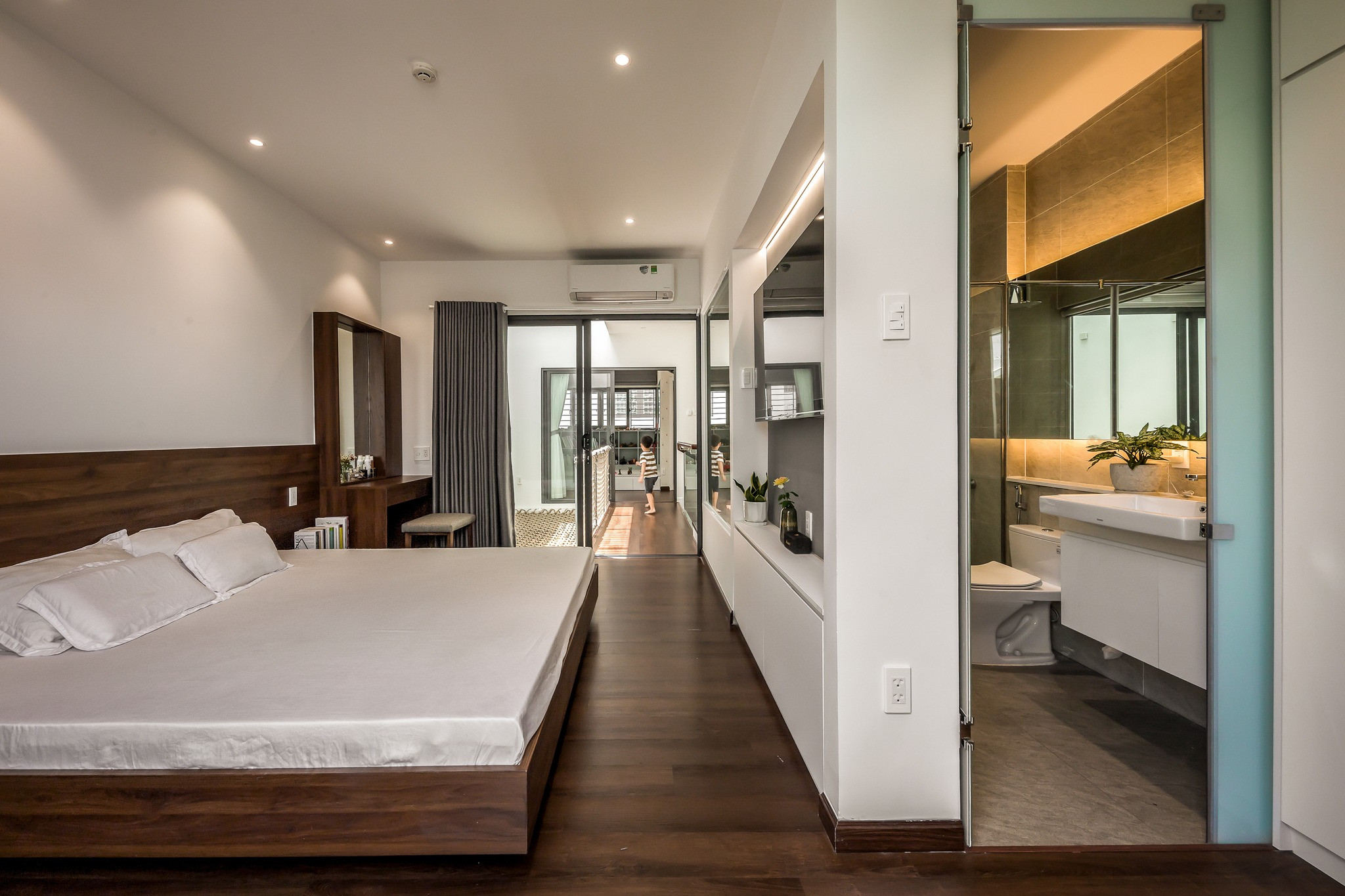 | 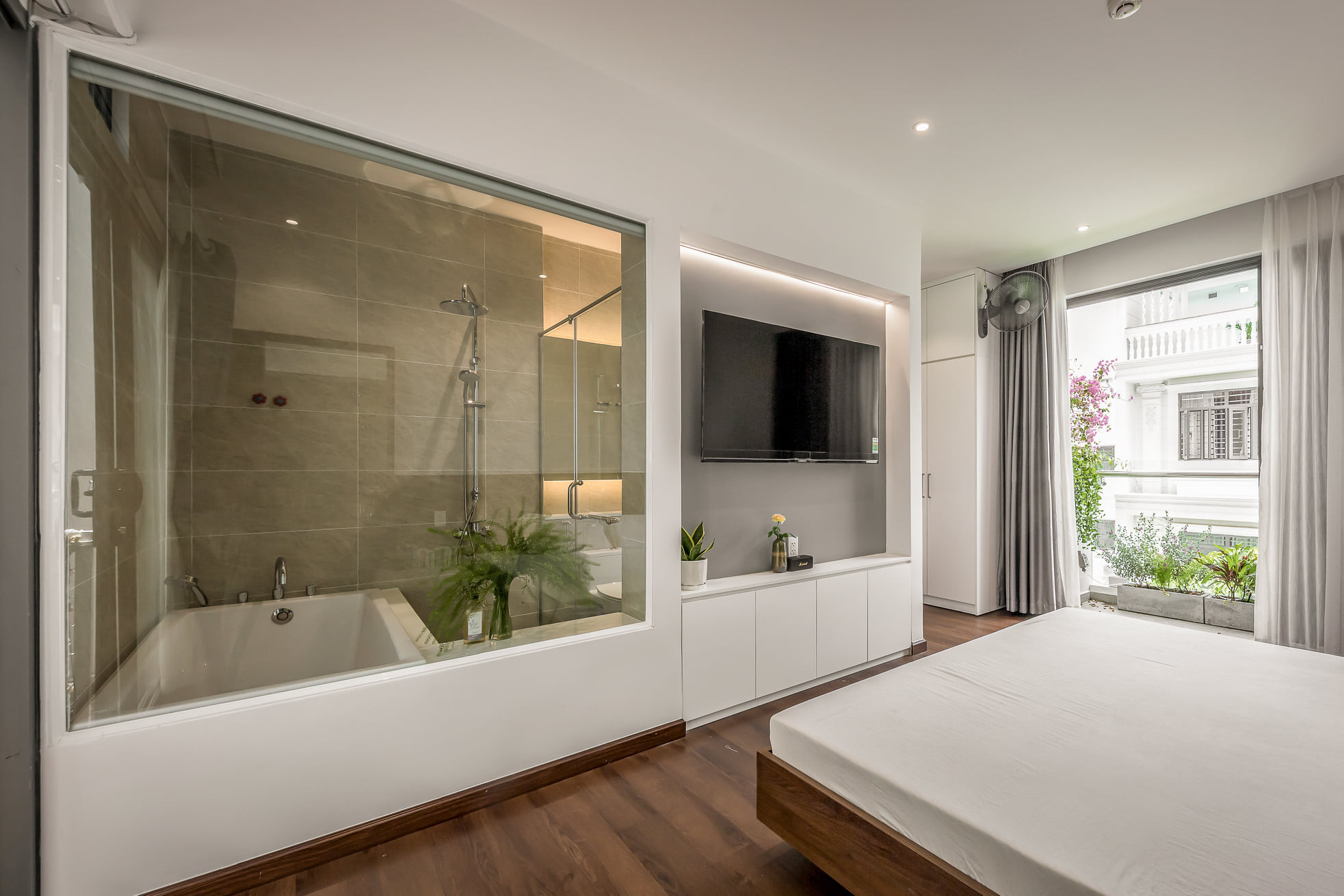 |
Bedroom with 5-star bathroom, modern glass partition. Because it is located next to the skylight, the interior space is always airy and comfortable, but the light is not too harsh.
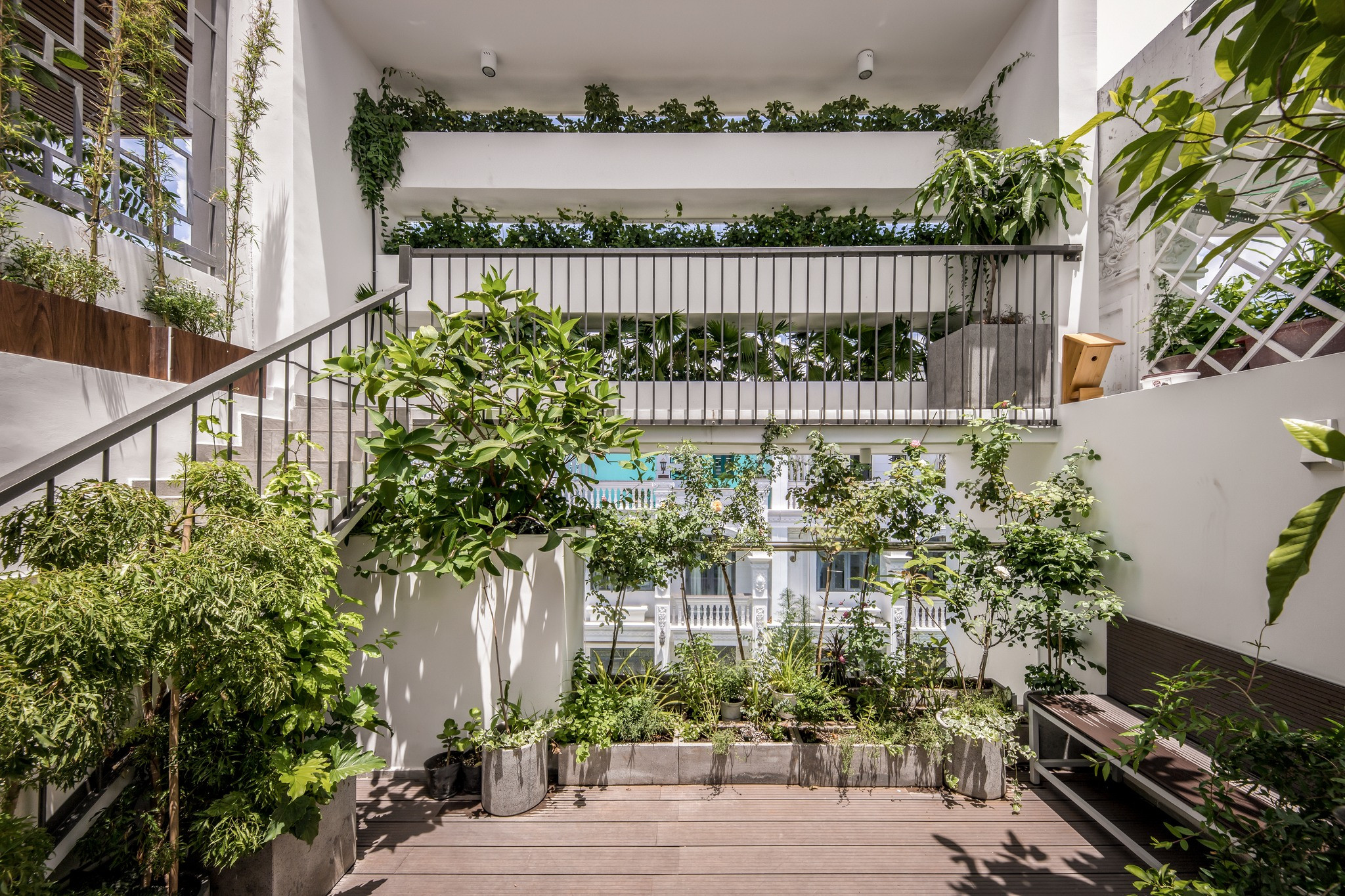
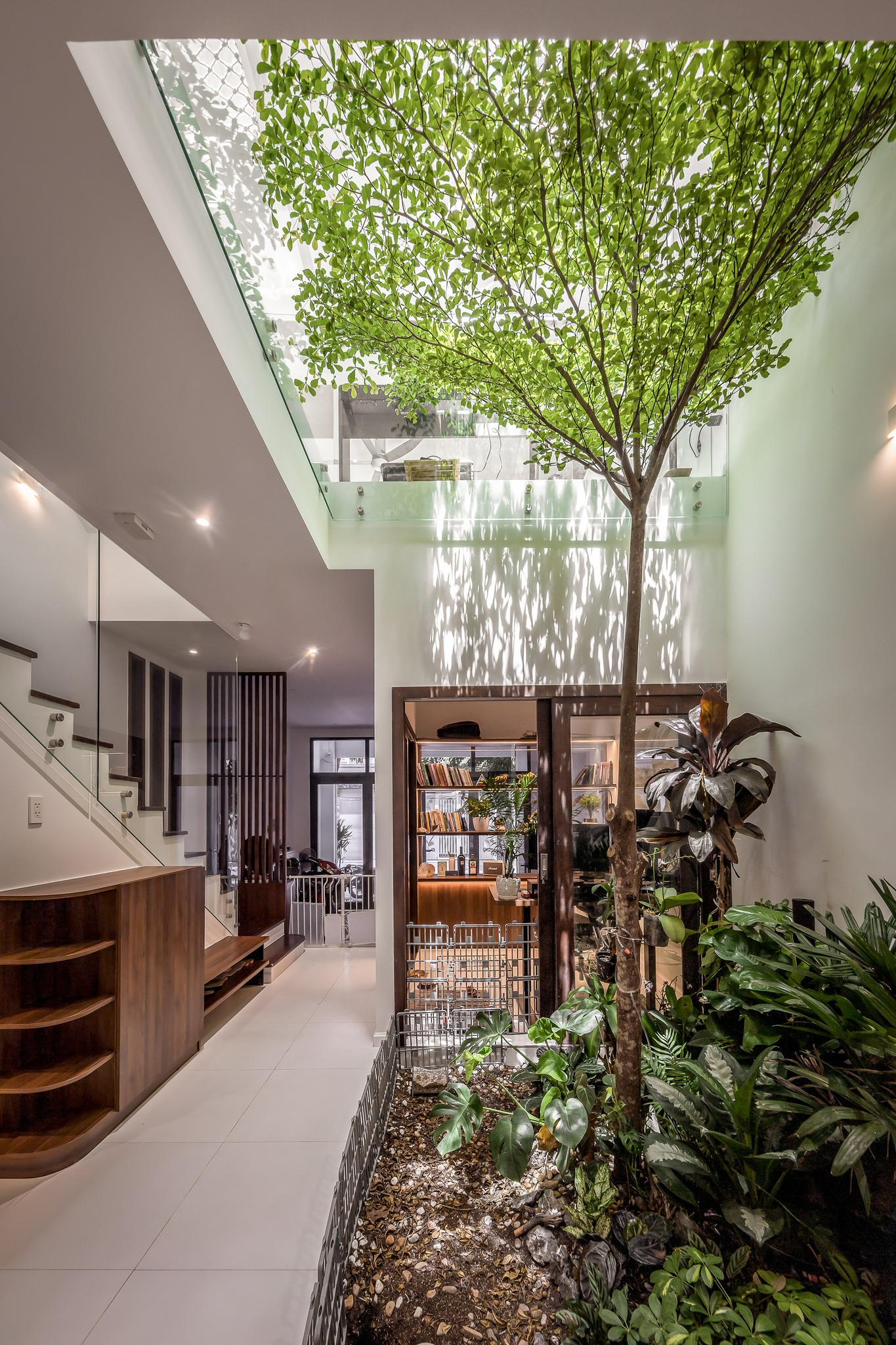 | 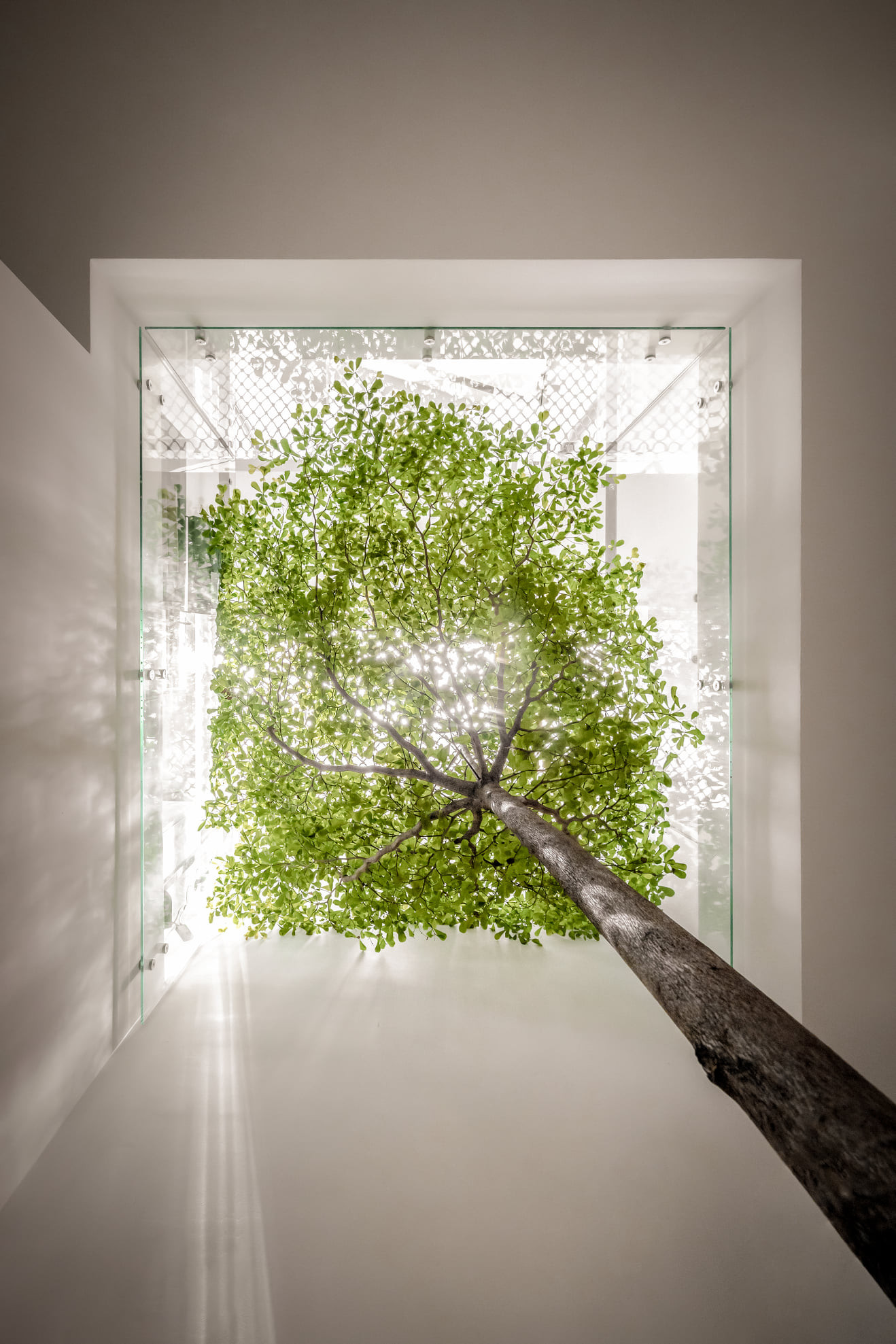 |
The skylight gets just enough light so that every corner has fresh and pleasant air. Under the eagle tree, the owner planted some more green trees to filter dust.
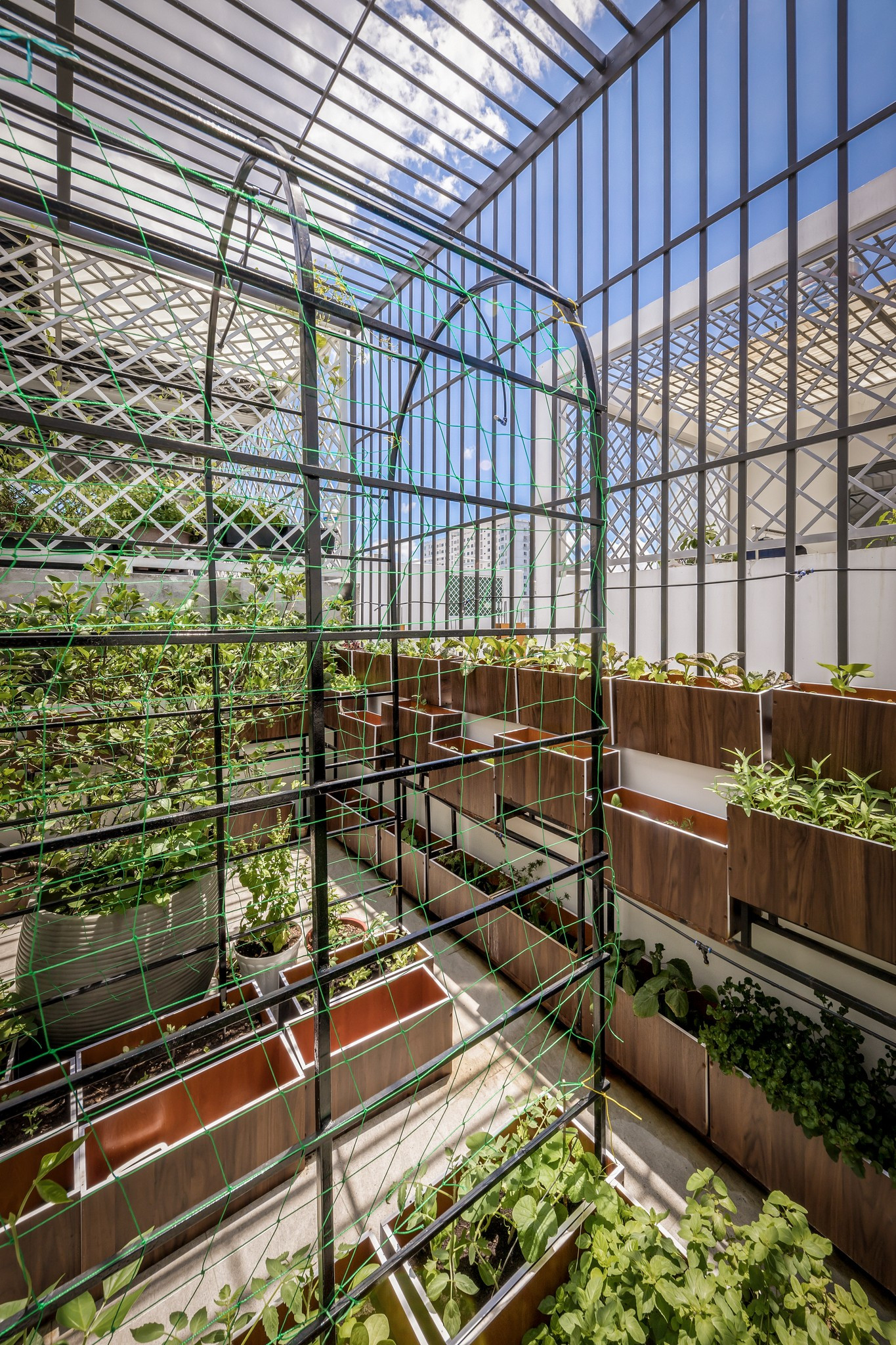
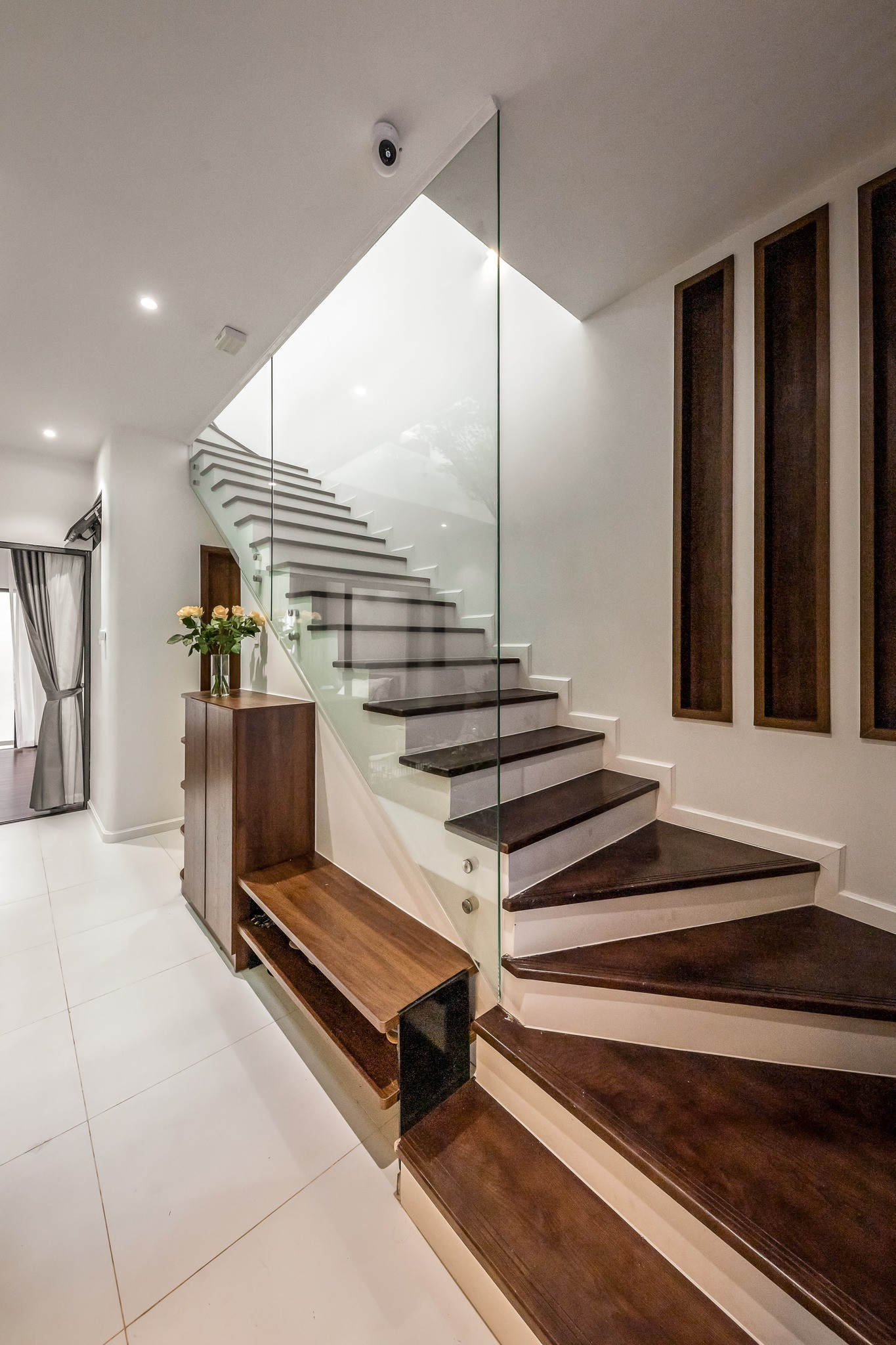
Quynh Nga
at Blogtuan.info – Source: vietnamnet.vn – Read the original article here

