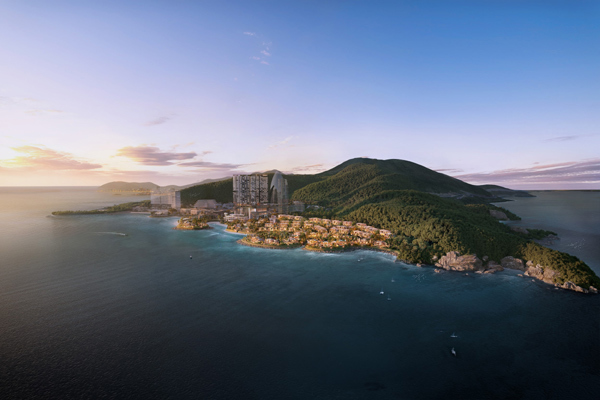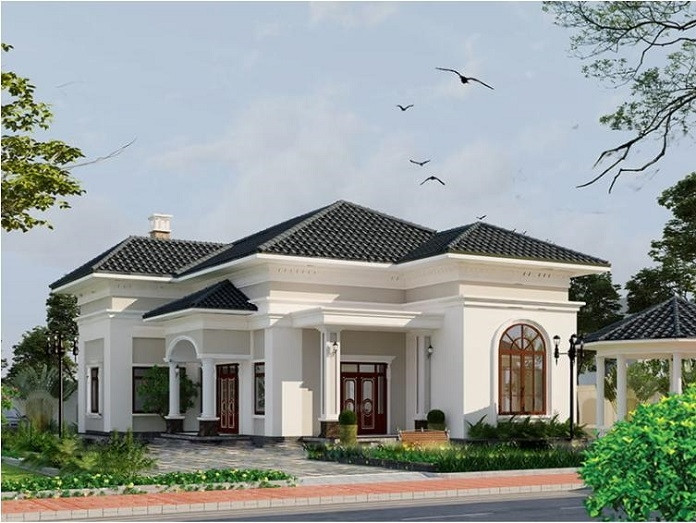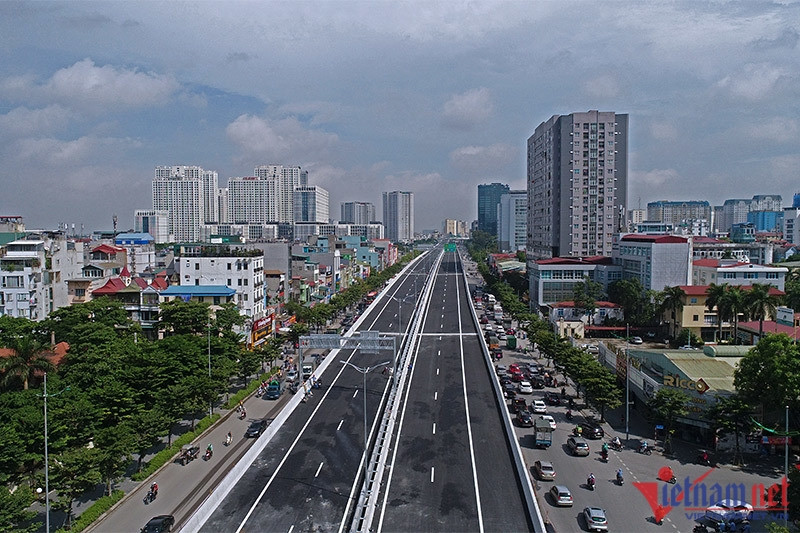Square townhouse, bathroom overlooking the garden with exquisite furniture
Architect Phan Hien said that in the past, building a family swimming pool was considered a luxury, only available in luxurious and majestic villas. But now, when the economy develops, the design and construction of family swimming pools is no longer rare.
In townhouses, homeowners began to think about designing a great relaxing space with a blue swimming pool for the family. Along with that is a modern, comfortable architectural style and a small garden that creates a chill corner for the whole family.
The whole family will enjoy peaceful moments in the fresh green natural space. These projects require a large, square piece of land.
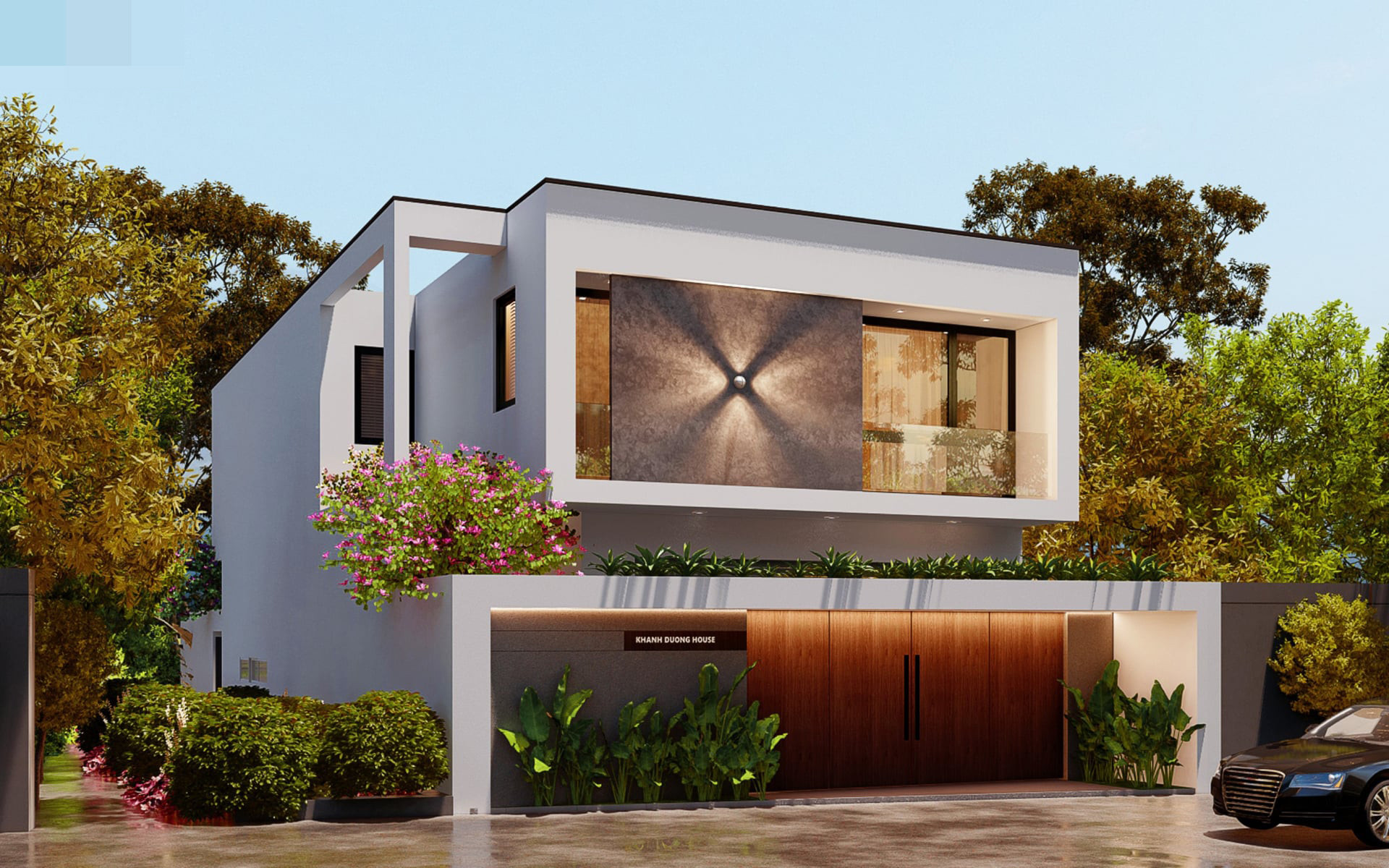
Khanh Duong House is the work of Mr. Phan Hien and his associates in 2021. When entering this space, people will think that they are completely separated from the noisy, bustling streets and busy centers. upset.
A cleverly designed mini swimming pool, surrounded by some ornamental plants, rocks and soil to create a romantic and gentle natural green area.
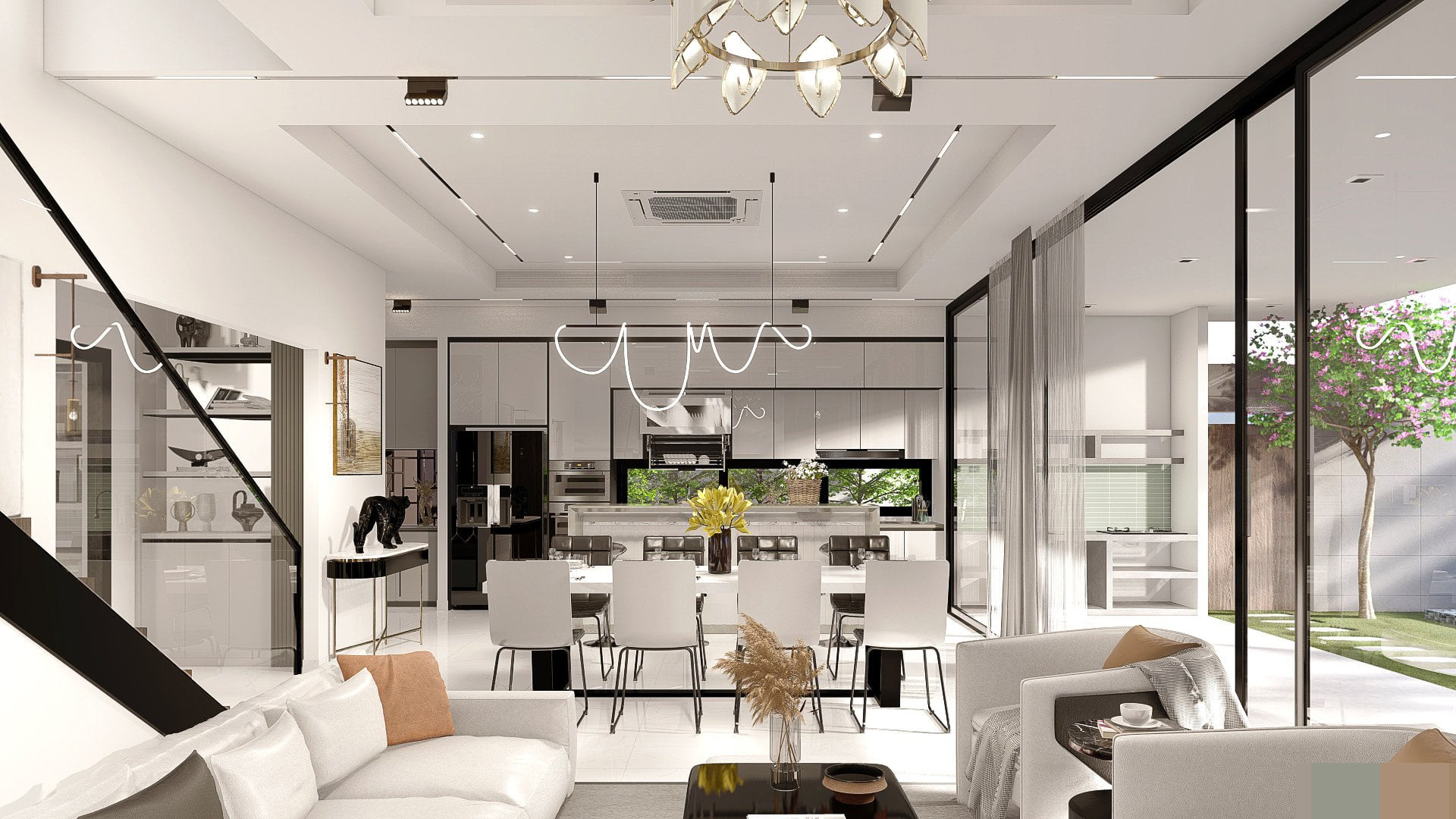 | 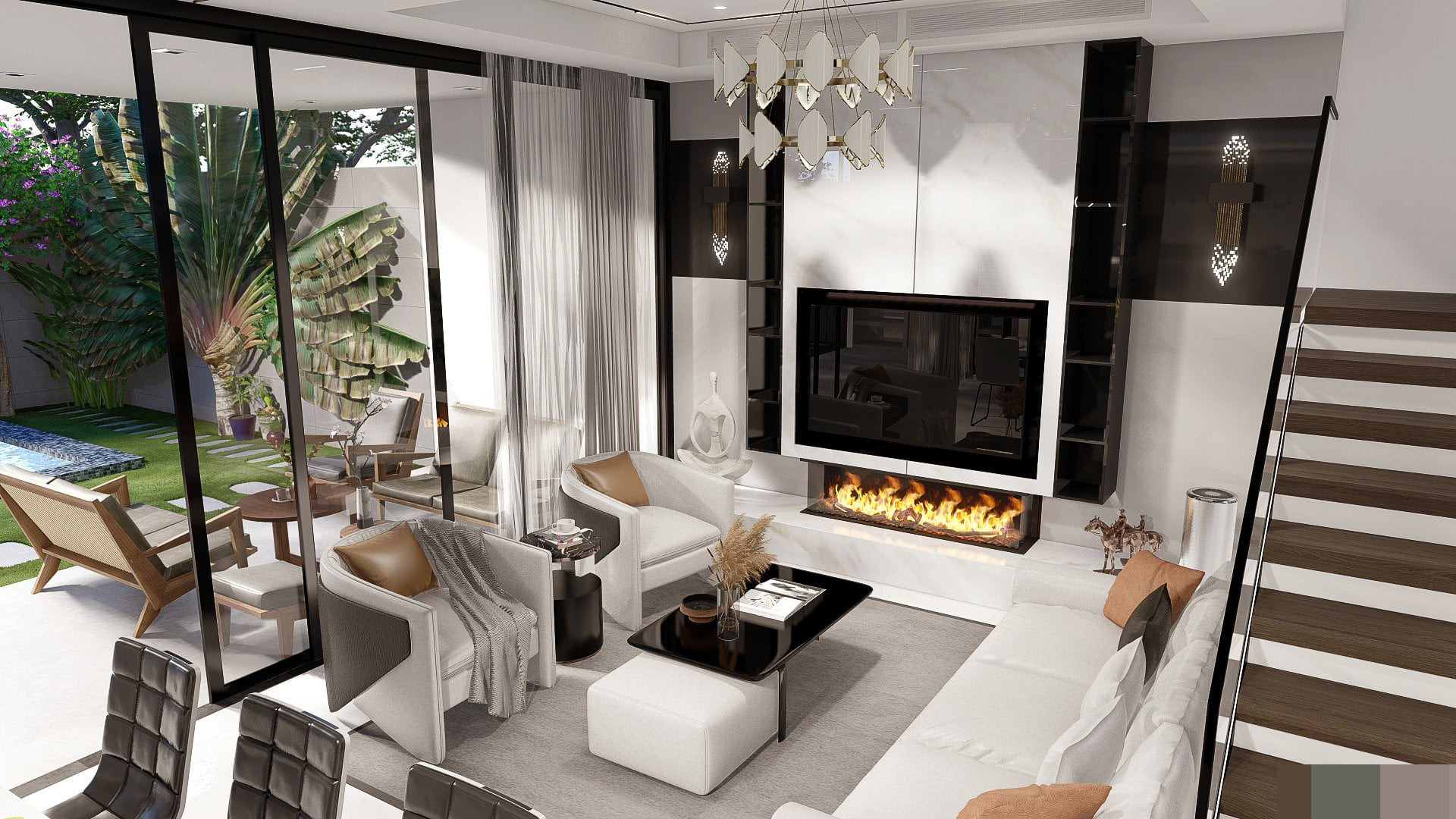 |
The living room overlooks the green garden and swimming pool. The room also has a fireplace to keep the space warm on winter days.
In order to get a perfect design plan, Mr. Phan Hien often carefully researches the investor’s personality and ideas about the dream house. Accordingly, the owner is an extrovert who likes openness and a life close to nature. Therefore, the architecture of the modern 2-storey townhouse is quite airy and very open.
The façade is young and modern, neither focusing on elaborate shapes nor prioritizing eye-catching bright colors. The investor is also a progressive thinker, not prioritizing the entire space for living, but using half of the area to bring an interesting place to relax for the whole family: enjoy swimming, planting trees, watching flowers and enjoy tea, breathing in the fresh air.
Unique modern space, youthful and bearing a very own mark, expressing the personality of the owner.
The panorama around the townhouse shows the cool green of plants, flowers, and nature. The smooth green lawns are interspersed with rough stone paving slabs, creating a close and idyllic natural landscape for the house.
White and black tones are used mainly in the interior design of the house, mixed with gray details with different shades to help create accents.
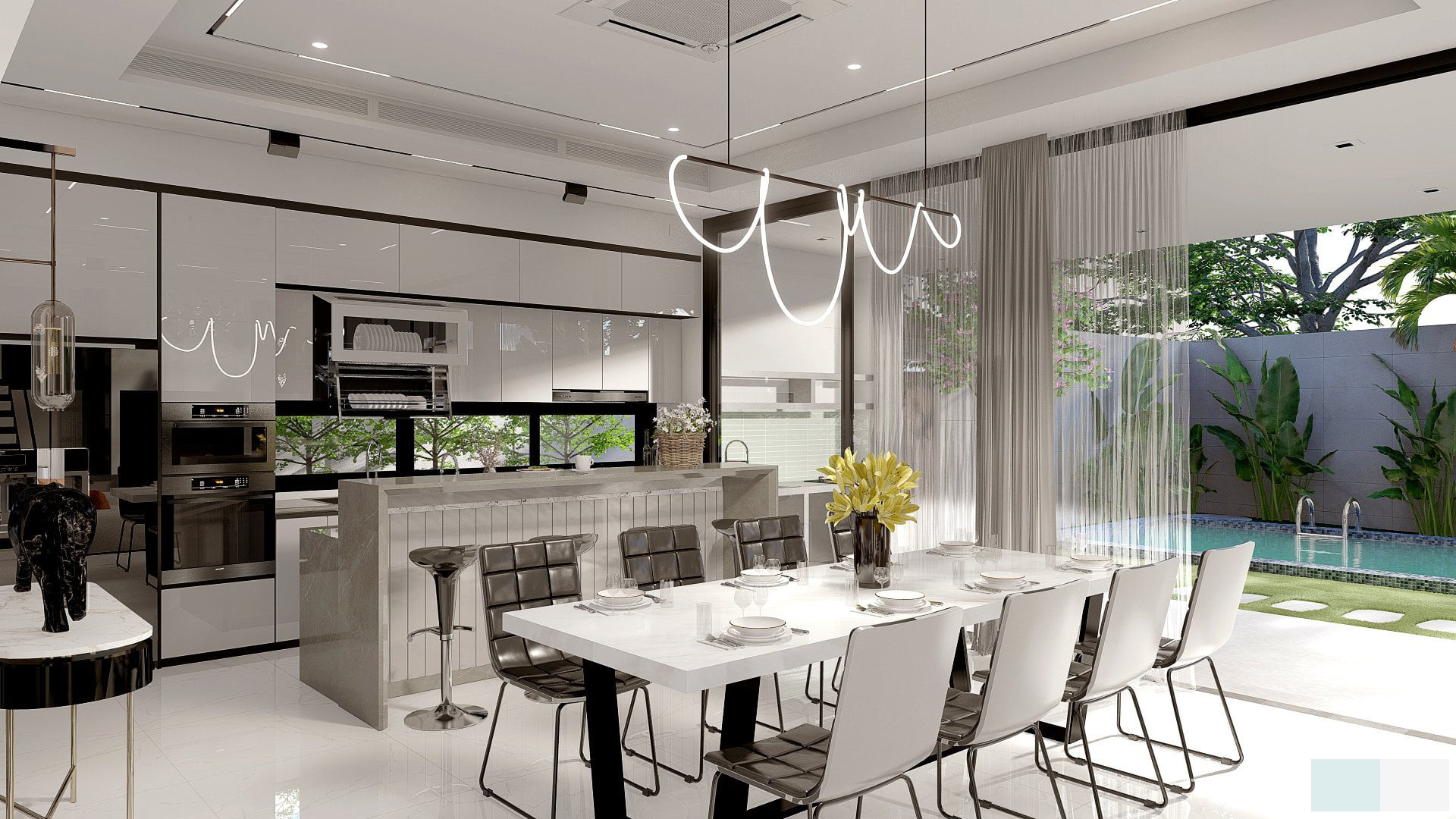 | 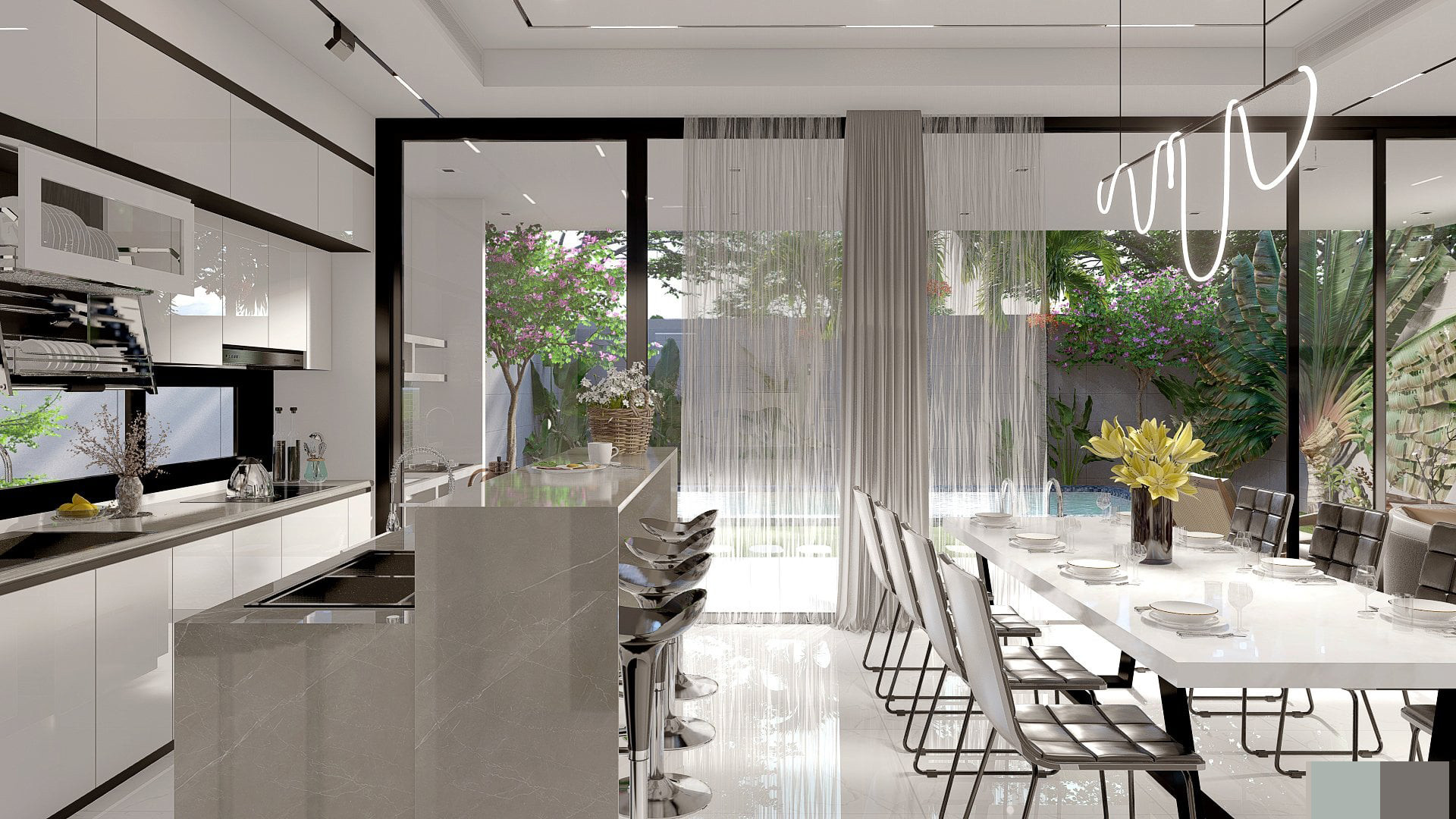 |
The kitchen is in favor of bright, elegant and gentle white colors.
The design of the I-shaped kitchen makes the kitchen space very spacious, enough room for many people to cook together if the family holds a party or on holidays. The floors and countertops are covered with modern granite tiles, while the kitchen cabinets below use wood.
Opposite the kitchen is the bar – where homeowners can enjoy side meals or sip a cup of coffee in the morning.
Furniture helps to increase the feeling of warmth in the room while maintaining modernity. The living room, kitchen and dining room are designed to connect with each other without being separated by walls or anything else, making the space of the house spacious and deep.
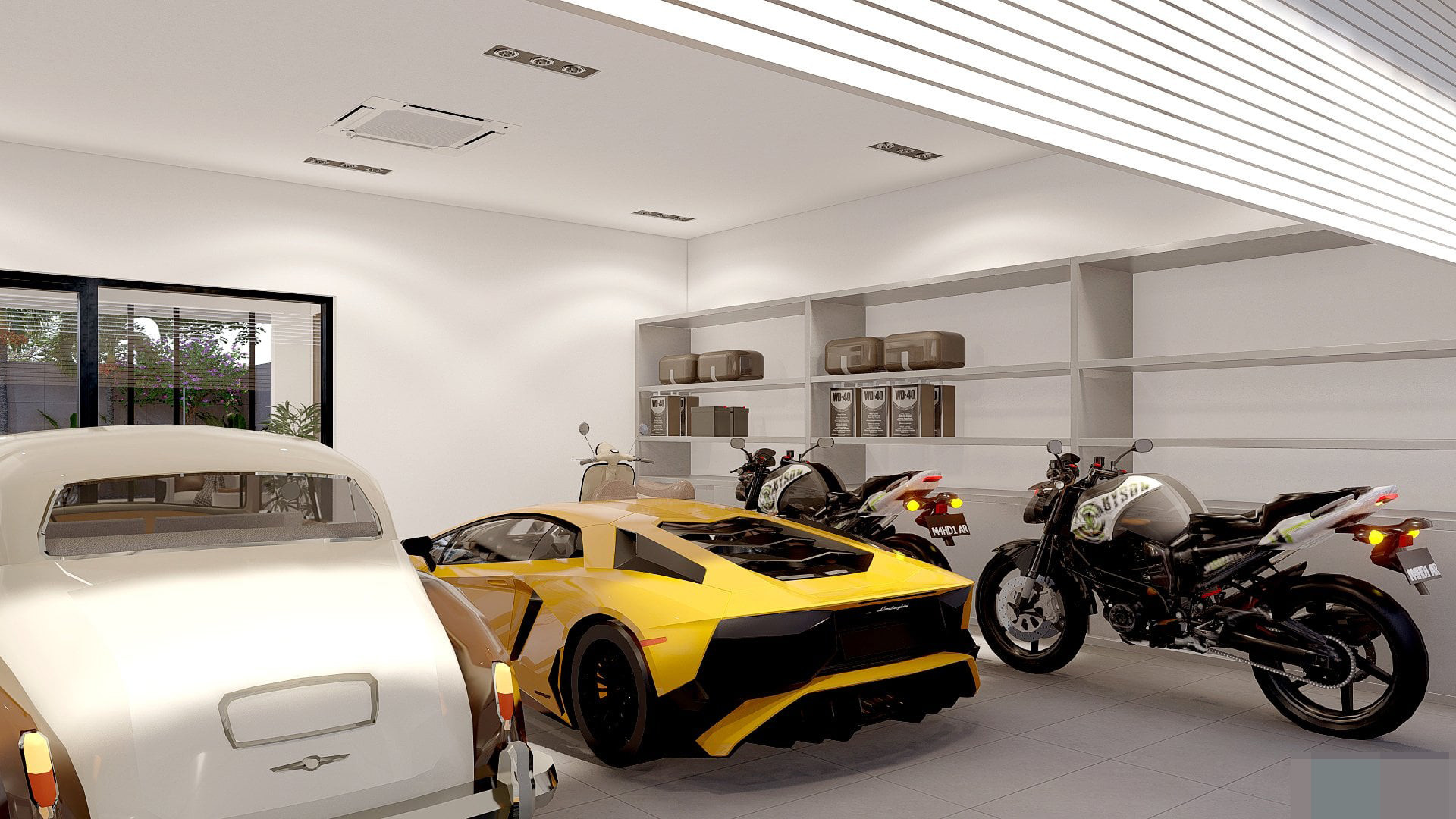 | 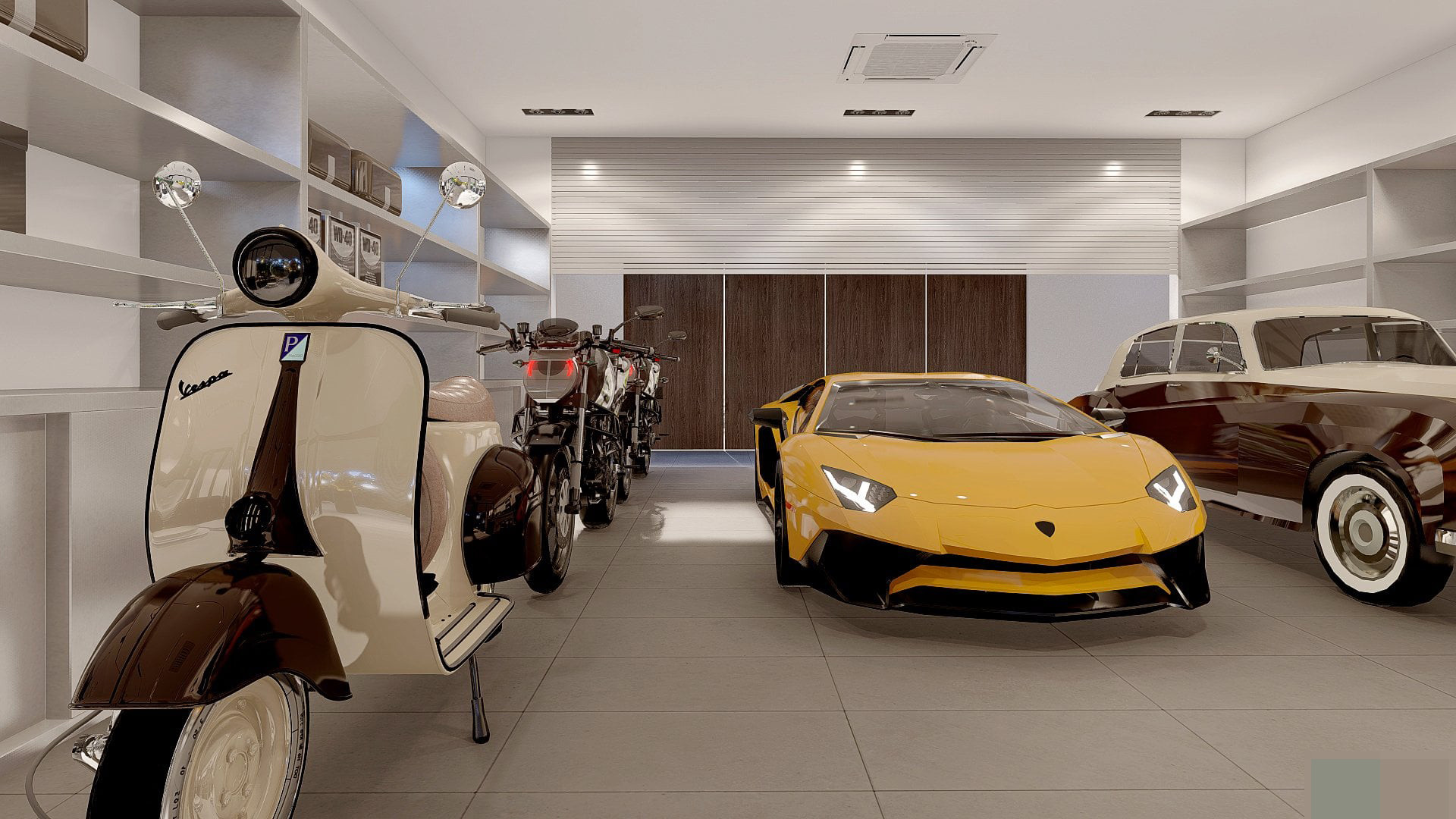 |
The garage is large enough to accommodate 2 cars and 2 motorbikes.
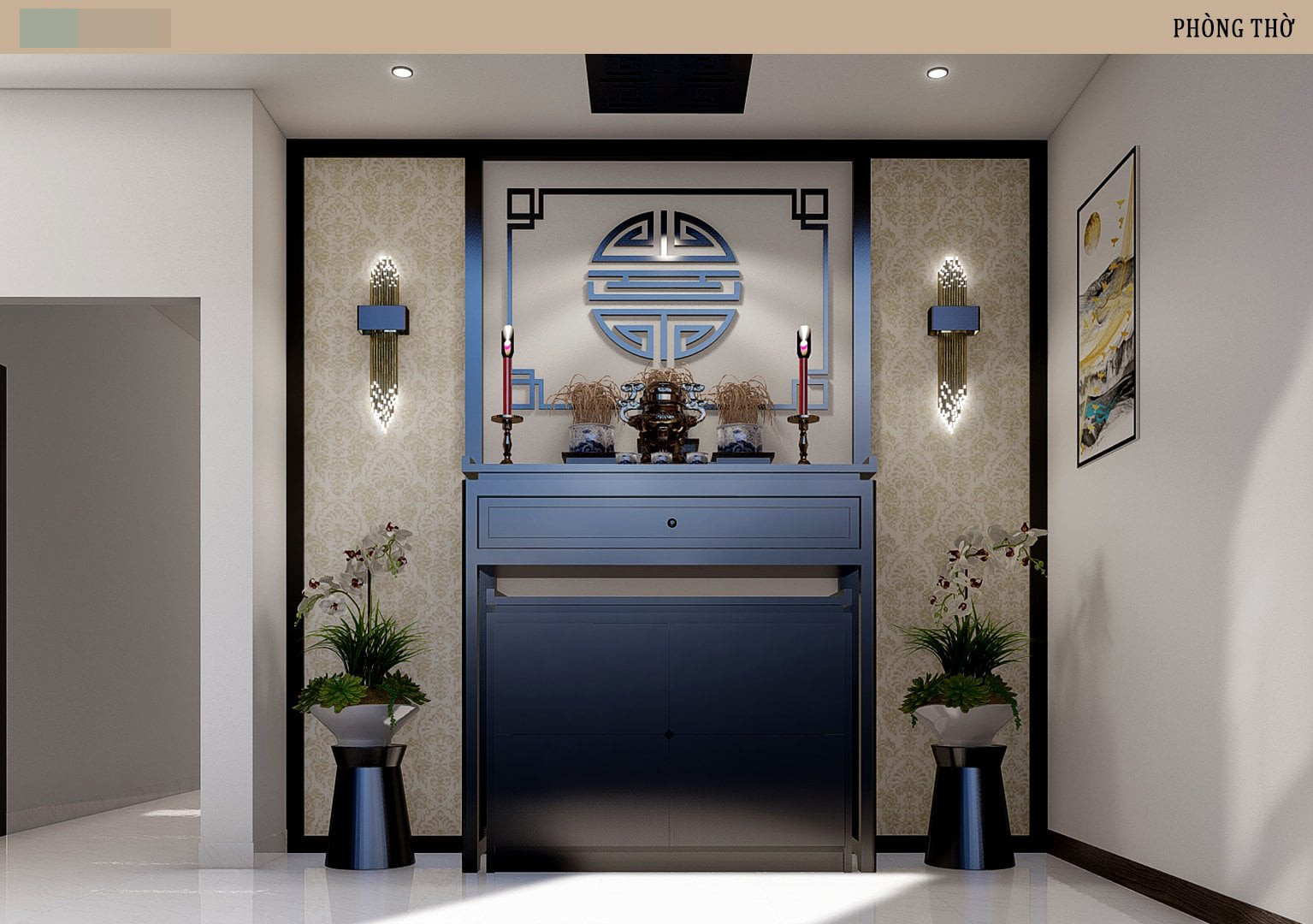 | 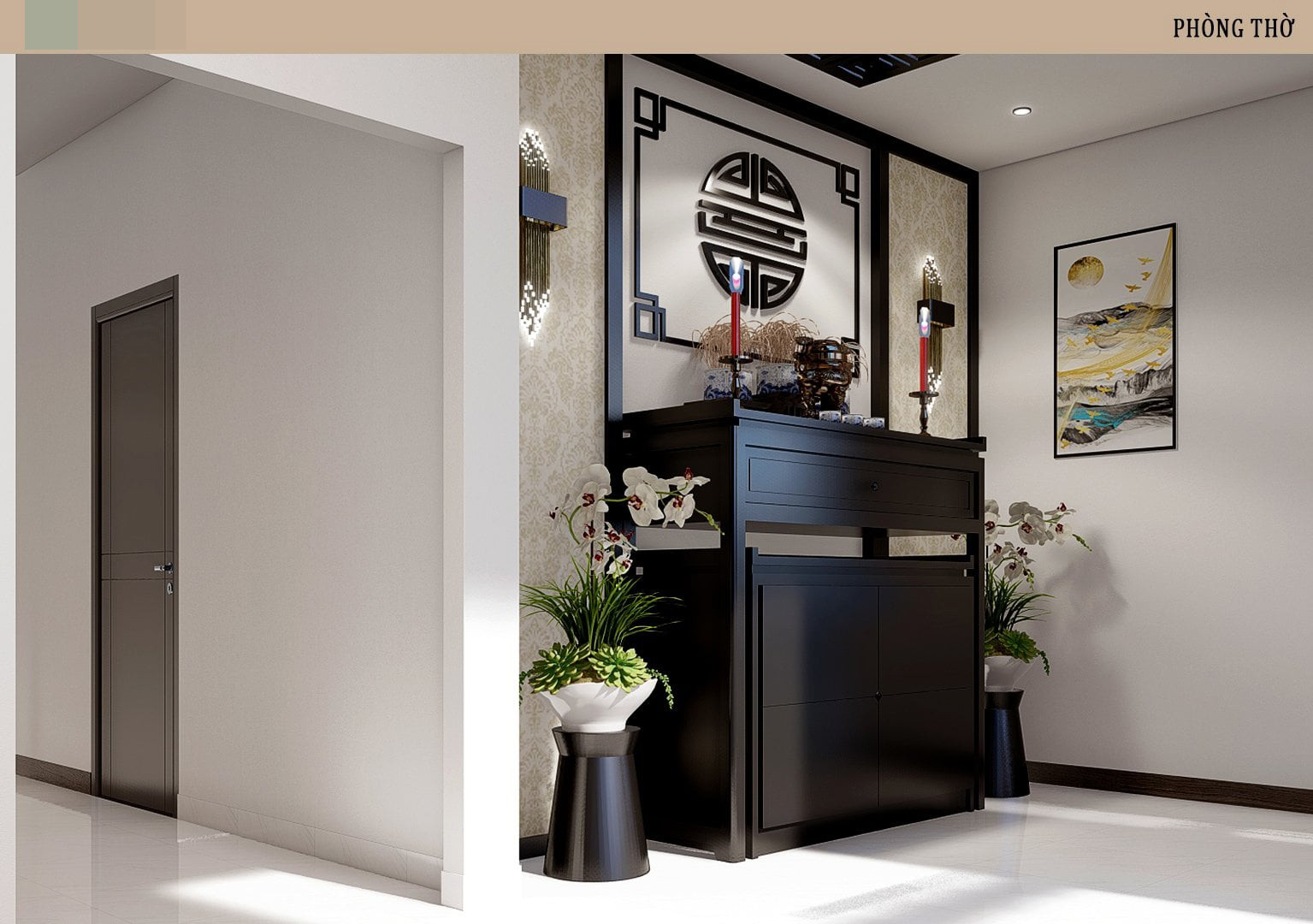 |
The owner spends a separate, airy room for the worshiping corner.
Luxurious, spacious bedroom creates special effects with art decorations.
The wardrobe is designed with a U-shaped cabinet, in the center is a glass cabinet displaying branded watches.
The bathroom has a wide view of the garden.
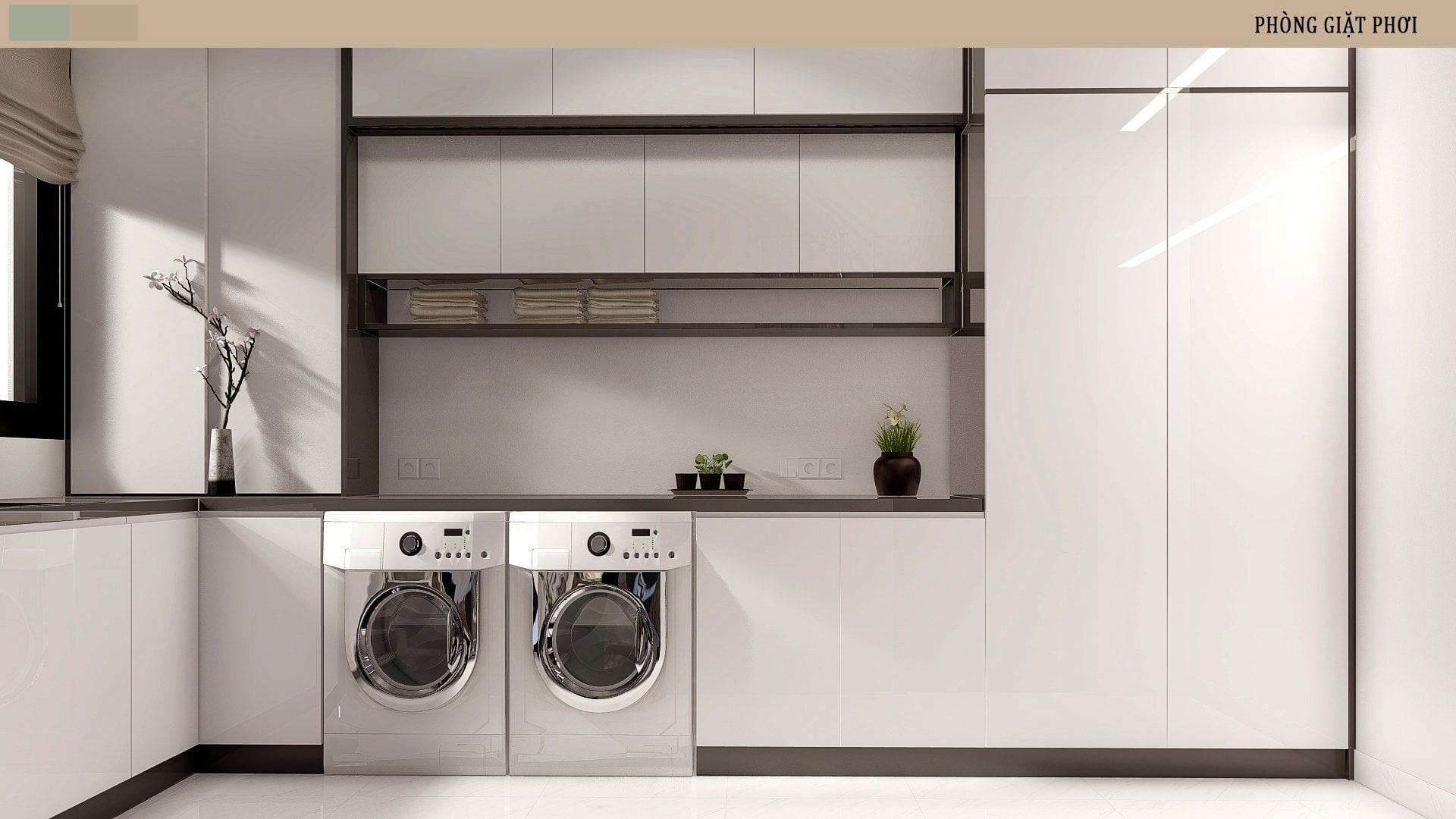
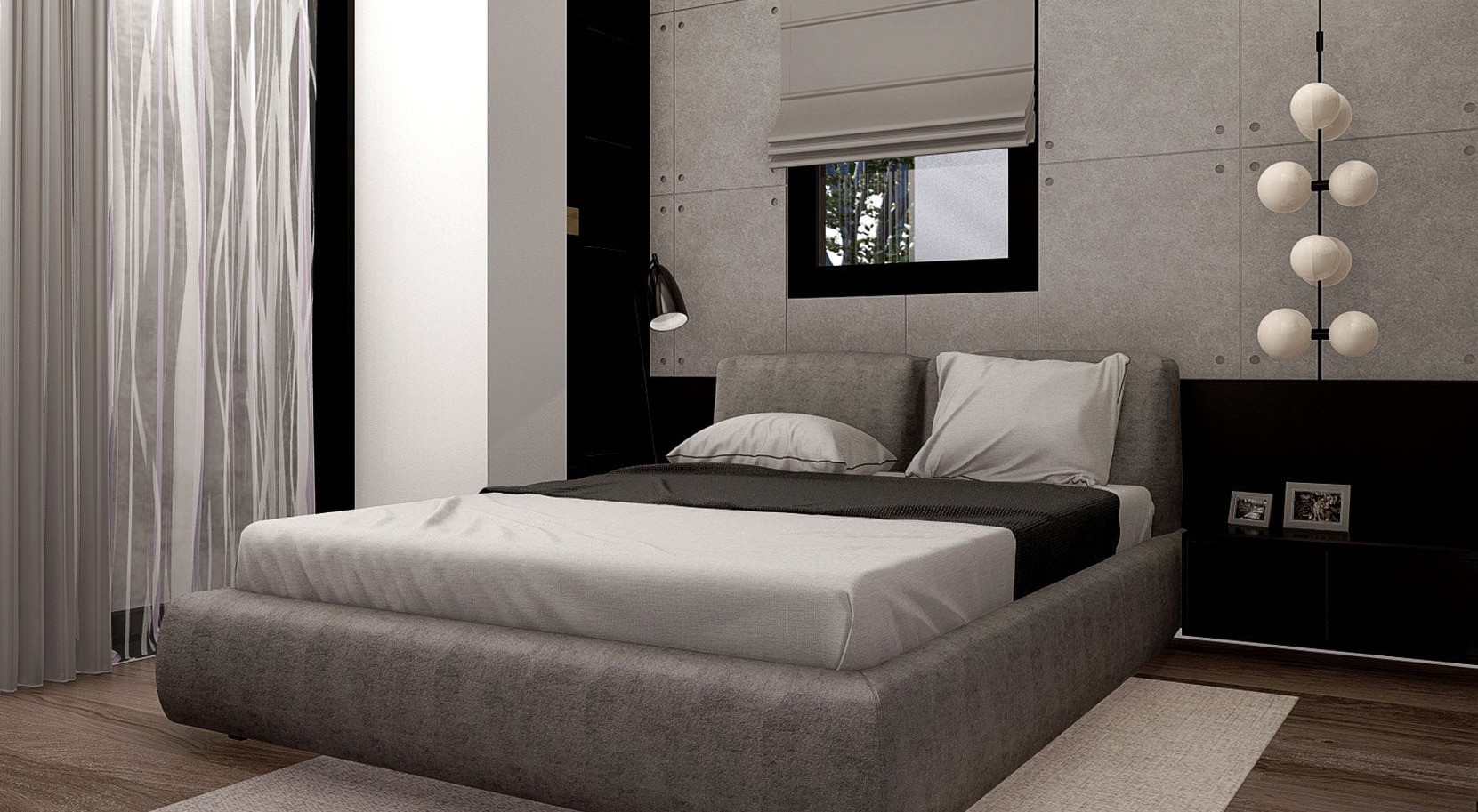 | 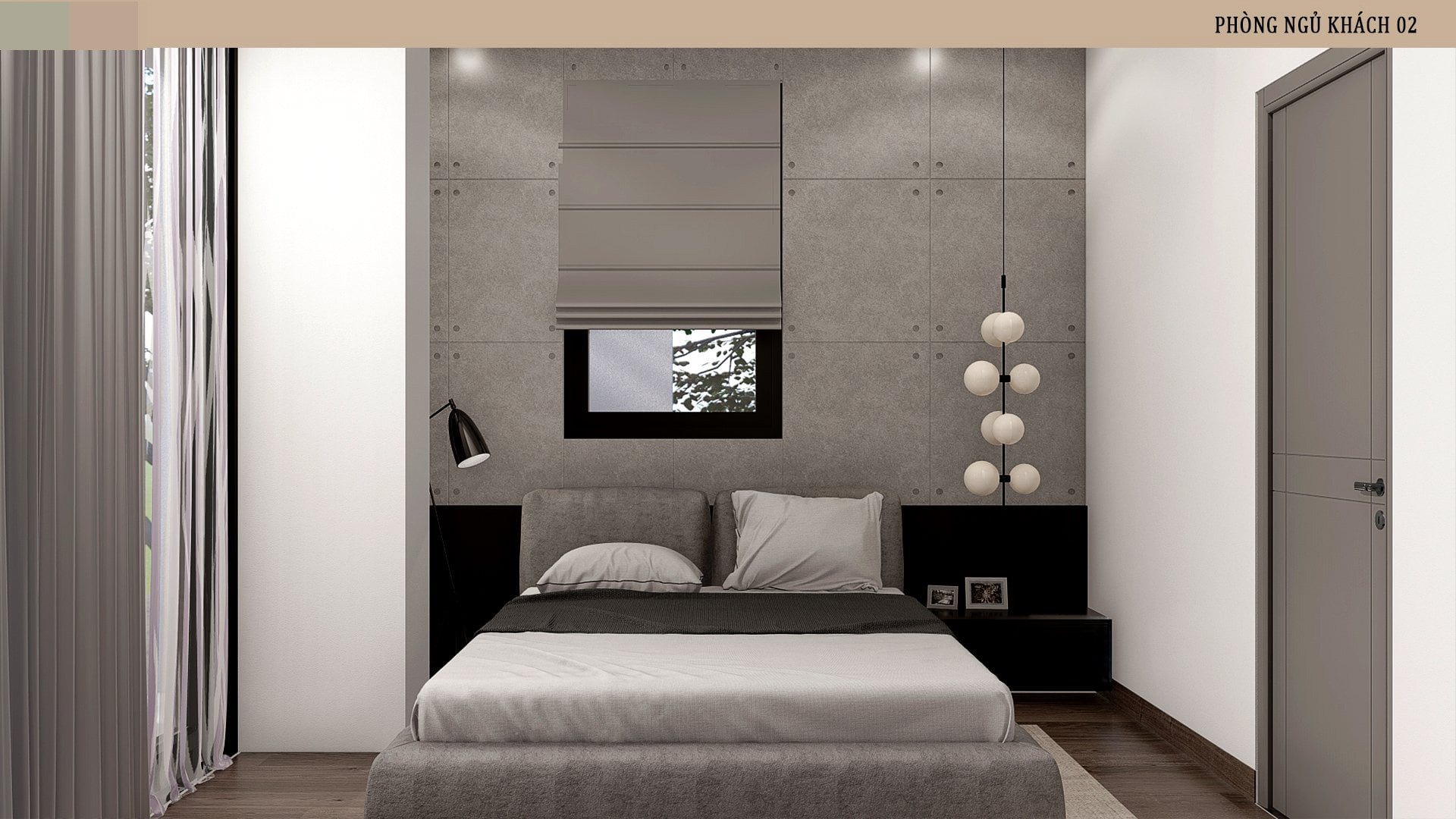 |
Guest bedroom.
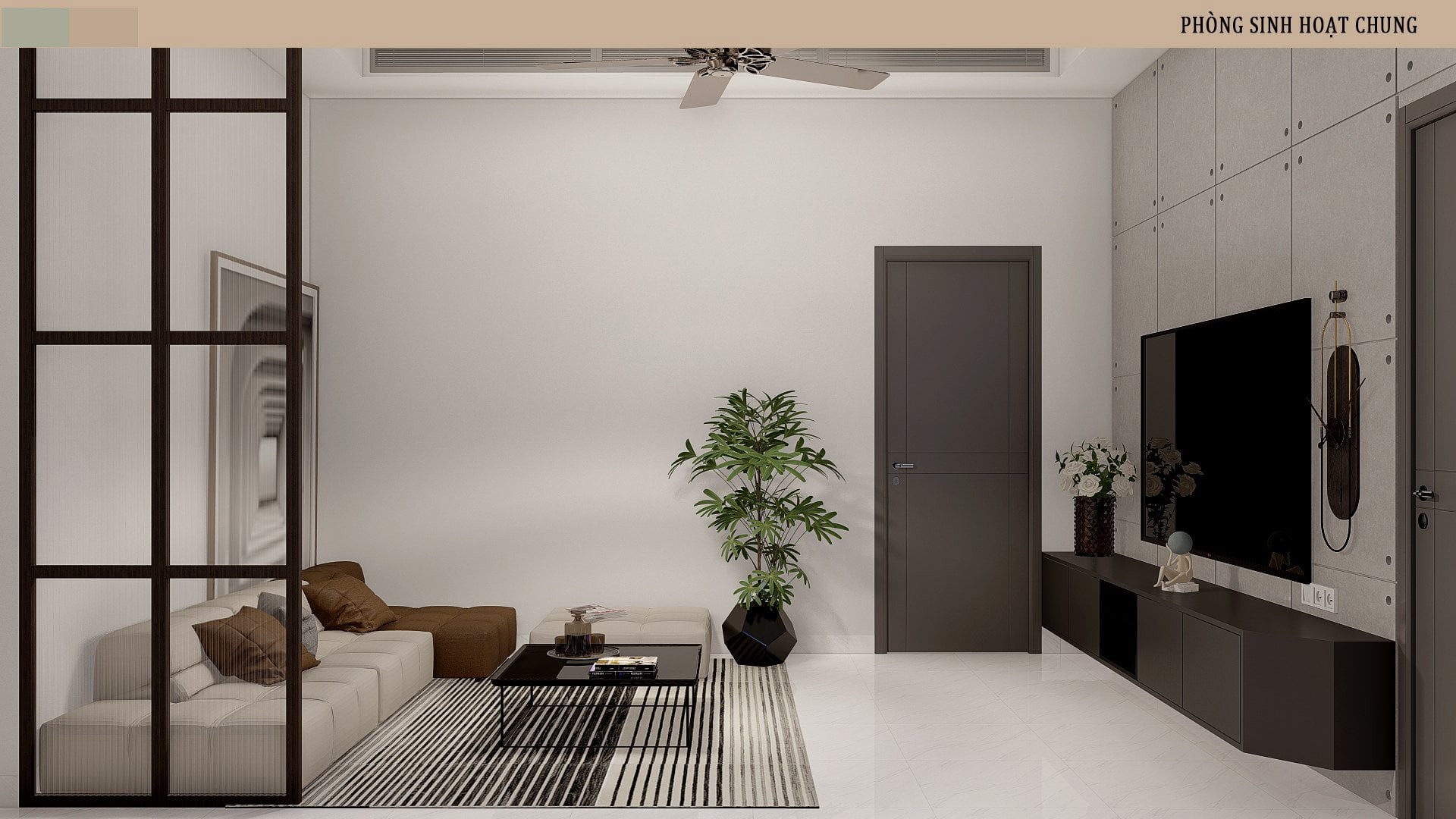
The guest room also has a super clean, eye-catching self-contained toilet.
Quynh Nga
at Blogtuan.info – Source: vietnamnet.vn – Read the original article here
