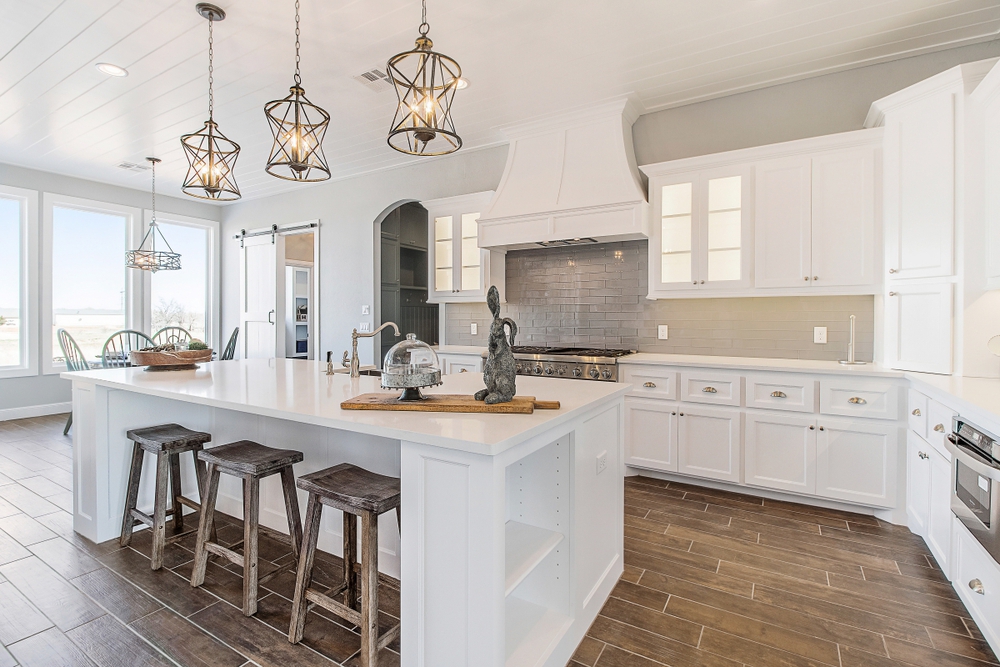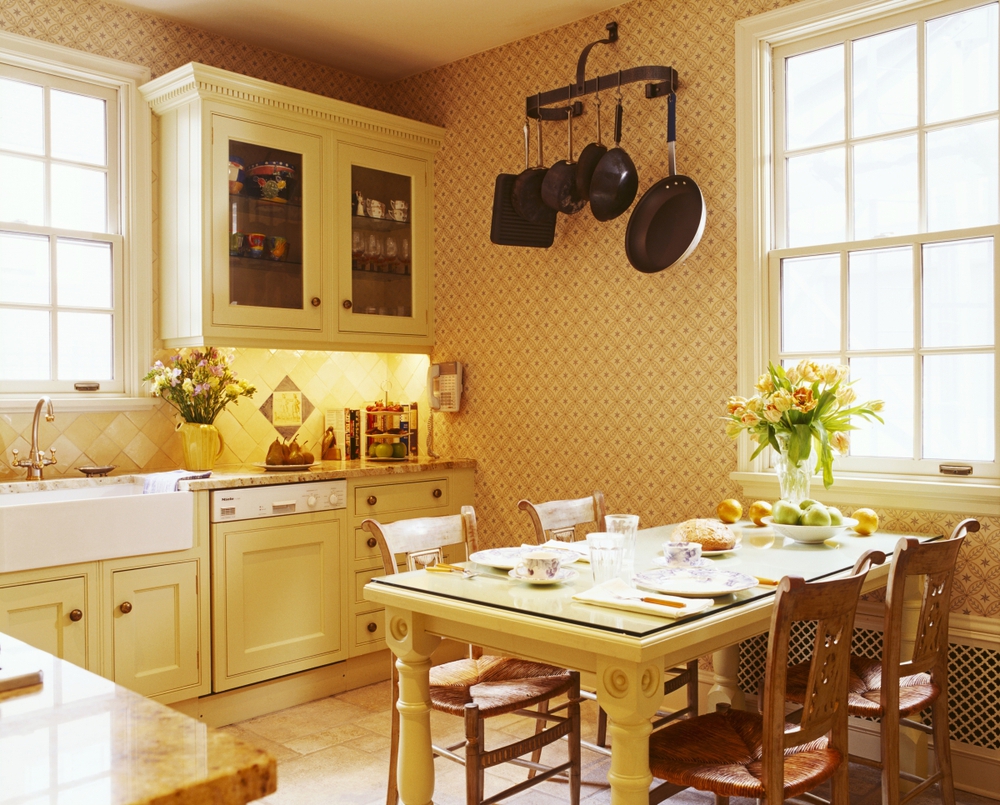1. Kitchen Obstacle
Architects or kitchen design experts call the sink, stove and refrigerator the kitchen triangle. These are the areas that are used a lot, so designing a kitchen triangle for the kitchen requires a clear plan and helps users move within this triangle most comfortably. Then consider the arrangement of auxiliary furniture.
Of the three points above, the sink is the location most used by housewives, although other points such as the stove and refrigerator are also important, and they also need to be created for the convenience of the user. Easily.
One thing that’s easy to see, your sink needs to be near a water source. Sometimes, due to the location of the pipes, the kitchen is designed with the sink in a remote location. If this is the case in your kitchen, consider hiring a plumber to move the plumbing to the right position for the sink.
The best combination to create an effective kitchen triangle is that the sum of the lengths of the sides of the triangle should not be less than 3.5m or more than 7.6m. If the working triangle is too small, people will easily collide with each other. If it’s too large, meal prep can become a chore.

2. Waste of storage space
The kitchen usually contains a lot of things. Not only that, the items stored behind the kitchen cabinets often have an unusual shape and need more space. Finding the right place to store it can be daunting.
Usually, available kitchen cabinet designs are expensive and limited in size, a common design mistake is lack of storage space. Even small kitchens are not optimized for space, causing waste, but this can be minimized with a smart kitchen renovation plan.
If your kitchen space is small, consider using dramatic kitchen cabinet designs for more storage space. Always design and install kitchen cabinets above the refrigerator, it will be a waste of space to ignore this area. Finally, arrange the right lighting and shelves to complete your storage space.
3. Not enough usable space
One of the biggest complaints about kitchen interior design is the lack of counter space. For all kitchen operations that usually require a countertop and appliances fixed there, if you can create as many of these planes as possible. One suggestion for you is to use an extra kitchen island or use an L-shaped kitchen table.
4. Lack of light
The kitchen is a space that cannot be poorly lit. It’s not just a matter of increasing design efficiency and creating a good atmosphere. But lighting also has another important job in the kitchen, which is to help you operate safely when using sharp knives and other kitchen tools.
A typical room needs three types of light:
– General lighting for the overall space
– Lighting according to tasks and functions
– Natural light source
For your kitchen, consider the areas and have a reasonable lighting arrangement according to the above principle. You can use a range of ceiling lights to increase the beauty and functionality of the room. And remember to add lights to the lower kitchen cabinets to have enough light for other common kitchen tasks.

5. Skip the kitchen wall panel
When calculating investment costs for designing a new or renovating kitchen, sometimes a kitchen wall paneling is often taken into account or worse, it’s completely out of your plan. This can save you money in the short term, but in the long run it will cost you a lot of time and effort.
The cooking area is always full of grease, water, steam and even condiments like water, … and you’ll understand why a kitchen wall panel is needed. You will find it easier to remove grease from materials such as stone, brick, metal or plastic products than using paint or wallpaper.
6. Bad deodorant
Kitchen design is best when it achieves the condition that is to gradually reduce the cooking smell present in the space. If you walk into someone’s home and smell food that lingers from last night, like fish dishes, fish sauce, etc., you will understand the importance of good deodorization.
Using low-cost range hoods simply helps you circulate old, dirty air. While a good exhaust system will help improve the air in your home. It also helps keep your kitchen cleaner and prolongs the life of your appliances.
Although it can be a big investment to own a machine like that, its benefits are huge. A good odor system will make cooking and eating more comfortable, especially if your space is an open design.
at Blogtuan.info – Source: Soha.vn – Read the original article here



